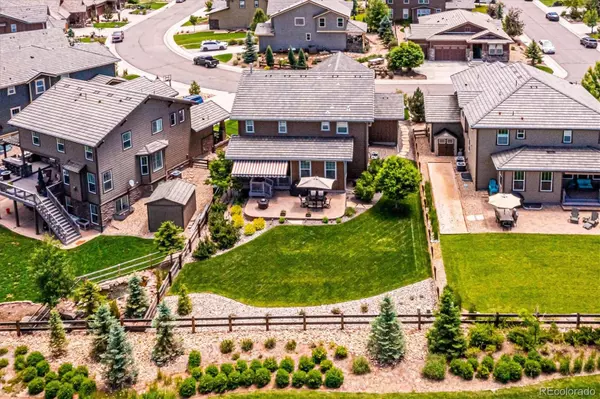$1,490,000
$1,499,870
0.7%For more information regarding the value of a property, please contact us for a free consultation.
4 Beds
4 Baths
4,552 SqFt
SOLD DATE : 03/12/2024
Key Details
Sold Price $1,490,000
Property Type Single Family Home
Sub Type Single Family Residence
Listing Status Sold
Purchase Type For Sale
Square Footage 4,552 sqft
Price per Sqft $327
Subdivision Lyons Ridge
MLS Listing ID 6099875
Sold Date 03/12/24
Style Traditional
Bedrooms 4
Full Baths 2
Half Baths 1
Three Quarter Bath 1
HOA Y/N No
Abv Grd Liv Area 3,166
Originating Board recolorado
Year Built 2015
Annual Tax Amount $9,641
Tax Year 2022
Lot Size 8,276 Sqft
Acres 0.19
Property Description
Incredible Views Of the 7th Green at Red Rocks Country Club*This Is Immaculate*Perfect Floorplan*Beautiful Gourmet Kitchen with Upgraded Slab Granite, 5 Burner Gas Cooktop*New Pendant Lights, Huge Kitchen Island*Like New Inside and Out*Tons of Fantastic Features Including Custom Pantry Organizer, Top/Down Bottom Up Shades, Hers and His Walk In Closets, Radon Mitigation System2...Move In Ready*Enjoy Magical Sunsets From the Back Patio*Views of Red Rocks Amphitheater*Drive Your Golf Cart to Red Rocks Country Club or it is Close Enough to Walk*Super Clean*Nothing To Do But Bring Your Stuff!
Location
State CO
County Jefferson
Rooms
Basement Finished, Full, Interior Entry
Interior
Interior Features Breakfast Nook, Ceiling Fan(s), Eat-in Kitchen, Five Piece Bath, Granite Counters, Kitchen Island, Laminate Counters, Open Floorplan, Primary Suite, Radon Mitigation System, Smoke Free, Walk-In Closet(s), Wet Bar
Heating Forced Air, Natural Gas
Cooling Central Air
Flooring Carpet, Tile, Wood
Fireplaces Number 1
Fireplaces Type Gas, Gas Log, Living Room
Fireplace Y
Appliance Bar Fridge, Convection Oven, Cooktop, Dishwasher, Disposal, Microwave, Range Hood, Refrigerator, Self Cleaning Oven
Exterior
Exterior Feature Lighting, Private Yard
Parking Features Concrete, Dry Walled, Finished, Insulated Garage, Oversized
Garage Spaces 3.0
Fence Full
Utilities Available Electricity Connected, Natural Gas Connected
View Golf Course, Mountain(s)
Roof Type Cement Shake
Total Parking Spaces 3
Garage Yes
Building
Lot Description Cul-De-Sac, Greenbelt, Irrigated, Landscaped, Open Space, Sprinklers In Front, Sprinklers In Rear
Foundation Slab
Sewer Public Sewer
Water Public
Level or Stories Two
Structure Type Frame
Schools
Elementary Schools Red Rocks
Middle Schools Carmody
High Schools Bear Creek
School District Jefferson County R-1
Others
Senior Community No
Ownership Individual
Acceptable Financing Cash, Conventional
Listing Terms Cash, Conventional
Special Listing Condition None
Read Less Info
Want to know what your home might be worth? Contact us for a FREE valuation!

Amerivest Pro-Team
yourhome@amerivest.realestateOur team is ready to help you sell your home for the highest possible price ASAP

© 2025 METROLIST, INC., DBA RECOLORADO® – All Rights Reserved
6455 S. Yosemite St., Suite 500 Greenwood Village, CO 80111 USA
Bought with Addison & Maxwell








