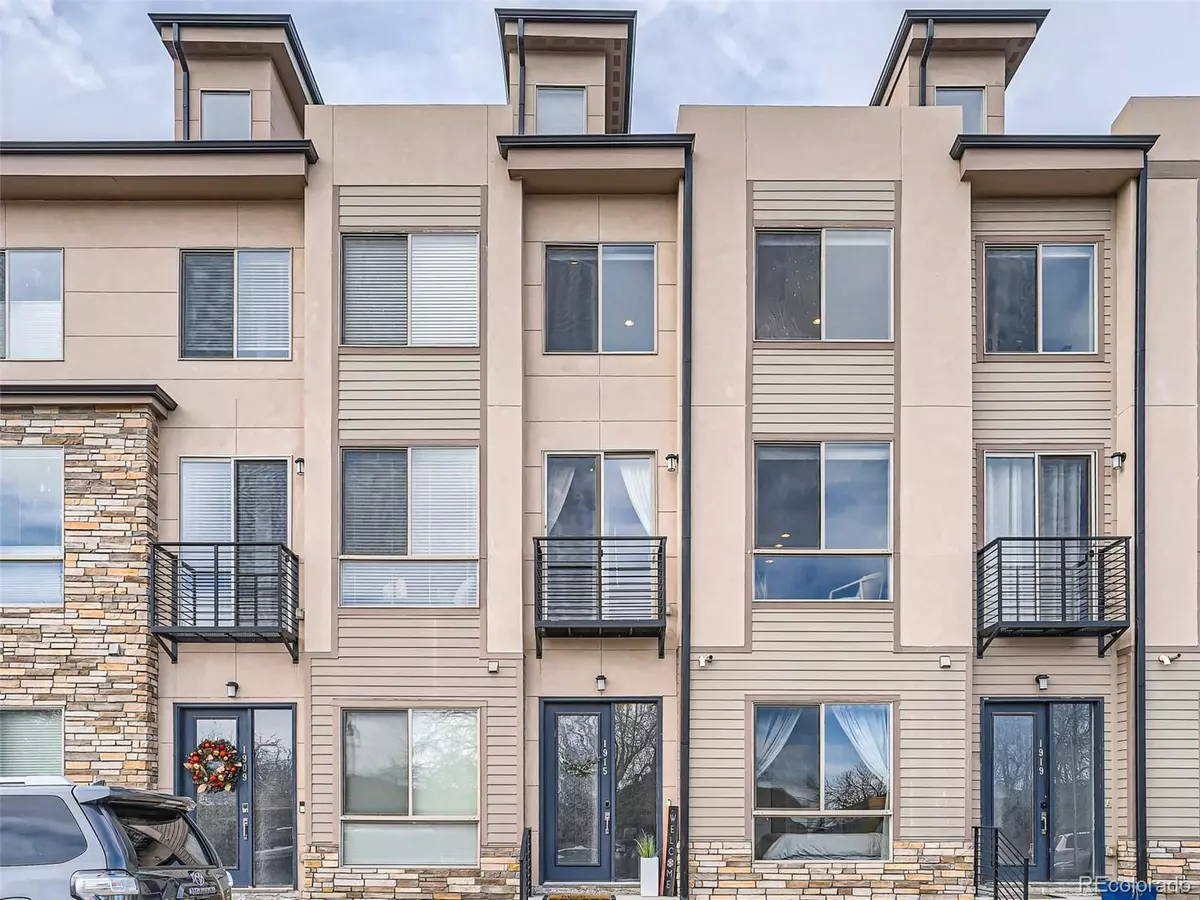$815,000
$814,900
For more information regarding the value of a property, please contact us for a free consultation.
3 Beds
4 Baths
1,715 SqFt
SOLD DATE : 03/11/2024
Key Details
Sold Price $815,000
Property Type Townhouse
Sub Type Attached Dwelling
Listing Status Sold
Purchase Type For Sale
Square Footage 1,715 sqft
Subdivision Edgewater Annex
MLS Listing ID 2991726
Sold Date 03/11/24
Style Contemporary/Modern
Bedrooms 3
Full Baths 2
Half Baths 1
Three Quarter Bath 1
HOA Y/N false
Abv Grd Liv Area 1,715
Originating Board REcolorado
Year Built 2019
Annual Tax Amount $3,546
Property Description
Looking for urban living at its finest? Look no further! Get enveloped by luxury living in this contemporary townhome in the ideal location, just a block from Edgewater Marketplace and 5 blocks from Sloan's Lake. Walking into the main level be greeted by a bright east facing entryway with the first of three bedrooms with an en suite. This level is also home to the rare attached two car garage. Up the stairs to the second floor, sunshine abounds in the gorgeous living space showcasing an open concept design. The kitchen comes complete with elegant quartz countertops, a spacious kitchen island, and top tier stainless steel appliances. Next you will find a wonderful dining space with a conveniently located half bathroom. Just steps away is the living space, flooded by light, views of downtown, and a sliding glass door to the Juliet balcony. Soaring 9 foot ceilings throughout make for an elevated feel. Step up to the third floor to the luxurious primary suite, laundry and the third bedroom with an en suite. The primary suite boasts a beautiful walk in shower, private toilet and walk-in closet. The washer and dryer are just steps from the two third level bedrooms. Walk into the third bedroom to be welcomed by more city views, ample closet space and a large full bathroom. Ascend to the top floor to find the private rooftop deck providing unobstructed panoramic views of Sloan's Lake/downtown to the east and breathtaking mountain views to the west. Relish this location of being only a 5 minute walk to Edgewater Marketplace, Walker-Branch Park, Target and all of the other shopping and eating right out the front door. Enjoy no HOA fees. This townhome truly has it all!
Location
State CO
County Jefferson
Area Metro Denver
Direction From Sheridan, take 20th Ave. Go through round about to head straight on 20th, be sure to check out Edgewater Marketplace on the right. Continue on to 20th Ave and turn left on Eaton St. The home will be on the right.
Rooms
Primary Bedroom Level Upper
Bedroom 2 Main
Bedroom 3 Upper
Interior
Interior Features Open Floorplan, Walk-In Closet(s), Kitchen Island
Heating Forced Air
Cooling Central Air
Window Features Window Coverings
Appliance Dishwasher, Washer, Dryer, Microwave, Disposal
Laundry Upper Level
Exterior
Exterior Feature Balcony
Garage Spaces 2.0
Utilities Available Cable Available
View Mountain(s), City, Water
Roof Type Composition
Street Surface Paved
Porch Patio
Building
Faces East
Story 3
Foundation Slab
Sewer City Sewer, Public Sewer
Water City Water
Level or Stories Three Or More
Structure Type Wood/Frame
New Construction false
Schools
Elementary Schools Edgewater
Middle Schools Jefferson
High Schools Jefferson
School District Jefferson County R-1
Others
Senior Community false
SqFt Source Assessor
Special Listing Condition Private Owner
Read Less Info
Want to know what your home might be worth? Contact us for a FREE valuation!

Amerivest Pro-Team
yourhome@amerivest.realestateOur team is ready to help you sell your home for the highest possible price ASAP









