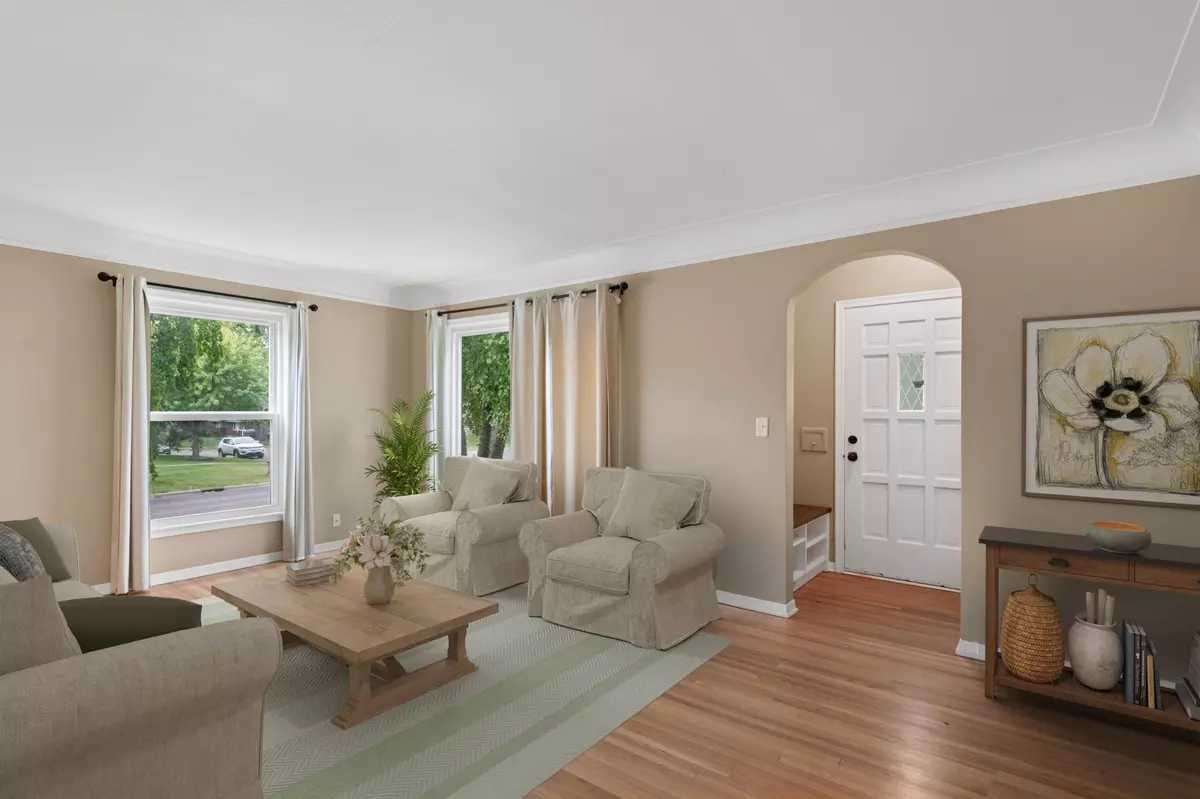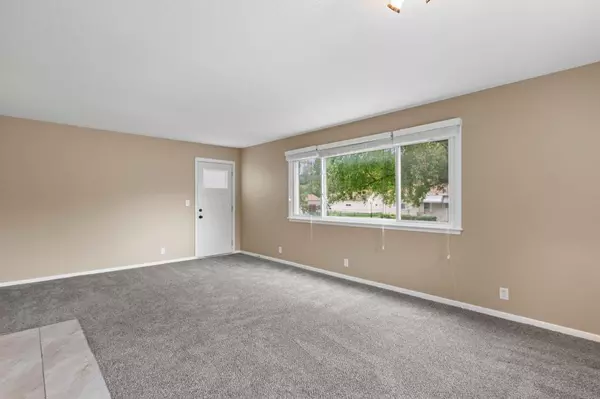$359,900
$359,900
For more information regarding the value of a property, please contact us for a free consultation.
4 Beds
2 Baths
2,057 SqFt
SOLD DATE : 03/06/2024
Key Details
Sold Price $359,900
Property Type Single Family Home
Sub Type Single Family Residence
Listing Status Sold
Purchase Type For Sale
Square Footage 2,057 sqft
Price per Sqft $174
Subdivision Mcnair Manor 3Rd Unit Robbinsdale
MLS Listing ID 6464034
Sold Date 03/06/24
Bedrooms 4
Full Baths 1
Three Quarter Bath 1
Year Built 1950
Annual Tax Amount $4,602
Tax Year 2023
Contingent None
Lot Size 7,405 Sqft
Acres 0.17
Lot Dimensions 71x128x48x130
Property Description
Welcome to 2650 Meridian Drive! This charming home is a must see! The main floor is inviting and cozy, while functional with modern updates that include the eat-in style kitchen, open concept style kitchen & family room, and 2 main floor bedrooms with custom closets and convenient access to a full bath. The upper level loft is the perfect space for a private primary bedroom, playroom, or office. The lower level features another living space, the home's laundry room & electrical room, and a 3/4 bath. This home's lower level access to the tuck under garage stall is something unique in this area & a rare find! This home has a corner lot with mature trees and a patio space for entertaining. Close to Theodore Wirth Park, walking trails, schools, dining, entertainment and shopping. Minutes from downtown Minneapolis. Convenient access to Hwy-100 and I-94. A new roof was installed in August. Seller to provide up to 7,500 buyer credit with acceptable offer.
Location
State MN
County Hennepin
Zoning Residential-Single Family
Rooms
Basement Block, Daylight/Lookout Windows, Egress Window(s), Finished, Partial
Dining Room Breakfast Bar
Interior
Heating Forced Air
Cooling Central Air
Fireplace No
Appliance Dishwasher, Exhaust Fan, Microwave, Range, Refrigerator, Stainless Steel Appliances, Water Softener Owned
Exterior
Garage Attached Garage, Asphalt, Tuckunder Garage
Garage Spaces 1.0
Fence None
Pool None
Roof Type Asphalt,Pitched
Parking Type Attached Garage, Asphalt, Tuckunder Garage
Building
Lot Description Public Transit (w/in 6 blks), Corner Lot, Tree Coverage - Light
Story One and One Half
Foundation 1216
Sewer City Sewer/Connected
Water City Water/Connected
Level or Stories One and One Half
Structure Type Brick/Stone
New Construction false
Schools
School District Robbinsdale
Read Less Info
Want to know what your home might be worth? Contact us for a FREE valuation!

Amerivest Pro-Team
yourhome@amerivest.realestateOur team is ready to help you sell your home for the highest possible price ASAP
Get More Information

Real Estate Company







