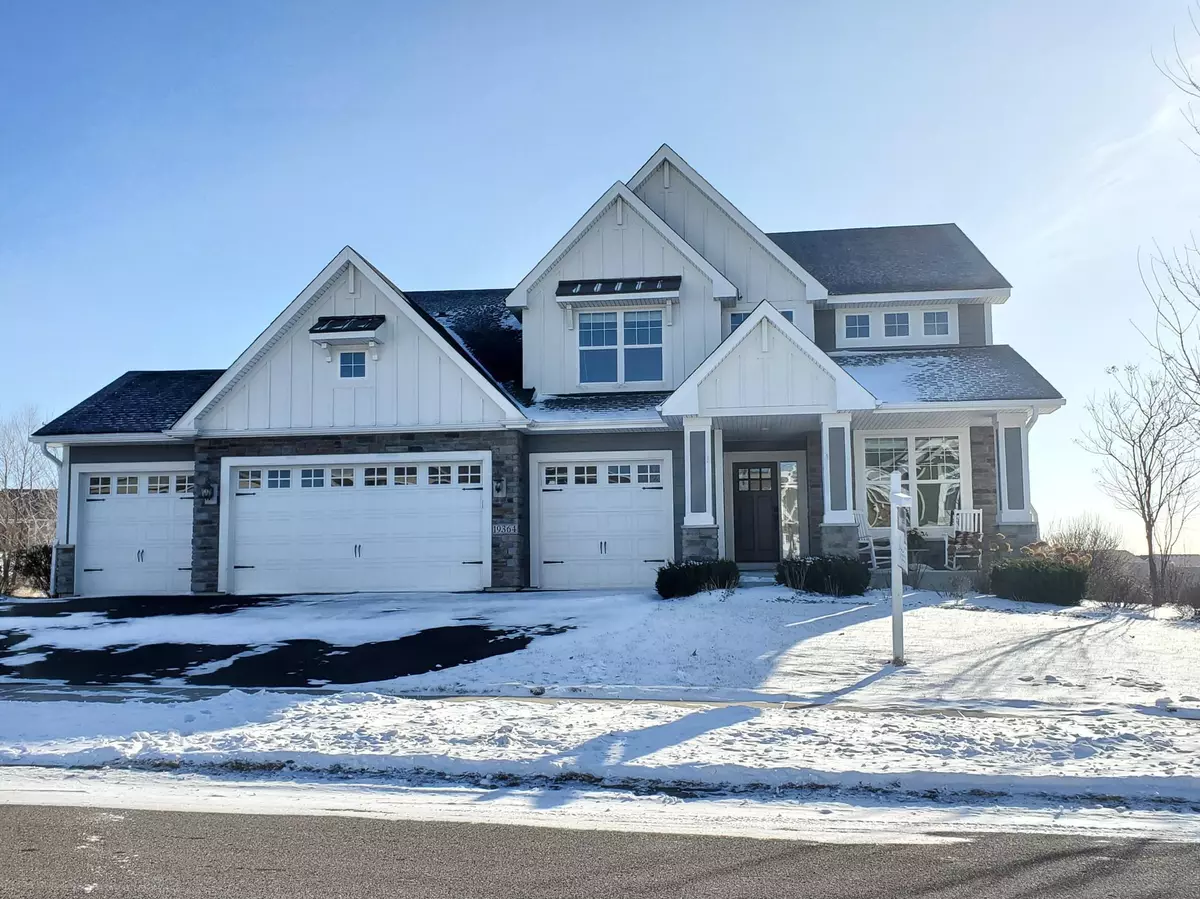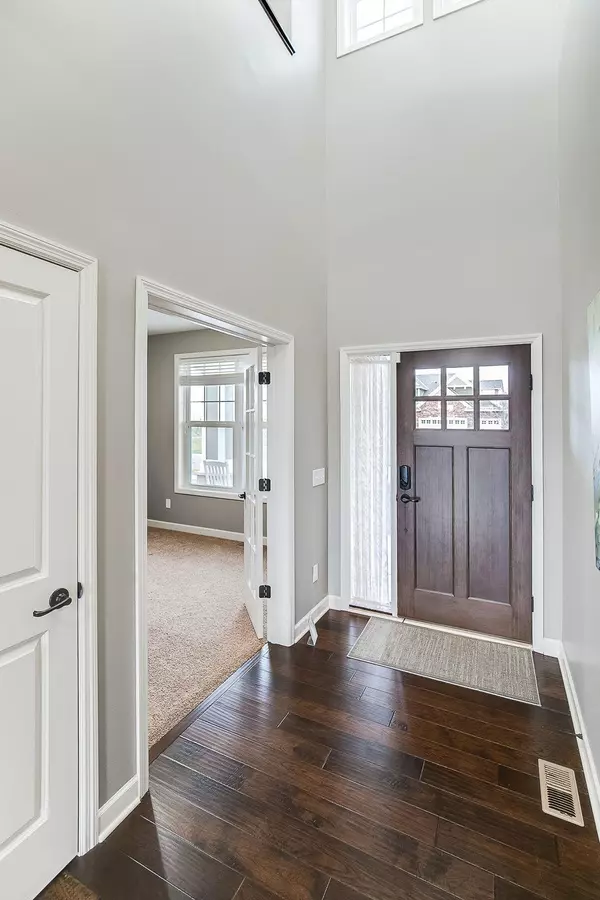$759,000
$759,900
0.1%For more information regarding the value of a property, please contact us for a free consultation.
5 Beds
5 Baths
4,826 SqFt
SOLD DATE : 03/08/2024
Key Details
Sold Price $759,000
Property Type Single Family Home
Sub Type Single Family Residence
Listing Status Sold
Purchase Type For Sale
Square Footage 4,826 sqft
Price per Sqft $157
Subdivision Summerlyn 1St Add
MLS Listing ID 6481257
Sold Date 03/08/24
Bedrooms 5
Full Baths 2
Half Baths 1
Three Quarter Bath 2
HOA Fees $50/qua
Year Built 2014
Annual Tax Amount $9,010
Tax Year 2023
Contingent None
Lot Size 0.280 Acres
Acres 0.28
Lot Dimensions 78x133x107x133
Property Description
Fantastic 5 BR, 5 BA, 4 car garage...something for everyone! A welcoming front porch greets guests in style. Open concept throughout the main living areas. Gourmet style kitchen with large island, walk-in pantry, bar seating plus the breakfast room. Deck from eating area overlooks city open land. LR accented by built-ins and stone FP. Private office with French doors. Super convenient mud room, well planned laundry room and guest half bath from the rear entrance. Upper level extraordinaire with 4 large BRs, private bath for primary and one other BR, Jack & Jill bath for 2 BRs. The loft offers that "extra" family room needed for study, gaming etc. Bright, sunny walk-out LL features a game/wet bar room, big rec room with separate exercise area, 5th BR and roomy 3/4 bath. This is a wonderful floo plan truly meant to enjoy daily living for the entire family! 4 car garage is a huge bonus, too! Beautiful neighborhood features pool and clubhouse, wlaking trails and Summerlyn City Park.
Location
State MN
County Dakota
Zoning Residential-Single Family
Rooms
Basement Daylight/Lookout Windows, Drain Tiled, Finished, Full, Concrete, Sump Pump, Walkout
Dining Room Breakfast Area, Separate/Formal Dining Room
Interior
Heating Forced Air
Cooling Central Air
Fireplaces Number 1
Fireplaces Type Family Room, Gas, Stone
Fireplace Yes
Appliance Dishwasher, Disposal, Dryer, Exhaust Fan, Humidifier, Microwave, Range, Refrigerator, Wall Oven, Washer
Exterior
Parking Features Attached Garage, Asphalt, Garage Door Opener
Garage Spaces 4.0
Fence None
Pool Below Ground, Heated, Outdoor Pool, Shared
Roof Type Age Over 8 Years,Asphalt
Building
Story Two
Foundation 1648
Sewer City Sewer/Connected
Water City Water/Connected
Level or Stories Two
Structure Type Brick/Stone,Engineered Wood,Other,Vinyl Siding
New Construction false
Schools
School District Lakeville
Others
HOA Fee Include Professional Mgmt,Shared Amenities
Read Less Info
Want to know what your home might be worth? Contact us for a FREE valuation!

Amerivest Pro-Team
yourhome@amerivest.realestateOur team is ready to help you sell your home for the highest possible price ASAP








