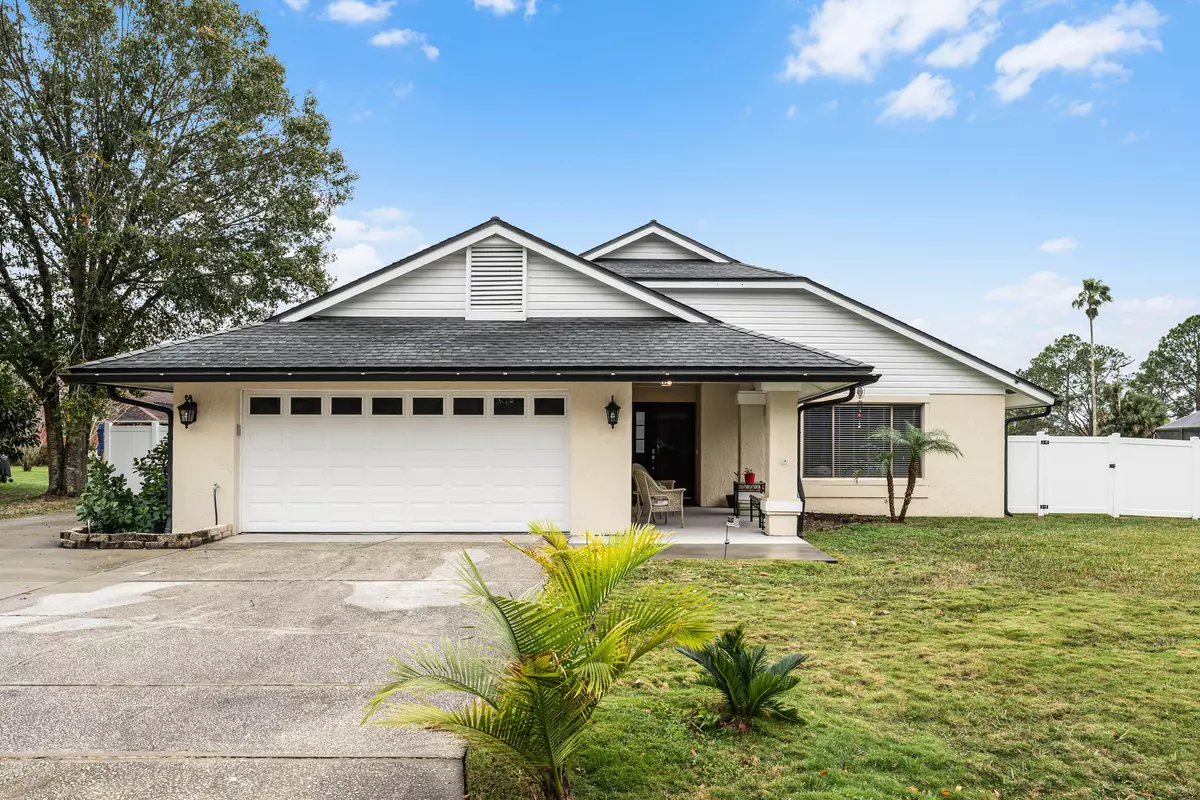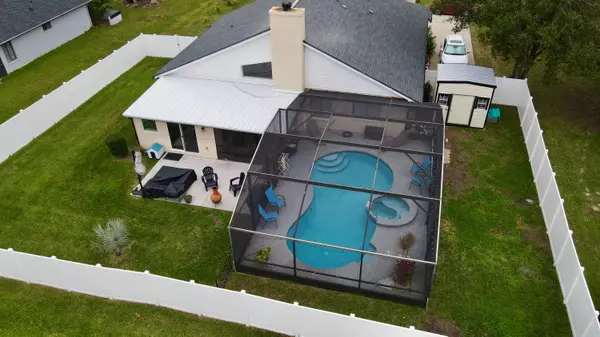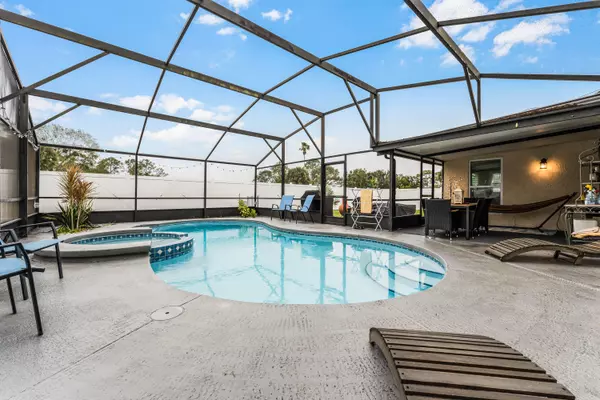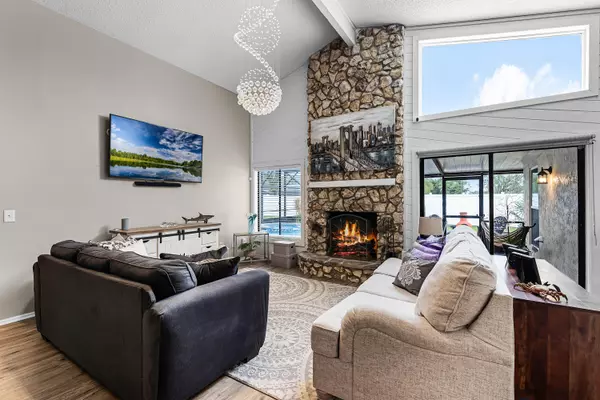$445,000
$440,000
1.1%For more information regarding the value of a property, please contact us for a free consultation.
3 Beds
2 Baths
1,603 SqFt
SOLD DATE : 03/06/2024
Key Details
Sold Price $445,000
Property Type Single Family Home
Sub Type Single Family Residence
Listing Status Sold
Purchase Type For Sale
Square Footage 1,603 sqft
Price per Sqft $277
MLS Listing ID 1001991
Sold Date 03/06/24
Style Contemporary
Bedrooms 3
Full Baths 2
HOA Y/N No
Total Fin. Sqft 1603
Originating Board Space Coast MLS (Space Coast Association of REALTORS®)
Year Built 1985
Annual Tax Amount $5,707
Tax Year 2023
Lot Size 0.287 Acres
Acres 0.29
Property Description
You get the best of all worlds in this spectacular golf front pool home in the highly sought after Wedgefield community. This 3 bedrooom, 2 bathroom split plan home has many upgrades. The kitchen has stainless steel appliances and granite countertops. Both bathrooms have been updated. There is an enclosed sunroom that could be used for a formal dining room or den. Cozy up next to your wood burning fireplace or take a step out to your screened in lanai with inground spa and pool. The pool pump is new and has a copper ionization filtration system. Venture further out and relax on your outdoor patio. There is also and extended driveway providing space for your RV as well as a 220 outlet. This gorgeous home is located just minutes away from the attractions and the beach. HOA is voluntary. Washer, dryer, fence and shed do not convey. Seller will repair yard from post removal prior to closing.
Location
State FL
County Orange
Area 902 - Orange
Direction East on SR520. Right on Maxim Pkwy. Left on Abney Ave. Right on Melville St. House will be on your left.
Interior
Interior Features Kitchen Island, Open Floorplan, Primary Bathroom - Shower No Tub, Split Bedrooms, Vaulted Ceiling(s), Walk-In Closet(s)
Heating Central, Electric
Cooling Central Air, Electric
Flooring Carpet, Laminate, Vinyl
Fireplaces Number 1
Fireplaces Type Wood Burning
Furnishings Unfurnished
Fireplace Yes
Appliance Dishwasher, Electric Oven, Microwave, Refrigerator, Tankless Water Heater
Laundry Electric Dryer Hookup, Washer Hookup
Exterior
Exterior Feature Courtyard
Parking Features Additional Parking, Garage
Garage Spaces 2.0
Pool In Ground, Screen Enclosure
Utilities Available Cable Available, Electricity Connected, Sewer Connected, Water Connected
View Golf Course
Roof Type Shingle
Present Use Residential,Single Family
Street Surface Asphalt
Porch Front Porch, Patio, Rear Porch
Road Frontage City Street
Garage Yes
Building
Lot Description On Golf Course
Faces North
Story 1
Sewer Public Sewer
Water Public
Architectural Style Contemporary
Level or Stories One
New Construction No
Others
Senior Community No
Tax ID 01 23 32 7602 51 390
Security Features Smoke Detector(s)
Acceptable Financing Cash, Conventional, FHA, VA Loan
Listing Terms Cash, Conventional, FHA, VA Loan
Read Less Info
Want to know what your home might be worth? Contact us for a FREE valuation!

Amerivest Pro-Team
yourhome@amerivest.realestateOur team is ready to help you sell your home for the highest possible price ASAP

Bought with Non-MLS or Out of Area








