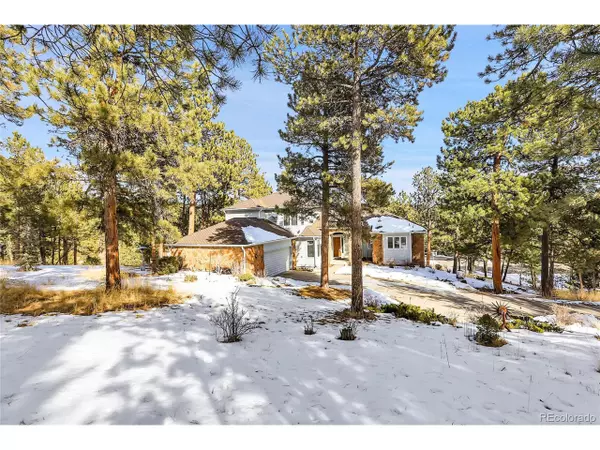$1,365,000
$1,425,000
4.2%For more information regarding the value of a property, please contact us for a free consultation.
6 Beds
5 Baths
4,216 SqFt
SOLD DATE : 03/05/2024
Key Details
Sold Price $1,365,000
Property Type Single Family Home
Sub Type Residential-Detached
Listing Status Sold
Purchase Type For Sale
Square Footage 4,216 sqft
Subdivision Ridge At Hiwan
MLS Listing ID 7212868
Sold Date 03/05/24
Style Chalet
Bedrooms 6
Full Baths 3
Half Baths 1
Three Quarter Bath 1
HOA Fees $88/qua
HOA Y/N true
Abv Grd Liv Area 2,850
Originating Board REcolorado
Year Built 1992
Annual Tax Amount $5,232
Lot Size 1.180 Acres
Acres 1.18
Property Description
Welcome to your dream home in the coveted Ridge at Hiwan neighborhood in Evergreen at the private and quiet end of Keystone Drive, nestled on over 1 acre. Features include a main level primary bedroom suite and main level living with the attached garage next to the kitchen for easy grocery unloading, and the adjacent laundry room adds additional ease. The living, dining and great room with a beautiful floor to ceiling native rock gas fireplace completes the first floor. Upstairs are three light, bright and spacious bedrooms, a large bathroom and loft, and in the finished basement are two more bedrooms, including a second bedroom suite, large family room and game room, workshop and storage areas. Outside there are two large decks for relaxing and entertaining, one off the kitchen area and one off the great room. The gentle concrete driveway guides you past the gardens and landscaping to this lovely home, one that has been impeccably maintained and updated by the longtime owners and is now ready for you. Public water and sewer, fire hydrants nearby, natural gas, buried utilities, and available high-speed cable internet provide a blend of modern amenities with the tranquility of this idyllic foothill mountain setting. The sellers kindly request possession until mid-May or later. Your wait is over - seize the opportunity to make this your new home sweet home!
Location
State CO
County Jefferson
Area Suburban Mountains
Zoning P-D
Direction From I-70 heading westbound from Denver, exit at El Rancho, exit 252, and continue on Hwy 74 past the stoplight at El Rancho for 2.3 miles. Turn left on County Rd 65 for 0.2 miles to the roundabout, take the first right onto Bergen Parkway for 0.2 miles, turn left on to Keystone Dr. for 1.9 miles and then turn left to stay on Keystone Dr. for another 0.3 miles to the house on the right.
Rooms
Primary Bedroom Level Main
Bedroom 2 Upper
Bedroom 3 Upper
Bedroom 4 Upper
Bedroom 5 Basement
Interior
Interior Features In-Law Floorplan, Eat-in Kitchen, Cathedral/Vaulted Ceilings, Walk-In Closet(s), Loft, Kitchen Island
Heating Forced Air
Fireplaces Type Gas, Great Room, Single Fireplace
Fireplace true
Appliance Dishwasher, Refrigerator, Washer, Dryer, Microwave
Laundry Main Level
Exterior
Garage Spaces 2.0
Utilities Available Natural Gas Available, Cable Available
Waterfront false
View Mountain(s), Foothills View
Roof Type Composition
Street Surface Paved
Porch Patio, Deck
Building
Faces South
Story 2
Foundation Slab
Sewer City Sewer, Public Sewer
Water City Water
Level or Stories Two
Structure Type Wood/Frame,Wood Siding
New Construction false
Schools
Elementary Schools Bergen Meadow/Valley
Middle Schools Evergreen
High Schools Evergreen
School District Jefferson County R-1
Others
HOA Fee Include Trash
Senior Community false
SqFt Source Assessor
Special Listing Condition Private Owner
Read Less Info
Want to know what your home might be worth? Contact us for a FREE valuation!

Amerivest 4k Pro-Team
yourhome@amerivest.realestateOur team is ready to help you sell your home for the highest possible price ASAP

Bought with Coldwell Banker Realty 28
Get More Information

Real Estate Company







