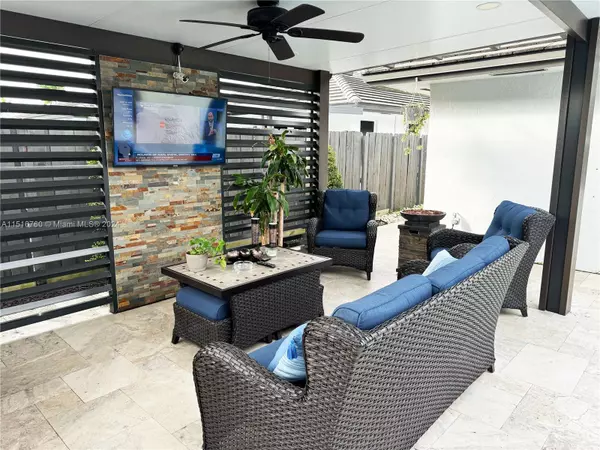$795,000
$795,000
For more information regarding the value of a property, please contact us for a free consultation.
4 Beds
2 Baths
1,976 SqFt
SOLD DATE : 03/06/2024
Key Details
Sold Price $795,000
Property Type Single Family Home
Sub Type Single Family Residence
Listing Status Sold
Purchase Type For Sale
Square Footage 1,976 sqft
Price per Sqft $402
Subdivision Kendall Family Estates Ph
MLS Listing ID A11516760
Sold Date 03/06/24
Style Detached,Mediterranean
Bedrooms 4
Full Baths 2
Construction Status Resale
HOA Y/N No
Year Built 1997
Annual Tax Amount $9,605
Tax Year 2023
Contingent No Contingencies
Lot Size 6,780 Sqft
Property Description
"Discover your ideal home! It catches your eye, starting from the moment you drive up to the property. This 4-bed, 2.5-bath gem features a smart split layout, modern updates, and a backyard oasis with a pool and gazebo. The kitchen is a showstopper with stainless steel appliances and new countertops. Roof and AC are 4 years old, separate laundry room, and a two-car garage add practical appeal. With NO HOA it is conveniently located near schools, shopping, and the turnpike. Don't miss out – schedule a showing today!"
Location
State FL
County Miami-dade County
Community Kendall Family Estates Ph
Area 59
Interior
Interior Features Bedroom on Main Level, Breakfast Area, First Floor Entry, Kitchen Island, Living/Dining Room, Pantry, Walk-In Closet(s)
Heating Central
Cooling Central Air, Ceiling Fan(s), Electric
Flooring Tile
Appliance Dishwasher, Electric Range, Electric Water Heater, Microwave, Refrigerator
Laundry Washer Hookup, Dryer Hookup
Exterior
Exterior Feature Fence, Fruit Trees, Storm/Security Shutters
Garage Attached
Garage Spaces 2.0
Pool In Ground, Pool
Waterfront No
View Y/N No
View None
Roof Type Flat,Tile
Parking Type Attached, Driveway, Garage, Paver Block
Garage Yes
Building
Lot Description 1/4 to 1/2 Acre Lot
Faces North
Sewer Public Sewer
Water Public
Architectural Style Detached, Mediterranean
Structure Type Block
Construction Status Resale
Others
Senior Community No
Tax ID 30-59-33-016-0030
Acceptable Financing Cash, Conventional, VA Loan
Listing Terms Cash, Conventional, VA Loan
Financing Cash
Read Less Info
Want to know what your home might be worth? Contact us for a FREE valuation!

Amerivest 4k Pro-Team
yourhome@amerivest.realestateOur team is ready to help you sell your home for the highest possible price ASAP
Bought with EXP Realty, LLC
Get More Information

Real Estate Company







