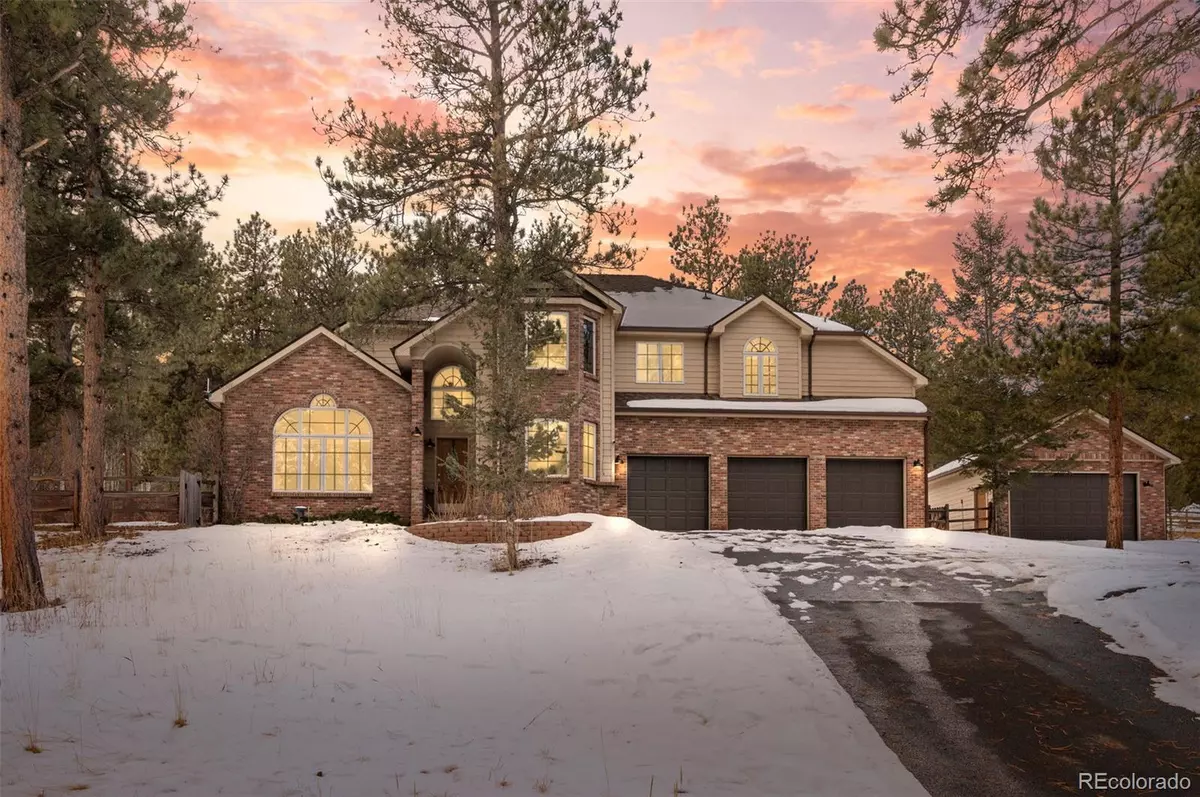$869,000
$869,000
For more information regarding the value of a property, please contact us for a free consultation.
3 Beds
3 Baths
3,321 SqFt
SOLD DATE : 03/04/2024
Key Details
Sold Price $869,000
Property Type Single Family Home
Sub Type Single Family Residence
Listing Status Sold
Purchase Type For Sale
Square Footage 3,321 sqft
Price per Sqft $261
Subdivision Mill Iron D
MLS Listing ID 3658898
Sold Date 03/04/24
Style Traditional
Bedrooms 3
Full Baths 2
Half Baths 1
Condo Fees $100
HOA Fees $8/ann
HOA Y/N Yes
Abv Grd Liv Area 3,321
Originating Board recolorado
Year Built 1994
Annual Tax Amount $3,215
Tax Year 2023
Lot Size 2.500 Acres
Acres 2.5
Property Description
Welcome to this exquisite 3,321 square foot home nestled in the scenic mountains of Bailey, Colorado. Situated on a generous 2.5 acre lot, this timeless, traditional-style mountain home offers a serene retreat. As you step inside, you'll immediately be greeted by high ceilings and an abundance of natural light pouring in through the large windows. The open floor plan seamlessly blends the living spaces, allowing for effortless entertaining or comfortable living. With ample counter space, modern appliances, and a convenient layout, the kitchen is sure to impress. Working from home has never been easier with a dedicated home office and a bonus room that can also function as a second office. Starlink® is available and transferable. The primary suite is truly a sanctuary with a recently remodeled en-suite bathroom that is a spa-like haven, featuring a luxurious soaking tub where you can unwind while admiring the breathtaking scenery. Dual showerheads and in-floor radiant heat further enhance the high-end feel. Additional notable features of this home include a three-car attached garage and a two-car detached garage, providing ample storage for vehicles and outdoor equipment. There is also an outdoor patio and fully fenced backyard for little ones and furry ones to play in. Enjoy the convenience of an easy drive with quick access to highway 285, connecting you to nearby recreation and amenities. For your comfort, this home is even equipped with a ductless mini-split air conditioning and heating unit, ensuring the perfect temperature year-round. Stay secure with the Simplisafe® security system, offering peace of mind and protection for you and your loved ones. The roof is newer with Class IV shingles and there are two ways to access the home, which should help with insurability. Don't miss the opportunity to call this mountain retreat your own. Schedule a showing today and experience luxurious mountain living in Bailey, Colorado! VIDEO LINK: https://youtu.be/1sI2XSfWVgg
Location
State CO
County Park
Zoning Residential
Interior
Interior Features Ceiling Fan(s), Eat-in Kitchen, Five Piece Bath, Granite Counters, High Ceilings, High Speed Internet, Kitchen Island, Pantry, Primary Suite, Radon Mitigation System, Vaulted Ceiling(s), Walk-In Closet(s)
Heating Baseboard, Hot Water, Natural Gas
Cooling None
Flooring Carpet, Laminate, Tile
Fireplaces Number 2
Fireplaces Type Gas, Living Room, Primary Bedroom
Fireplace Y
Appliance Convection Oven, Cooktop, Dishwasher, Disposal, Dryer, Microwave, Oven, Refrigerator, Self Cleaning Oven, Washer
Exterior
Exterior Feature Dog Run, Lighting, Private Yard, Rain Gutters
Parking Features 220 Volts, Asphalt, Dry Walled, Exterior Access Door, Finished
Garage Spaces 5.0
Utilities Available Electricity Connected, Natural Gas Connected
View Mountain(s)
Roof Type Composition
Total Parking Spaces 5
Garage Yes
Building
Lot Description Landscaped, Level, Meadow, Sloped
Sewer Septic Tank
Water Private, Well
Level or Stories Two
Structure Type Brick,Frame,Wood Siding
Schools
Elementary Schools Deer Creek
Middle Schools Fitzsimmons
High Schools Platte Canyon
School District Platte Canyon Re-1
Others
Senior Community No
Ownership Individual
Acceptable Financing 1031 Exchange, Cash, Conventional, FHA, VA Loan
Listing Terms 1031 Exchange, Cash, Conventional, FHA, VA Loan
Special Listing Condition None
Pets Allowed Yes
Read Less Info
Want to know what your home might be worth? Contact us for a FREE valuation!

Amerivest Pro-Team
yourhome@amerivest.realestateOur team is ready to help you sell your home for the highest possible price ASAP

© 2025 METROLIST, INC., DBA RECOLORADO® – All Rights Reserved
6455 S. Yosemite St., Suite 500 Greenwood Village, CO 80111 USA
Bought with Madison & Company Properties








