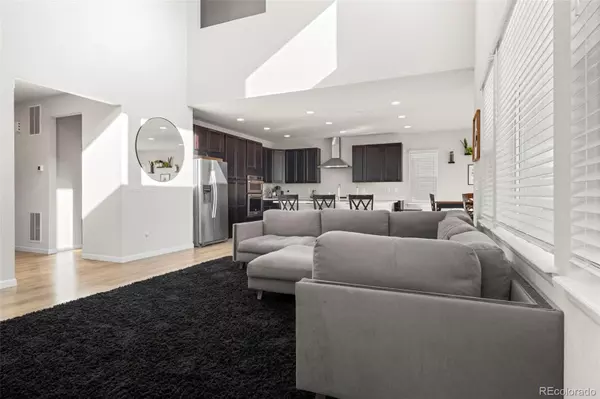$693,000
$685,000
1.2%For more information regarding the value of a property, please contact us for a free consultation.
4 Beds
4 Baths
2,611 SqFt
SOLD DATE : 03/01/2024
Key Details
Sold Price $693,000
Property Type Single Family Home
Sub Type Single Family Residence
Listing Status Sold
Purchase Type For Sale
Square Footage 2,611 sqft
Price per Sqft $265
Subdivision Amber Creek
MLS Listing ID 2444505
Sold Date 03/01/24
Bedrooms 4
Full Baths 3
Half Baths 1
Condo Fees $55
HOA Fees $55/mo
HOA Y/N Yes
Abv Grd Liv Area 2,611
Originating Board recolorado
Year Built 2019
Annual Tax Amount $6,010
Tax Year 2022
Lot Size 6,098 Sqft
Acres 0.14
Property Description
Say hello to this beautiful home located in the Amber Creek Subdivision. Conveniently across the street from Amber Creek park and outdoor space for easy access to enjoyment outside of the home. King Soopers shopping plaza right on the exterior of the neighborhood. 10 minutes from the Thornton Outlets, Orchard Mall, and I-25. Access to West Ridge Elementary, Shadow Ridge Middle School, and Riverdale High.
The home is contemporary designed with an open floor plan. The living room features a high vaulted ceiling with a modernly designed fire place encompassed by tile up to the ceiling. Kitchen is equipped with plenty of cabinetry and a professional chef's package; must see for home cooks! A home office space is also included on the main floor. Backyard has been upgraded with a covered patio perfect for relaxing. Second floor consists of four bedrooms, two with in-room full bathrooms and two with a shared full bathroom with double sinks. Primary bedroom has a massive stand up shower with rainfall and waterfall shower heads. Granite countertops in all bathrooms! Home has been meticulously cared for and maintained. Central vacuum and Vivint security system have been installed in the home. Security system is leased until May 2024 and will be fully owned by the homeowner; contract transferrable upon request. Feel free to reach out for more details and schedule a private showing today.
Additional Remarks:
Seller is a licensed real estate broker in the state of CO
Seller agrees to provide a home warranty for the buyer at closing.
Seller agrees to fill out a seller addendum form.
Location
State CO
County Adams
Rooms
Basement Unfinished
Interior
Interior Features Central Vacuum, Granite Counters, High Ceilings, High Speed Internet, Kitchen Island, Open Floorplan, Pantry, Smoke Free, Vaulted Ceiling(s), Walk-In Closet(s)
Heating Forced Air
Cooling Central Air
Flooring Carpet, Laminate
Fireplaces Type Electric, Living Room
Equipment Satellite Dish
Fireplace N
Appliance Dishwasher, Disposal, Double Oven, Gas Water Heater, Microwave, Range, Range Hood, Refrigerator, Self Cleaning Oven, Sump Pump, Warming Drawer
Exterior
Exterior Feature Lighting, Playground
Parking Features Oversized, Smart Garage Door
Garage Spaces 2.0
Fence Full
Roof Type Composition
Total Parking Spaces 2
Garage Yes
Building
Lot Description Sprinklers In Front, Sprinklers In Rear
Sewer Community Sewer
Water Public
Level or Stories Two
Structure Type Frame
Schools
Elementary Schools West Ridge
Middle Schools Roger Quist
High Schools Riverdale Ridge
School District School District 27-J
Others
Senior Community No
Ownership Agent Owner
Acceptable Financing Cash, Conventional
Listing Terms Cash, Conventional
Special Listing Condition None
Read Less Info
Want to know what your home might be worth? Contact us for a FREE valuation!

Amerivest Pro-Team
yourhome@amerivest.realestateOur team is ready to help you sell your home for the highest possible price ASAP

© 2025 METROLIST, INC., DBA RECOLORADO® – All Rights Reserved
6455 S. Yosemite St., Suite 500 Greenwood Village, CO 80111 USA
Bought with West and Main Homes Inc








