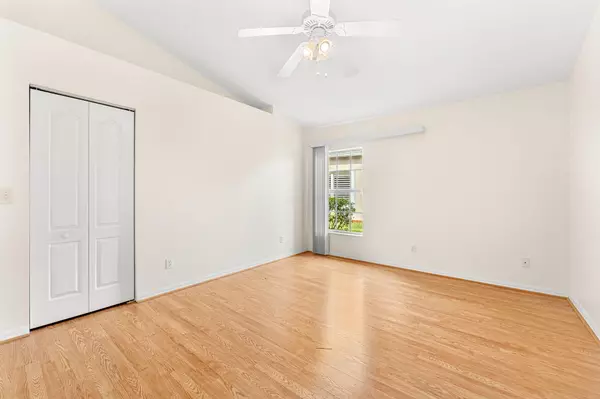$365,000
$375,000
2.7%For more information regarding the value of a property, please contact us for a free consultation.
3 Beds
2 Baths
1,659 SqFt
SOLD DATE : 02/16/2024
Key Details
Sold Price $365,000
Property Type Single Family Home
Sub Type Single Family Residence
Listing Status Sold
Purchase Type For Sale
Square Footage 1,659 sqft
Price per Sqft $220
Subdivision Compass Pointe
MLS Listing ID 1001167
Sold Date 02/16/24
Bedrooms 3
Full Baths 2
HOA Fees $241/mo
HOA Y/N Yes
Total Fin. Sqft 1659
Originating Board Space Coast MLS (Space Coast Association of REALTORS®)
Year Built 2002
Tax Year 2023
Lot Size 4,791 Sqft
Acres 0.11
Property Description
Welcome to the serenity of Compass Pointe! This 3-bed, 2-bath gem nestled in a quiet community exudes tranquility. Entertain effortlessly in the screened porch, a perfect retreat. The home features practical Formica countertops, blending style and functionality. Enjoy the added security of a gated community, tailored for the 55-plus community lifestyle. Discover the allure of a community clubhouse, heated pool, nature preserve, ponds, and various recreational activities. With proximity to I-95 and downtown Melbourne, this residence seamlessly combines peaceful living with convenience. Don't miss your chance to experience the best of Compass Pointe living!
Location
State FL
County Brevard
Area 331 - West Melbourne
Direction Starting on US1 headed South, Turn right at the 1st cross street onto E Strawbridge Ave, turn left onto Dairy Rd, Turn right onto Henry Avenue, Turn left onto Hollywood Blvd, Turn left onto Fell Rd, Turn left onto Compass Point Dr, Turn right onto Brockton Way, Destination will be on the left.
Interior
Interior Features Breakfast Nook
Heating Central, Electric
Cooling Central Air, Electric
Flooring Tile, Vinyl
Furnishings Unfurnished
Appliance Dryer, Electric Cooktop, Electric Oven, Electric Water Heater, Microwave, Refrigerator, Washer
Exterior
Exterior Feature ExteriorFeatures
Parking Features Garage
Garage Spaces 2.0
Pool Community, Heated, In Ground
Utilities Available Cable Connected, Electricity Connected, Sewer Connected, Water Connected
Present Use Residential,Single Family
Garage Yes
Building
Lot Description Many Trees
Faces East
Story 1
New Construction No
Schools
Elementary Schools Meadowlane
High Schools Melbourne
Others
Senior Community No
Tax ID 28-37-08-26-00000.0-0088.00
Acceptable Financing Cash, Conventional, FHA, VA Loan
Listing Terms Cash, Conventional, FHA, VA Loan
Special Listing Condition Standard
Read Less Info
Want to know what your home might be worth? Contact us for a FREE valuation!

Amerivest Pro-Team
yourhome@amerivest.realestateOur team is ready to help you sell your home for the highest possible price ASAP

Bought with Exit Right Realty








