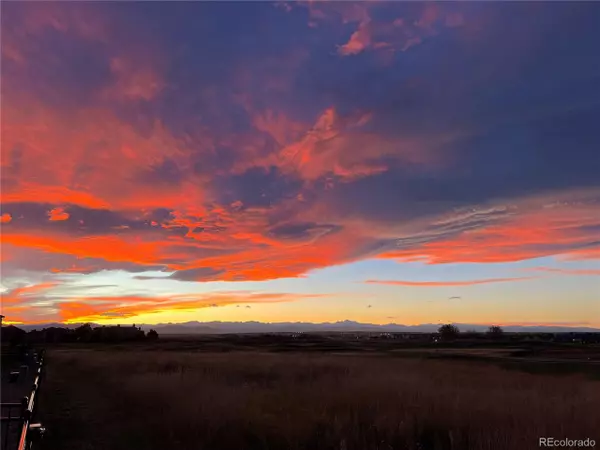$905,000
$905,000
For more information regarding the value of a property, please contact us for a free consultation.
5 Beds
5 Baths
4,634 SqFt
SOLD DATE : 03/01/2024
Key Details
Sold Price $905,000
Property Type Single Family Home
Sub Type Residential-Detached
Listing Status Sold
Purchase Type For Sale
Square Footage 4,634 sqft
Subdivision The Gallery At Reunion
MLS Listing ID 2715763
Sold Date 03/01/24
Style Ranch
Bedrooms 5
Full Baths 3
Half Baths 1
Three Quarter Bath 1
HOA Fees $175/mo
HOA Y/N true
Abv Grd Liv Area 2,643
Originating Board REcolorado
Year Built 2022
Annual Tax Amount $4,538
Lot Size 9,583 Sqft
Acres 0.22
Property Description
Better than new spacious ranch style home with tons of builder upgrades and more! * Less than 2 years old *Unbeatable location directly on the 11th fairway of the prestigious Buffalo Run golf course with picturesque and unobstructed mountain views! * Gated Community * South Facing * Richmond Powell model has a flowing and truly open floor plan * Chef's dream kitchen complete with granite counters, oversized island, double oven, huge walk in pantry, gas range with hood, large cabinets, SS appliances, upgraded light fixtures, and ample counter space * Great room is basked in natural light, boasts unparalleled views of the golf course, and has sleek modern fireplace and mantel. * Spacious Main floor Primary bedroom is as convenient as it is gorgeous with golf course views, patio access, and recessed ceiling * En-suite primary bathroom is a true show stopper with separate vanities, elegant standalone soaking tub, oversized shower with rain shower head, and two separate spacious walk-in closets * 2 additional spacious main floor bedrooms and 2 full bathrooms. * One bedroom is a perfect for a secondary suite with it's own private full bathroom * Large office and laundry are also conveniently located on the main floor * Covered patio and large deck provide the perfect place to relax or entertain with breathtaking mountain and golf course views * Backyard was recently professionally landscaped with a large deck, new trees, new rock and sod, full sprinkler/drip system, and a patio shade. *The expansive finished basement doesn't feel like a basement at all with 9' ceilings throughout and tons of nature light * Doubles as secondary living space with a full kitchenette, sink, bar seating, and room for fridge * Basement also features 2 sizable bedrooms and a 3/4 bathroom * New whole home water filtration system with water softener. *Richmond has closed out this neighborhood, don't miss your chance to live in this prestigious gated community right on the golf course!
Location
State CO
County Adams
Community Clubhouse, Playground, Fitness Center, Park, Hiking/Biking Trails, Gated
Area Metro Denver
Rooms
Primary Bedroom Level Main
Master Bedroom 17x14
Bedroom 2 Basement 12x15
Bedroom 3 Basement 13x13
Bedroom 4 Main 13x12
Bedroom 5 Main 11x12
Interior
Interior Features Study Area, Eat-in Kitchen, Open Floorplan, Pantry, Walk-In Closet(s), Wet Bar, Kitchen Island
Heating Forced Air
Cooling Central Air, Ceiling Fan(s)
Fireplaces Type Living Room, Single Fireplace
Fireplace true
Window Features Window Coverings
Appliance Double Oven, Dishwasher, Refrigerator, Washer, Dryer, Disposal
Laundry Main Level
Exterior
Garage Spaces 3.0
Fence Fenced
Community Features Clubhouse, Playground, Fitness Center, Park, Hiking/Biking Trails, Gated
Waterfront false
View Mountain(s)
Roof Type Composition
Handicap Access Level Lot
Porch Patio, Deck
Building
Lot Description Lawn Sprinkler System, Cul-De-Sac, Level, On Golf Course, Near Golf Course
Faces South
Story 1
Sewer City Sewer, Public Sewer
Water City Water
Level or Stories One
Structure Type Wood/Frame
New Construction false
Schools
Elementary Schools Reunion
Middle Schools Otho Stuart
High Schools Prairie View
School District School District 27-J
Others
Senior Community false
SqFt Source Assessor
Special Listing Condition Private Owner
Read Less Info
Want to know what your home might be worth? Contact us for a FREE valuation!

Amerivest Pro-Team
yourhome@amerivest.realestateOur team is ready to help you sell your home for the highest possible price ASAP

Get More Information

Real Estate Company







