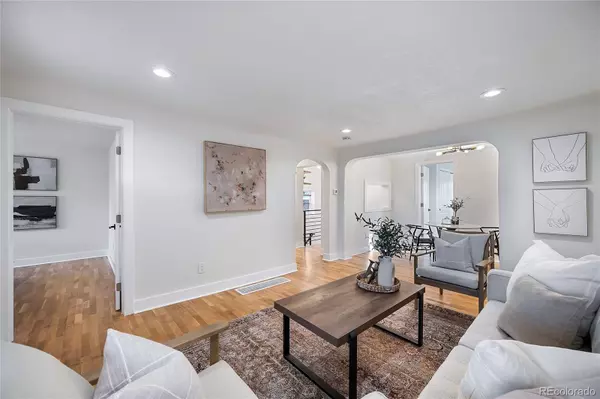$485,000
$450,000
7.8%For more information regarding the value of a property, please contact us for a free consultation.
3 Beds
1 Bath
1,768 SqFt
SOLD DATE : 02/29/2024
Key Details
Sold Price $485,000
Property Type Single Family Home
Sub Type Single Family Residence
Listing Status Sold
Purchase Type For Sale
Square Footage 1,768 sqft
Price per Sqft $274
Subdivision Southlawn Gardens
MLS Listing ID 4502493
Sold Date 02/29/24
Style Traditional
Bedrooms 3
Full Baths 1
HOA Y/N No
Originating Board recolorado
Year Built 1949
Annual Tax Amount $1,166
Tax Year 2022
Lot Size 9,147 Sqft
Acres 0.21
Property Description
Welcome to your completely updated and fully permitted haven in Southlawn Gardens!
This freshly renovated home is a blend of modern charm and timeless comfort. As you approach, the striking new roof and exterior set the tone for the welcoming ambiance that awaits within. As you enter, the interior exudes freshness, with refinished hardwood floors throughout, a crisp coat of warm paint, and a meticulously revamped kitchen and bathroom. Though compact, the kitchen is thoughtfully designed for efficiency. The well-proportioned rooms boast ample closet space, ensuring functionality without compromising on comfort.
A conveniently located mudroom separates the upstairs and basement and provides access to the charming back patio and yard. Consider the potential for "house-hacking" by closing off this area for added versatility. The backyard is a blank canvas, featuring a brand new back fence and abundant space for a lush lawn, a garden retreat, or any vision you have for the future. In the basement, you'll discover a laundry nook, a cozy media space, and an additional bedroom - offering both practicality and comfort. The attached garage will easily fit 1 large vehicle or 2 smaller ones and also has room for a workshop/extra storage at the front.
This residence is not just a house; it's a thoughtfully crafted living experience that combines modern updates with the potential for personalized touches. Your Southlawn Gardens abode awaits – a perfect blend of style, comfort, and endless possibilities alongside a location with easy access to anywhere in Denver. Don't miss out!
Call 505-699-3603 for questions or to set up showing.
Location
State CO
County Denver
Rooms
Basement Daylight, Exterior Entry, Finished, Partial, Walk-Out Access
Main Level Bedrooms 2
Interior
Interior Features Breakfast Nook, Built-in Features, Butcher Counters, Ceiling Fan(s), Quartz Counters, Smart Lights
Heating Forced Air
Cooling Central Air
Flooring Carpet, Concrete, Tile, Wood
Fireplace N
Appliance Dishwasher, Disposal, Microwave, Range, Refrigerator, Self Cleaning Oven, Washer
Exterior
Exterior Feature Dog Run, Private Yard, Rain Gutters
Garage Spaces 1.0
Roof Type Architecural Shingle,Rolled/Hot Mop
Total Parking Spaces 1
Garage Yes
Building
Story Two
Sewer Public Sewer
Water Public
Level or Stories Two
Structure Type Block,Frame,Stucco
Schools
Elementary Schools College View
Middle Schools Kunsmiller Creative Arts Academy
High Schools Abraham Lincoln
School District Denver 1
Others
Senior Community No
Ownership Agent Owner
Acceptable Financing Cash, Conventional, FHA
Listing Terms Cash, Conventional, FHA
Special Listing Condition None
Read Less Info
Want to know what your home might be worth? Contact us for a FREE valuation!

Amerivest Pro-Team
yourhome@amerivest.realestateOur team is ready to help you sell your home for the highest possible price ASAP

© 2024 METROLIST, INC., DBA RECOLORADO® – All Rights Reserved
6455 S. Yosemite St., Suite 500 Greenwood Village, CO 80111 USA
Bought with Keller Williams Advantage Realty LLC
Get More Information

Real Estate Company







