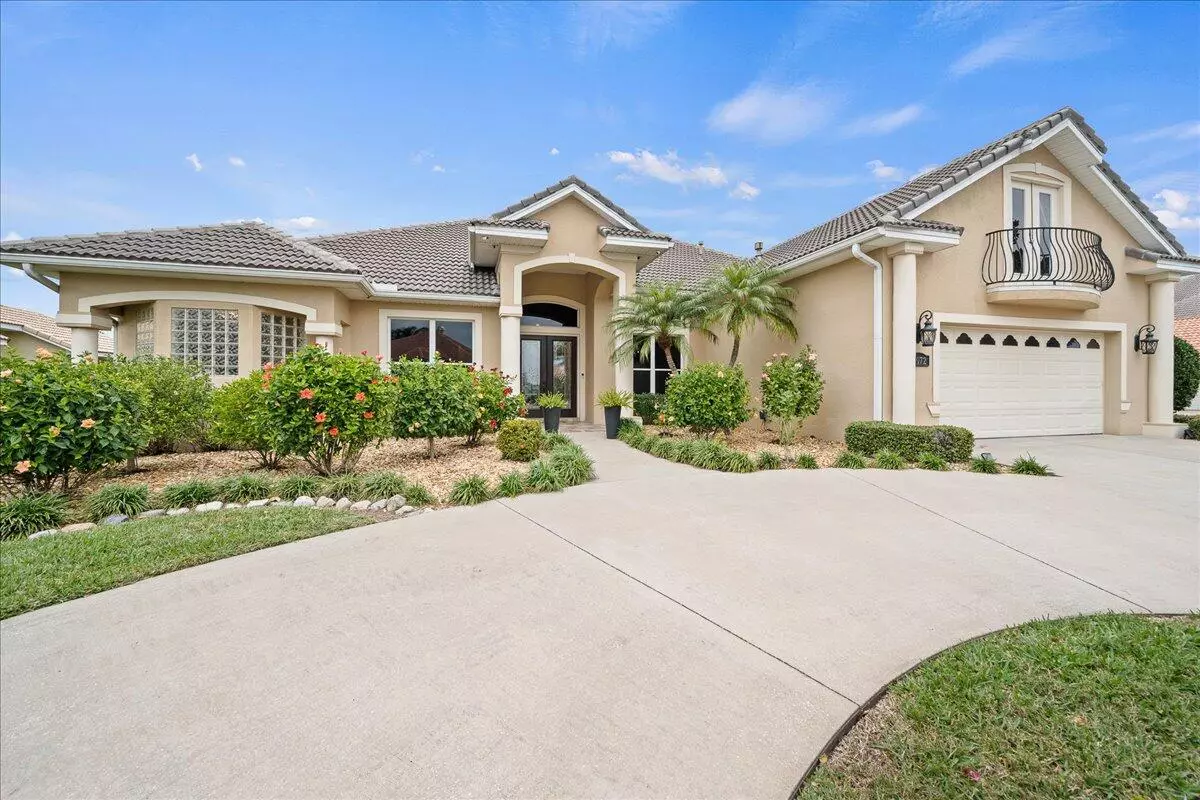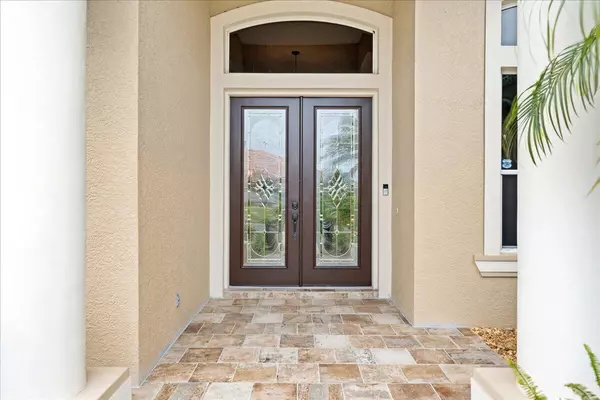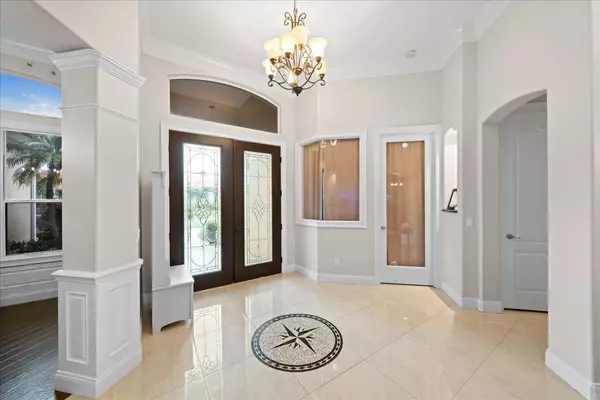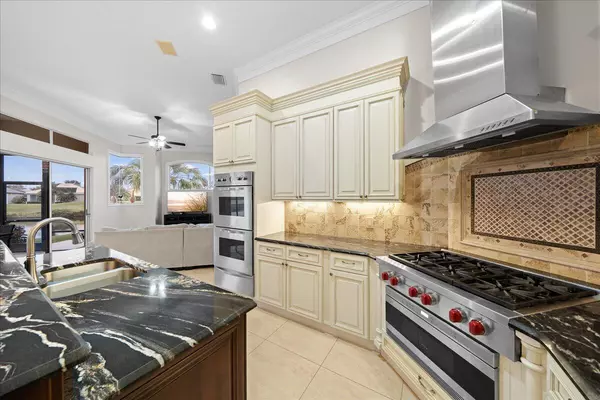$955,000
$975,000
2.1%For more information regarding the value of a property, please contact us for a free consultation.
4 Beds
4 Baths
3,479 SqFt
SOLD DATE : 03/01/2024
Key Details
Sold Price $955,000
Property Type Single Family Home
Sub Type Single Family Residence
Listing Status Sold
Purchase Type For Sale
Square Footage 3,479 sqft
Price per Sqft $274
Subdivision Baytree Pud Phase 1 Stage 1-5
MLS Listing ID 1001433
Sold Date 03/01/24
Bedrooms 4
Full Baths 4
HOA Fees $7/ann
HOA Y/N Yes
Total Fin. Sqft 3479
Originating Board Space Coast MLS (Space Coast Association of REALTORS®)
Year Built 1999
Tax Year 2023
Lot Size 0.260 Acres
Acres 0.26
Property Description
Welcome to your Dream Lakefront Oasis! Fully Remodeled in 2013, this Custom Home boasting 4 Bedrooms w/ a possible 5th & 4 full Baths, offers Luxury Living at its finest. Gourmet Kitchen features SS Wolf Gas Range & Hood, Viking Double Ovens, Granite Counters, Breakfast Bar & Nook. Crown Molding, Travertine, Wood, & Tile Flooring add Elegance to every corner. The Primary Suite, located downstairs, includes a Jetted Garden Tub, Extra Large Walk-in Shower, Double Sinks & His/Her Closets. Entertain in style w/ Separate Dining Room featuring Wainscoting & Wet Bar w/ Storage. Enjoy the Outdoors with Multi Sliders off the Living Room opening to Heated Infinity Edge Lagoon Style Pool Spa w/ Dramatic Spillway. The property, Perfectly Positioned on the left side of the 9th Tee, ensures a Tranquil Setting separated by water to avoid golf balls hitting the house. A 4th Bedroom Upstairs w/ En Suite Bathroom & Balcony. Additional features include Fresh Interior Paint, Oversized 2 Car Garage, New Tiled Entryway, Circular Drive, Brand New Split Zone HVAC & Ductwork, Recently Painted Pool Deck w/ New Tropical Fans, New Rain Bird Timer & Updated Colorful Landscaping w/ Lemon & Key Lime Trees. The Gated Baytree Community has a Golf Course, Pool, Tennis Courts & Playground. The Award Winning Gary Player Signature Course is Rated 4 Stars by Golf Digest Best Places to Play & has been Awarded the "Best of Brevard" year after year! Don't miss the chance to make this your Luxurious Haven!
Location
State FL
County Brevard
Area 218 - Suntree S Of Wickham
Direction I-95 S to exit 191, left onto N Wickham Rd, right onto Baytree Dr, right onto Old Tramway Dr, house on right
Interior
Interior Features Breakfast Bar, Breakfast Nook, Built-in Features, Ceiling Fan(s), Guest Suite, His and Hers Closets, Pantry, Primary Bathroom -Tub with Separate Shower, Primary Downstairs, Skylight(s), Split Bedrooms, Walk-In Closet(s)
Heating Central, Electric, Zoned
Cooling Central Air, Electric, Zoned
Flooring Stone, Tile, Wood
Furnishings Unfurnished
Appliance Convection Oven, Dishwasher, Disposal, ENERGY STAR Qualified Dishwasher, Gas Range, Gas Water Heater, Microwave, Refrigerator
Laundry Electric Dryer Hookup, Lower Level, Sink, Washer Hookup
Exterior
Exterior Feature Balcony
Parking Features Attached, Garage, Garage Door Opener
Garage Spaces 2.0
Pool Electric Heat, Heated, In Ground, Private, Screen Enclosure
Utilities Available Cable Connected, Electricity Connected, Natural Gas Available, Natural Gas Connected, Sewer Connected, Water Connected
Amenities Available Clubhouse, Gated, Golf Course, Park, Playground, Tennis Court(s)
Waterfront Description Pond
View Golf Course, Pond, Pool
Roof Type Tile
Present Use Residential
Street Surface Paved
Porch Covered
Road Frontage City Street
Garage Yes
Building
Lot Description On Golf Course, Sprinklers In Front, Sprinklers In Rear
Faces North
Story 1
Sewer Public Sewer
Water Public
Level or Stories One and One Half
New Construction No
Schools
Elementary Schools Quest
High Schools Viera
Others
HOA Name Fairway Management
Senior Community No
Tax ID 26-36-14-Pu-0000j.0-0003.00
Security Features Gated with Guard,Key Card Entry,Smoke Detector(s)
Acceptable Financing Cash, Conventional, VA Loan
Listing Terms Cash, Conventional, VA Loan
Special Listing Condition Standard
Read Less Info
Want to know what your home might be worth? Contact us for a FREE valuation!

Amerivest Pro-Team
yourhome@amerivest.realestateOur team is ready to help you sell your home for the highest possible price ASAP

Bought with Blue Marlin Real Estate








