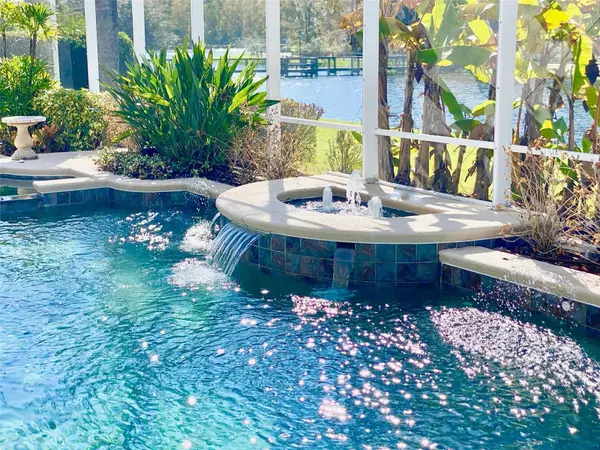$600,000
$595,000
0.8%For more information regarding the value of a property, please contact us for a free consultation.
5 Beds
4 Baths
3,270 SqFt
SOLD DATE : 02/29/2024
Key Details
Sold Price $600,000
Property Type Single Family Home
Sub Type Single Family Residence
Listing Status Sold
Purchase Type For Sale
Square Footage 3,270 sqft
Price per Sqft $183
Subdivision Parkside Estates
MLS Listing ID S5096853
Sold Date 02/29/24
Bedrooms 5
Full Baths 3
Half Baths 1
Construction Status Inspections
HOA Fees $206/mo
HOA Y/N Yes
Originating Board Stellar MLS
Year Built 2001
Annual Tax Amount $3,448
Lot Size 10,454 Sqft
Acres 0.24
Property Description
Discover your own private retreat in the prestigious Parkside Estates gated community, nestled within the highly coveted Stonefield neighborhood. This captivating two-story haven offers 5 bedrooms, 3.5 bathrooms, and an expansive 3,270 square feet of meticulously designed living space. Privately situated on an immaculate lot with no rear neighbors, this oasis is enveloped by lush landscaping and embraces serene water and conservation views that will take your breath away. As you step through the grand entrance, you’ll be bathed in an abundance of natural light that gracefully illuminates the soaring ceilings. The formal living and dining rooms elegantly grace the front of the house, creating the perfect ambiance for hosting exquisite gatherings. An enchanting arched entryway beckons you to the heart of the home – the harmonious fusion of the family room and kitchen. Revel in the culinary delights of the beautifully appointed kitchen, adorned with an oversized walk-in pantry, separate breakfast nook, and an inviting eat-in bar. Transition seamlessly to your outdoor paradise through the sliding doors in the family room, leading to your secluded, screen-enclosed pool and spa area. The primary suite, gracing the first floor, boasts a spacious walk-in closet and ensuite bathroom with a shower & a jacuzzi tub, dual sink vanities, and a linen closet. Ascend to the second floor, where the remaining four bedrooms and two full bathrooms await, along with an oversized loft and entertainment center. In addition to these features, you'll find two-story high ceilings in the family room, a convenient half bath for guests downstairs, a dedicated laundry room, and a 2-car garage with an oversized parking pad for your convenience. This model, the most prestigious offered by the builder, has been meticulously maintained and upgraded. It features an upgraded Pebble Tec pool surface, ensuring your pool area is as stunning as it is inviting. Enjoy the convenience of remote-controlled thermostat, pool lights & full house speakers, allowing you to effortlessly manage your home's environment and ambiance to your liking. Your home is equipped with an ADT security system complete with cameras inside and out, providing you with peace of mind and added security. Additionally, the windows are fitted with safety film to prevent shattering, enhancing the safety features of the property. The esteemed community of Parkside Estates offers an array of amenities, including a refreshing community pool, tennis courts, scenic walking trails, a 24-hour fitness center, and an expansive clubhouse complete with table tennis and pool tables. The low monthly HOA dues cover lawn service, pest control, and fertilizing, ensuring effortless maintenance for your peaceful enjoyment. Experience unparalleled convenience with fine dining and entertainment right at your doorstep at The Loop Outdoor Mall complex, just a stone’s throw away. Moreover, this prime location provides easy access to world-renowned attractions such as Disney World, Universal Studios, and SeaWorld, as well as major airports, highways, and roadways including Osceola Parkway and John Young Pkwy, offering effortless access to I-4 and the 417. Rest easy knowing that this property has already been meticulously inspected, providing you with unwavering confidence in your decision to make it your forever home. Embrace the lifestyle you've always dreamed of-schedule a showing today and make this magnificent retreat your own!
Location
State FL
County Osceola
Community Parkside Estates
Zoning KRPU
Rooms
Other Rooms Family Room, Formal Dining Room Separate
Interior
Interior Features Ceiling Fans(s), Eat-in Kitchen, High Ceilings, Kitchen/Family Room Combo, Open Floorplan, Primary Bedroom Main Floor, Split Bedroom, Thermostat, Walk-In Closet(s)
Heating Central
Cooling Central Air
Flooring Carpet, Ceramic Tile
Furnishings Negotiable
Fireplace false
Appliance Dishwasher, Disposal, Dryer, Electric Water Heater, Microwave, Range, Washer
Laundry Electric Dryer Hookup, Inside, Laundry Room, Washer Hookup
Exterior
Exterior Feature French Doors, Lighting, Sidewalk, Sliding Doors
Garage Spaces 2.0
Pool Heated, In Ground, Lighting, Pool Alarm, Screen Enclosure
Community Features Clubhouse, Deed Restrictions, Fitness Center, Gated Community - No Guard, Golf Carts OK, Pool, Sidewalks, Tennis Courts
Utilities Available BB/HS Internet Available, Cable Available, Electricity Available, Electricity Connected, Phone Available, Public, Sewer Available, Sewer Connected, Sprinkler Meter, Street Lights, Water Available, Water Connected
Waterfront true
Waterfront Description Pond
View Y/N 1
View Water
Roof Type Shingle
Porch Covered, Enclosed, Screened
Attached Garage true
Garage true
Private Pool Yes
Building
Lot Description In County, Sidewalk, Paved
Entry Level Two
Foundation Slab
Lot Size Range 0 to less than 1/4
Sewer Public Sewer
Water Public
Structure Type Block,Stucco
New Construction false
Construction Status Inspections
Others
Pets Allowed Yes
HOA Fee Include Pool,Maintenance Grounds
Senior Community No
Ownership Fee Simple
Monthly Total Fees $206
Acceptable Financing Cash, Conventional, VA Loan
Membership Fee Required Required
Listing Terms Cash, Conventional, VA Loan
Special Listing Condition None
Read Less Info
Want to know what your home might be worth? Contact us for a FREE valuation!

Amerivest 4k Pro-Team
yourhome@amerivest.realestateOur team is ready to help you sell your home for the highest possible price ASAP

© 2024 My Florida Regional MLS DBA Stellar MLS. All Rights Reserved.
Bought with EAST PEARL REALTY
Get More Information

Real Estate Company







