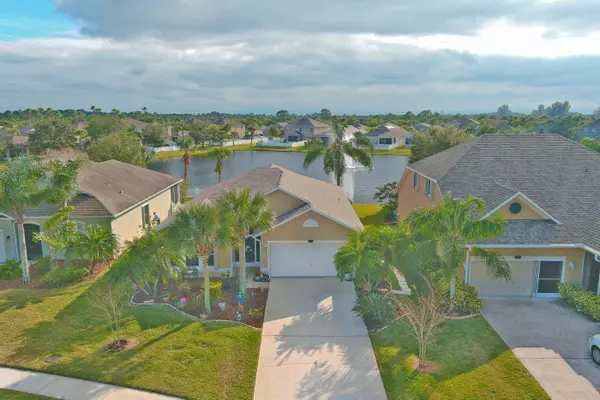$338,000
$340,000
0.6%For more information regarding the value of a property, please contact us for a free consultation.
3 Beds
2 Baths
1,865 SqFt
SOLD DATE : 02/28/2024
Key Details
Sold Price $338,000
Property Type Single Family Home
Sub Type Single Family Residence
Listing Status Sold
Purchase Type For Sale
Square Footage 1,865 sqft
Price per Sqft $181
Subdivision Parkside West
MLS Listing ID 1001575
Sold Date 02/28/24
Bedrooms 3
Full Baths 2
HOA Fees $106/qua
HOA Y/N Yes
Total Fin. Sqft 1865
Originating Board Space Coast MLS (Space Coast Association of REALTORS®)
Year Built 2007
Annual Tax Amount $2,254
Tax Year 2023
Lot Size 6,969 Sqft
Acres 0.16
Property Description
Motivated seller!Sought after community Parkside West. Gated community 3-bedroom 2 bath. Open floor plan on lake with beautiful views of the fountain. Sidewalks, children's playground and community pool. Heritage High school district. All tile floors, granite countertops, new shower in primary bedroom with frameless shower doors. Breakfast room in kitchen. Kitchen features stainless steel appliances, and granite countertops. Conveniently located laundry room off kitchen.Double pane windows for high energy efficiency and accordion shutters for safety and no installing panels just pull across and lock closed. New roof 2023 and Air condition replaced in 2022. Enjoy sitting on screen room that has windows that can make it an enclosed room with truss roof. Fenced in backyard.
Location
State FL
County Brevard
Area 344 - Nw Palm Bay
Direction St Johns Heritage Parkway to East on Malabar. Parkside West on south side of street. Past gate go left to first street Nevean home is on left side of street.
Rooms
Family Room First
Interior
Interior Features Breakfast Nook, Ceiling Fan(s), Entrance Foyer, Open Floorplan, Primary Bathroom - Shower No Tub, Vaulted Ceiling(s), Walk-In Closet(s)
Heating Central, Electric
Cooling Central Air, Electric
Flooring Tile
Furnishings Unfurnished
Appliance Dishwasher, Disposal, Electric Range, Electric Water Heater, Ice Maker, Microwave, Refrigerator
Laundry In Unit, Washer Hookup
Exterior
Exterior Feature Storm Shutters
Garage Attached, Garage, Garage Door Opener, Gated
Garage Spaces 2.0
Fence Back Yard, Fenced
Pool Community
Utilities Available Cable Connected, Electricity Connected, Sewer Connected, Water Connected
Amenities Available Gated, Playground
Waterfront No
View Pond
Roof Type Shingle
Present Use Residential,Single Family
Street Surface Asphalt
Accessibility Accessible Bedroom, Accessible Central Living Area
Porch Covered, Front Porch, Glass Enclosed, Porch, Rear Porch, Screened
Road Frontage City Street
Parking Type Attached, Garage, Garage Door Opener, Gated
Garage Yes
Building
Lot Description Many Trees, Sprinklers In Front, Sprinklers In Rear
Faces Northeast
Story 1
Sewer Public Sewer
Water Public
New Construction No
Schools
Elementary Schools Jupiter
High Schools Heritage
Others
HOA Name Omega community management
HOA Fee Include Maintenance Grounds
Senior Community No
Tax ID 28-36-33-50-00000.0-0193.00
Security Features Security Gate,Smoke Detector(s)
Acceptable Financing Cash, Conventional, FHA, VA Loan
Listing Terms Cash, Conventional, FHA, VA Loan
Special Listing Condition Standard
Read Less Info
Want to know what your home might be worth? Contact us for a FREE valuation!

Amerivest 4k Pro-Team
yourhome@amerivest.realestateOur team is ready to help you sell your home for the highest possible price ASAP

Bought with Dale Sorensen Real Estate Inc.
Get More Information

Real Estate Company







