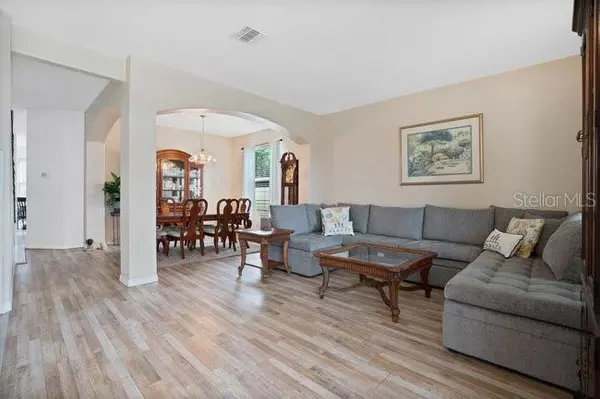$607,000
$614,999
1.3%For more information regarding the value of a property, please contact us for a free consultation.
4 Beds
3 Baths
2,937 SqFt
SOLD DATE : 02/16/2024
Key Details
Sold Price $607,000
Property Type Single Family Home
Sub Type Single Family Residence
Listing Status Sold
Purchase Type For Sale
Square Footage 2,937 sqft
Price per Sqft $206
Subdivision Cypress Chase
MLS Listing ID O6154736
Sold Date 02/16/24
Bedrooms 4
Full Baths 3
Construction Status Appraisal,Financing,Inspections
HOA Fees $66/qua
HOA Y/N Yes
Originating Board Stellar MLS
Year Built 2003
Annual Tax Amount $3,662
Lot Size 7,840 Sqft
Acres 0.18
Property Description
***NEW ROOF***NEW DOUBLE PANE INSULATED WINDOWS & DOORS installed 11/2023 *** NEW A/C 2023 *** EXTERIOR PAINT 2023 ***Located behind the gates of CYPRESS CHASE is this beautiful 4 BEDROOM, 3 FULL BATH POOL home with optional 5th BEDROOM off the Master Suite. As you enter the home's OPEN FLOOR PLAN you will be greeted by the NEW Luxury Laminate FLOORING installed 2023 throughout the entire first floor. Spacious kitchen features 42" solid wood cabinets, stainless steel appliances, a breakfast bar, and an additional dining area with poolside views. Expanded sliding glass doors off the family room leading out onto the screened pool/patio provide the perfect indoor/outdoor space to entertain family and friends. The NEWLY Renovated DOWNSTAIRS bath features a glass sliding door shower, a large vanity with dual sinks, and Corian countertops. All bedrooms are located on the 2nd FLOOR. French doors at the top of the staircase open into a spacious MASTER SUITE with volume ceilings, hardwood flooring, dual closets, and private entry into a separate flex space. Perfect for a home office, 5th bedroom, or nursery. Across the hall are 3 additional bedrooms with oversized bathroom and storage. You are sure to enjoy the convenience of options to major shops, restaurants, and various style parks surrounding this home. Public BOAT RAMP/PARKING is less than 10 mins away providing access to the desirable BUTLER CHAIN of LAKES. In addition to DISNEY, DISNEY SPRINGS and other major THEME PARKS within the area.
Location
State FL
County Orange
Community Cypress Chase
Zoning PD
Rooms
Other Rooms Breakfast Room Separate, Den/Library/Office, Family Room, Formal Dining Room Separate, Formal Living Room Separate
Interior
Interior Features Eat-in Kitchen, High Ceilings, Kitchen/Family Room Combo, L Dining, Living Room/Dining Room Combo, Open Floorplan, PrimaryBedroom Upstairs, Solid Wood Cabinets, Vaulted Ceiling(s), Walk-In Closet(s)
Heating Central
Cooling Central Air
Flooring Carpet, Hardwood, Laminate, Tile
Fireplace false
Appliance Dishwasher, Disposal, Range, Refrigerator
Laundry In Garage
Exterior
Exterior Feature Sidewalk, Sliding Doors
Parking Features Curb Parking, Driveway, Garage Door Opener, On Street, Oversized
Garage Spaces 2.0
Fence Fenced, Vinyl
Pool Auto Cleaner, Child Safety Fence, Gunite, In Ground, Screen Enclosure
Community Features Deed Restrictions, Gated Community - No Guard, Park, Sidewalks
Utilities Available Cable Connected, Electricity Connected, Sewer Connected, Street Lights, Underground Utilities, Water Connected
View Pool, Trees/Woods
Roof Type Shingle
Porch Covered, Front Porch, Patio, Rear Porch, Screened
Attached Garage true
Garage true
Private Pool Yes
Building
Lot Description Corner Lot, Cul-De-Sac, Near Public Transit, Sidewalk, Street Dead-End, Paved
Entry Level Two
Foundation Slab
Lot Size Range 0 to less than 1/4
Sewer Public Sewer
Water Public
Architectural Style Traditional
Structure Type Block,Concrete,Stucco
New Construction false
Construction Status Appraisal,Financing,Inspections
Schools
Elementary Schools Castleview Elementary
Middle Schools Horizon West Middle School
High Schools Windermere High School
Others
Pets Allowed Yes
Senior Community No
Ownership Fee Simple
Monthly Total Fees $66
Acceptable Financing Cash, Conventional
Membership Fee Required Required
Listing Terms Cash, Conventional
Special Listing Condition None
Read Less Info
Want to know what your home might be worth? Contact us for a FREE valuation!

Amerivest Pro-Team
yourhome@amerivest.realestateOur team is ready to help you sell your home for the highest possible price ASAP

© 2025 My Florida Regional MLS DBA Stellar MLS. All Rights Reserved.
Bought with EXP REALTY LLC








