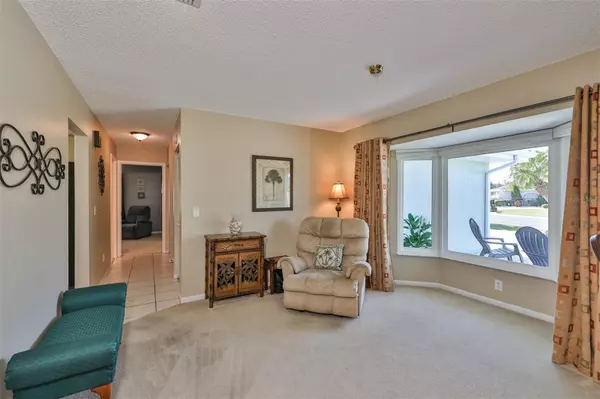$320,000
$350,000
8.6%For more information regarding the value of a property, please contact us for a free consultation.
3 Beds
2 Baths
1,879 SqFt
SOLD DATE : 02/28/2024
Key Details
Sold Price $320,000
Property Type Single Family Home
Sub Type Single Family Residence
Listing Status Sold
Purchase Type For Sale
Square Footage 1,879 sqft
Price per Sqft $170
Subdivision Sun City Center Unit 35
MLS Listing ID T3482143
Sold Date 02/28/24
Bedrooms 3
Full Baths 2
HOA Fees $3/ann
HOA Y/N Yes
Originating Board Stellar MLS
Year Built 1979
Annual Tax Amount $1,638
Lot Size 10,890 Sqft
Acres 0.25
Lot Dimensions 98x110
Property Description
Beautiful St. Andrews Estates with low HOA and large lots. The owners have maintained a list of improvements to the property- Weathertight Windows 2012, Roof 2014, HVAC replacement 2019, Hot water tank 2014, Electrical Panel 2017 (200 amp), Garage Door Opener 2017, Comfort height toilet in Master bath 2015, double pane sliding door 2019, house and driveway painted 2019 (special paint on house). Pets are allowed along with wrought iron fencing. The modified South Pacific floor plan offers a lot of living space with split bedrooms, a spacious master bedroom and a large family room, a breakfast area in the kitchen, and a screened patio on the back. This 55+ retirement community offers a long list of activities to enjoy including indoor/outdoor pools, hot tubs, a world-class fitness center, saw dust engineers, fabric arts, clubs to meet and greet people of similar interests, lawn bowling, pickle ball, baseball, and the list goes on, Welcome to your new home.
Location
State FL
County Hillsborough
Community Sun City Center Unit 35
Zoning PD-MU
Interior
Interior Features Ceiling Fans(s), Central Vaccum, Chair Rail, Eat-in Kitchen, Living Room/Dining Room Combo, Primary Bedroom Main Floor, Split Bedroom, Thermostat, Window Treatments
Heating Central, Electric
Cooling Central Air
Flooring Carpet, Ceramic Tile, Laminate, Tile
Furnishings Unfurnished
Fireplace false
Appliance Built-In Oven, Cooktop, Dishwasher, Disposal, Dryer, Electric Water Heater, Exhaust Fan, Microwave, Range Hood, Refrigerator, Washer
Laundry In Garage
Exterior
Exterior Feature Irrigation System, Private Mailbox, Sidewalk
Parking Features Circular Driveway, Driveway, Garage Door Opener, Ground Level, Workshop in Garage
Garage Spaces 2.0
Community Features Association Recreation - Owned, Deed Restrictions, Fitness Center, Golf Carts OK, Golf, Pool, Tennis Courts
Utilities Available Cable Connected, Electricity Connected, Sewer Connected, Underground Utilities, Water Connected
Amenities Available Fence Restrictions, Fitness Center, Golf Course, Pickleball Court(s), Pool, Recreation Facilities, Shuffleboard Court, Spa/Hot Tub, Tennis Court(s), Wheelchair Access
Roof Type Shingle
Porch Rear Porch, Screened
Attached Garage true
Garage true
Private Pool No
Building
Lot Description Corner Lot, Cul-De-Sac, Landscaped, Level, Sidewalk, Paved
Entry Level One
Foundation Slab
Lot Size Range 1/4 to less than 1/2
Sewer Public Sewer, Other
Water Public
Structure Type Block,Stucco
New Construction false
Others
Pets Allowed Yes
HOA Fee Include Pool,Escrow Reserves Fund,Management,Pool,Recreational Facilities
Senior Community Yes
Ownership Fee Simple
Monthly Total Fees $3
Acceptable Financing Cash, Conventional, FHA, VA Loan
Membership Fee Required Required
Listing Terms Cash, Conventional, FHA, VA Loan
Special Listing Condition None
Read Less Info
Want to know what your home might be worth? Contact us for a FREE valuation!

Amerivest Pro-Team
yourhome@amerivest.realestateOur team is ready to help you sell your home for the highest possible price ASAP

© 2025 My Florida Regional MLS DBA Stellar MLS. All Rights Reserved.
Bought with RE/MAX REALTY UNLIMITED








