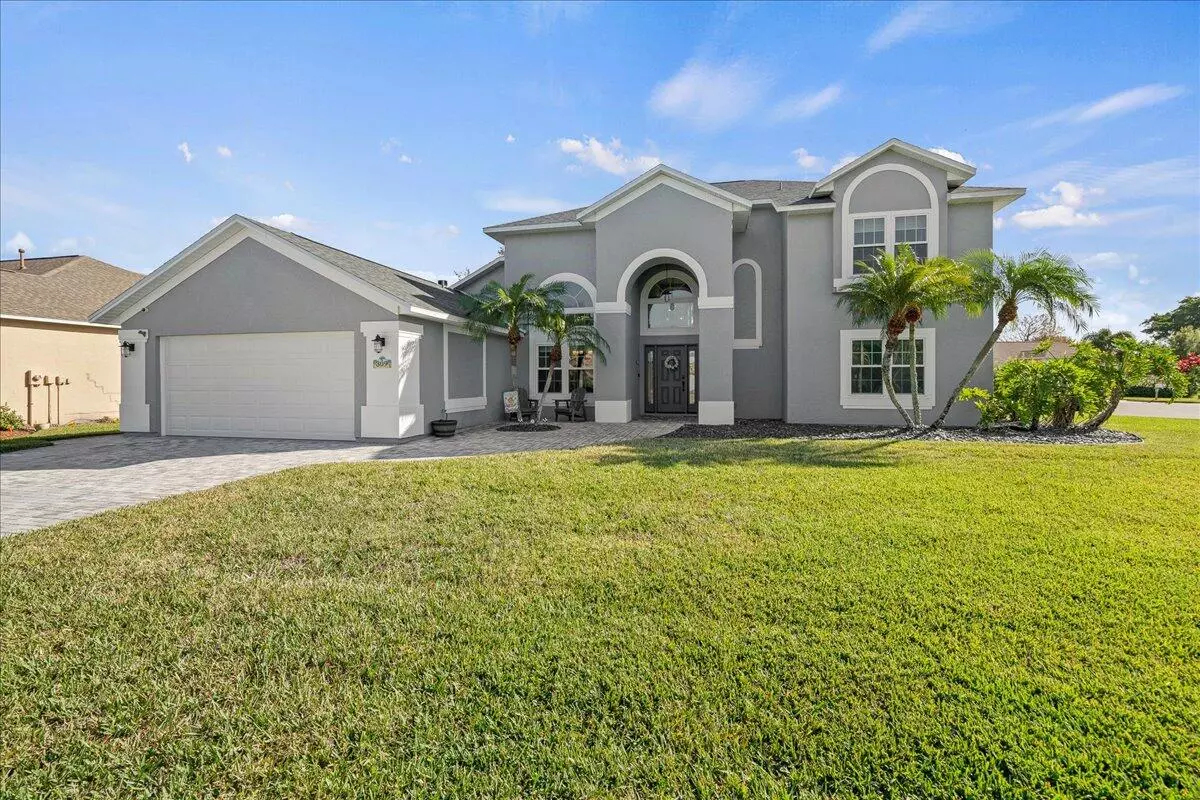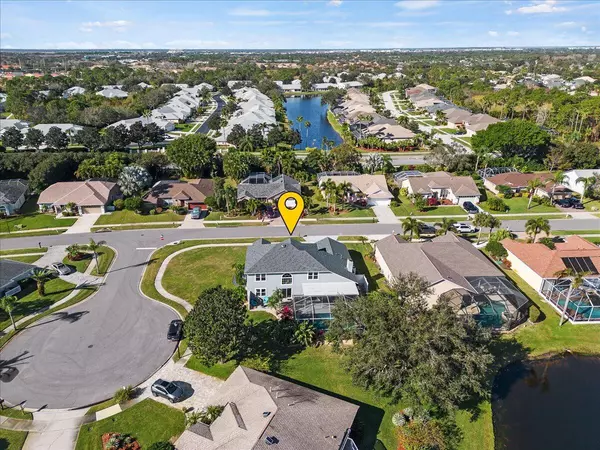$715,000
$715,000
For more information regarding the value of a property, please contact us for a free consultation.
4 Beds
3 Baths
2,605 SqFt
SOLD DATE : 02/28/2024
Key Details
Sold Price $715,000
Property Type Single Family Home
Sub Type Single Family Residence
Listing Status Sold
Purchase Type For Sale
Square Footage 2,605 sqft
Price per Sqft $274
Subdivision West Lake Village Unit 1
MLS Listing ID 1002531
Sold Date 02/28/24
Bedrooms 4
Full Baths 2
Half Baths 1
HOA Fees $20/ann
HOA Y/N Yes
Total Fin. Sqft 2605
Originating Board Space Coast MLS (Space Coast Association of REALTORS®)
Year Built 1993
Tax Year 2023
Lot Size 0.310 Acres
Acres 0.31
Property Description
Welcome to your dream in Suntree - a dazzling, completely remodeled home featuring four spacious bedrooms and 2.5 luxurious bathrooms. The heart of this home is a chef's dream kitchen with new wood cabinets, stunning quartz countertops, and all-new state-of-the-art stainless-steel appliances, including a gas range with double ovens. Experience unparalleled
comfort with new engineered bamboo flooring in the main living area, new carpet upstairs, and new energy-efficient and humidity-control AC units. Enjoy low insurance premiums with all impact windows and doors, plus a new roof for added peace of mind. Step outside to beautiful pavers on the driveway and entryway. Your own private oasis awaits in the backyard with a heated saltwater pool, and expansive private paver patio. Other recent upgrades include: new
well, new sprinkler system, new water filter system, and so much more. Nestled in a coveted neighborhood close to top shopping destinations and A+ schools, this home isn't just a residence; it's a lifestyle upgrade. Make this Suntree masterpiece yours and live the Florida dream!
Location
State FL
County Brevard
Area 216 - Viera/Suntree N Of Wickham
Direction Wickham Rd to Forest Lake Drive. Head North to Mission Lake Villas, turn right. Make a left on Carmel Dr. Property is on the right.
Interior
Interior Features Ceiling Fan(s), Eat-in Kitchen, His and Hers Closets, Kitchen Island, Pantry, Primary Bathroom -Tub with Separate Shower, Smart Thermostat, Split Bedrooms, Vaulted Ceiling(s), Walk-In Closet(s)
Heating Central, Electric
Cooling Central Air, Electric
Flooring Carpet, Wood, Other
Furnishings Unfurnished
Appliance Dishwasher, Gas Oven, Gas Range, Gas Water Heater, Microwave, Refrigerator
Laundry Electric Dryer Hookup, Lower Level, Sink, Washer Hookup
Exterior
Exterior Feature Outdoor Shower, Impact Windows
Parking Features Attached, Garage, Garage Door Opener
Garage Spaces 2.0
Pool Heated, In Ground, Private, Salt Water, Screen Enclosure
Utilities Available Cable Available, Cable Connected, Electricity Available, Electricity Connected, Sewer Available, Sewer Connected, Water Available, Water Connected, Propane
Amenities Available Maintenance Grounds, Management - Full Time
Roof Type Shingle
Present Use Residential,Single Family
Street Surface Asphalt
Road Frontage City Street
Garage Yes
Building
Lot Description Corner Lot
Faces West
Story 2
Sewer Public Sewer
Water Public
Level or Stories Multi/Split, Two
New Construction No
Schools
Elementary Schools Suntree
High Schools Viera
Others
HOA Name Suntree Master HOA/Westlake Village HOA
HOA Fee Include Maintenance Grounds
Senior Community No
Tax ID 26-36-11-78-00000.0-0012.00
Acceptable Financing Cash, Conventional, FHA, VA Loan
Listing Terms Cash, Conventional, FHA, VA Loan
Read Less Info
Want to know what your home might be worth? Contact us for a FREE valuation!

Amerivest Pro-Team
yourhome@amerivest.realestateOur team is ready to help you sell your home for the highest possible price ASAP

Bought with Compass Florida, LLC








