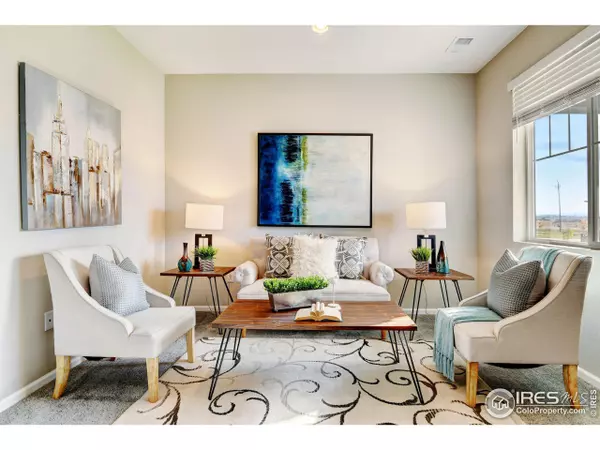$530,000
$544,999
2.8%For more information regarding the value of a property, please contact us for a free consultation.
3 Beds
3 Baths
2,269 SqFt
SOLD DATE : 02/23/2024
Key Details
Sold Price $530,000
Property Type Single Family Home
Sub Type Residential-Detached
Listing Status Sold
Purchase Type For Sale
Square Footage 2,269 sqft
Subdivision Silverstone Fg 1 Rplt A
MLS Listing ID 1001215
Sold Date 02/23/24
Bedrooms 3
Full Baths 2
Half Baths 1
HOA Fees $60/mo
HOA Y/N true
Abv Grd Liv Area 2,269
Originating Board IRES MLS
Year Built 2020
Annual Tax Amount $4,479
Lot Size 6,098 Sqft
Acres 0.14
Property Description
Come see this incredible home. It has an amazing brand-new landscaping with sprinklers in both the front and back yard, making lawn maintenance a breeze. The backyard also features a covered porch, perfect for enjoying peaceful evenings and outdoor gatherings. Inside, you'll find a stunning open floor plan that seamlessly connects the kitchen and living room. The kitchen is equipped with high-end GE appliances and features beautiful white cabinets and elegant quartz countertops. Upstairs, the primary bedroom offers ample space and a private bathroom that showcases two sinks, a spacious shower, and a large walk-in closet. The convenience of having the laundry room on the second floor cannot be overstated. There is also a versatile den area that can be customized to fit your needs, whether it be an office space, a playroom for the kids, or a game room. With its location close to I25, commuting to nearby cities such as Denver or Fort Collins is convenient and easy. The Silverstone subdivision provides a community park and walking trails for residents to enjoy. Don wait!, and don't miss the opportunity to call this gorgeous property your NEW HOME. Contact us today for more information and to schedule a showing. Don't miss out on the opportunity to call this amazing 2-story house your home. Contact us today for more information and to schedule a showing.
Location
State CO
County Weld
Community Park
Area Greeley/Weld
Zoning RES
Rooms
Basement None
Primary Bedroom Level Upper
Master Bedroom 16x13
Kitchen Laminate Floor
Interior
Interior Features High Speed Internet, Open Floorplan, Pantry, Walk-In Closet(s), Loft, Kitchen Island, 9ft+ Ceilings
Heating Forced Air
Cooling Central Air
Appliance Gas Range/Oven, Dishwasher, Refrigerator, Microwave
Laundry Washer/Dryer Hookups
Exterior
Garage Spaces 2.0
Fence Wood
Community Features Park
Utilities Available Natural Gas Available, Electricity Available
Waterfront false
View Foothills View
Roof Type Composition
Porch Patio
Building
Lot Description Sidewalks, Lawn Sprinkler System
Faces West
Story 2
Sewer City Sewer
Water City Water, Town of Frederick
Level or Stories Two
Structure Type Wood/Frame
New Construction false
Schools
Elementary Schools Legacy
Middle Schools Coal Ridge
High Schools Frederick
School District St Vrain Dist Re 1J
Others
HOA Fee Include Trash,Management
Senior Community false
Tax ID R8966507
SqFt Source Assessor
Special Listing Condition Private Owner
Read Less Info
Want to know what your home might be worth? Contact us for a FREE valuation!

Amerivest 4k Pro-Team
yourhome@amerivest.realestateOur team is ready to help you sell your home for the highest possible price ASAP

Bought with Compass - Boulder
Get More Information

Real Estate Company







