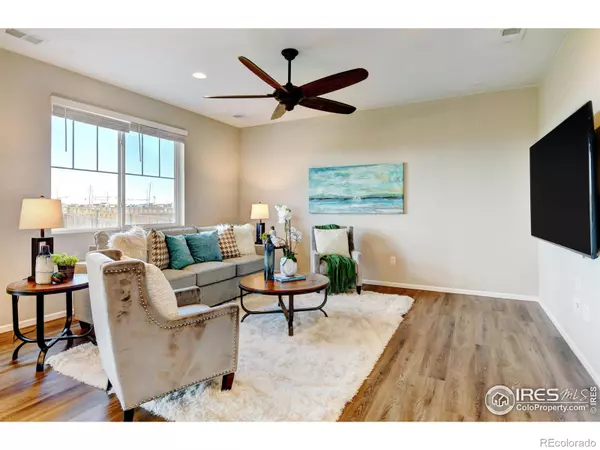$530,000
$544,999
2.8%For more information regarding the value of a property, please contact us for a free consultation.
3 Beds
3 Baths
2,269 SqFt
SOLD DATE : 02/23/2024
Key Details
Sold Price $530,000
Property Type Single Family Home
Sub Type Single Family Residence
Listing Status Sold
Purchase Type For Sale
Square Footage 2,269 sqft
Price per Sqft $233
Subdivision Silverstone Fg 1 Rplt A
MLS Listing ID IR1001215
Sold Date 02/23/24
Bedrooms 3
Full Baths 2
Half Baths 1
Condo Fees $60
HOA Fees $60/mo
HOA Y/N Yes
Originating Board recolorado
Year Built 2020
Annual Tax Amount $4,479
Tax Year 2022
Lot Size 6,098 Sqft
Acres 0.14
Property Description
Come see this incredible home. It has an amazing brand-new landscaping with sprinklers in both the front and back yard, making lawn maintenance a breeze. The backyard also features a covered porch, perfect for enjoying peaceful evenings and outdoor gatherings. Inside, you'll find a stunning open floor plan that seamlessly connects the kitchen and living room. The kitchen is equipped with high-end GE appliances and features beautiful white cabinets and elegant quartz countertops. Upstairs, the primary bedroom offers ample space and a private bathroom that showcases two sinks, a spacious shower, and a large walk-in closet. The convenience of having the laundry room on the second floor cannot be overstated. There is also a versatile den area that can be customized to fit your needs, whether it be an office space, a playroom for the kids, or a game room. With its location close to I25, commuting to nearby cities such as Denver or Fort Collins is convenient and easy. The Silverstone subdivision provides a community park and walking trails for residents to enjoy. Don wait!, and don't miss the opportunity to call this gorgeous property your NEW HOME. Contact us today for more information and to schedule a showing. Don't miss out on the opportunity to call this amazing 2-story house your home. Contact us today for more information and to schedule a showing.
Location
State CO
County Weld
Zoning RES
Rooms
Basement None
Interior
Interior Features Kitchen Island, Open Floorplan, Pantry, Walk-In Closet(s)
Heating Forced Air
Cooling Central Air
Fireplace N
Appliance Dishwasher, Microwave, Oven, Refrigerator
Laundry In Unit
Exterior
Garage Spaces 2.0
Fence Fenced
Utilities Available Electricity Available, Internet Access (Wired), Natural Gas Available
View Mountain(s)
Roof Type Composition
Total Parking Spaces 2
Garage Yes
Building
Lot Description Sprinklers In Front
Story Two
Sewer Public Sewer
Water Public
Level or Stories Two
Structure Type Wood Frame
Schools
Elementary Schools Legacy
Middle Schools Coal Ridge
High Schools Frederick
School District St. Vrain Valley Re-1J
Others
Ownership Individual
Acceptable Financing Cash, Conventional, FHA, USDA Loan, VA Loan
Listing Terms Cash, Conventional, FHA, USDA Loan, VA Loan
Read Less Info
Want to know what your home might be worth? Contact us for a FREE valuation!

Amerivest 4k Pro-Team
yourhome@amerivest.realestateOur team is ready to help you sell your home for the highest possible price ASAP

© 2024 METROLIST, INC., DBA RECOLORADO® – All Rights Reserved
6455 S. Yosemite St., Suite 500 Greenwood Village, CO 80111 USA
Bought with Compass - Boulder
Get More Information

Real Estate Company







