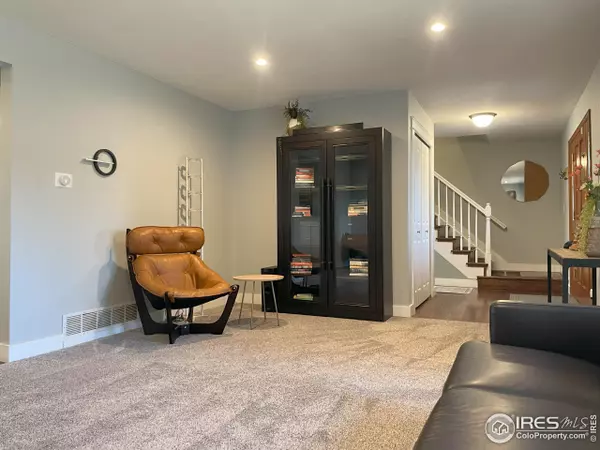$700,750
$690,000
1.6%For more information regarding the value of a property, please contact us for a free consultation.
4 Beds
4 Baths
2,750 SqFt
SOLD DATE : 02/23/2024
Key Details
Sold Price $700,750
Property Type Single Family Home
Sub Type Residential-Detached
Listing Status Sold
Purchase Type For Sale
Square Footage 2,750 sqft
Subdivision Golden Meadows
MLS Listing ID 1002447
Sold Date 02/23/24
Style Contemporary/Modern
Bedrooms 4
Full Baths 3
Half Baths 1
HOA Y/N false
Abv Grd Liv Area 2,074
Originating Board IRES MLS
Year Built 1985
Annual Tax Amount $3,103
Lot Size 8,712 Sqft
Acres 0.2
Property Description
This beautifully updated and modern home is a must see! From the moment you walk in the door, you feel the care put into every detail, from the brightly lit but cozy living room to the modern and well designed kitchen! From your kitchen, you look over a comfortable dining area and a family room with skylights and fireplace on one side, and through the door to a formal dining room on the other. There is NO HOA! On your roof, the 6kW SOLAR system provides all the energy you need to keep your home bright and run the smart thermostat, doorbell, security system and anything else you may need! Just out the backdoor, you find yourself in a large fenced backyard with both in-ground and raised beds and a large poured patio for entertaining! A Concrete RV parking pad on the north, and a gardening shed on the south give you everything you need to enjoy the outdoors, and the above car storage in the garage makes storage a breeze! Back inside, the primary suite is an oasis of comfort and space! With a vaulted ceiling, a large southeast facing bay window, a large walk-in closet, and a luxurious bathroom with soothing gray tile and all glass shower, and an adjacent whirlpool tub, you can just relax and enjoy. There is truly too much to mention in this writeup! Come and see this house, and find your new home!
Location
State CO
County Larimer
Area Fort Collins
Zoning RES
Rooms
Family Room Wood Floor
Other Rooms Storage
Primary Bedroom Level Upper
Master Bedroom 13x17
Bedroom 2 Upper 10x14
Bedroom 3 Upper 10x12
Bedroom 4 Basement 10x13
Dining Room Wood Floor
Kitchen Wood Floor
Interior
Interior Features Satellite Avail, High Speed Internet, Eat-in Kitchen, Separate Dining Room, Cathedral/Vaulted Ceilings, Open Floorplan, Pantry, Walk-In Closet(s)
Heating Forced Air
Cooling Central Air, Ceiling Fan(s), Whole House Fan
Flooring Wood Floors
Fireplaces Type Gas, Family/Recreation Room Fireplace
Fireplace true
Window Features Window Coverings,Bay Window(s),Skylight(s),Double Pane Windows
Appliance Electric Range/Oven, Self Cleaning Oven, Dishwasher, Refrigerator, Washer, Dryer, Microwave, Disposal
Laundry Washer/Dryer Hookups
Exterior
Garage Garage Door Opener, RV/Boat Parking
Garage Spaces 2.0
Fence Fenced, Wood
Utilities Available Natural Gas Available, Electricity Available, Cable Available, Underground Utilities
Waterfront false
Roof Type Composition,Simulated Shake
Street Surface Paved,Asphalt
Porch Patio
Parking Type Garage Door Opener, RV/Boat Parking
Building
Lot Description Curbs, Sidewalks, Lawn Sprinkler System, Within City Limits
Faces Southeast
Story 2
Water City Water, City of Fort Collins
Level or Stories Two
Structure Type Wood/Frame,Brick/Brick Veneer,Composition Siding
New Construction false
Schools
Elementary Schools Kruse
Middle Schools Boltz
High Schools Ft Collins
School District Poudre
Others
Senior Community false
Tax ID R1173685
SqFt Source Other
Special Listing Condition Private Owner
Read Less Info
Want to know what your home might be worth? Contact us for a FREE valuation!

Amerivest Pro-Team
yourhome@amerivest.realestateOur team is ready to help you sell your home for the highest possible price ASAP

Bought with Elevations Real Estate, LLC
Get More Information

Real Estate Company







