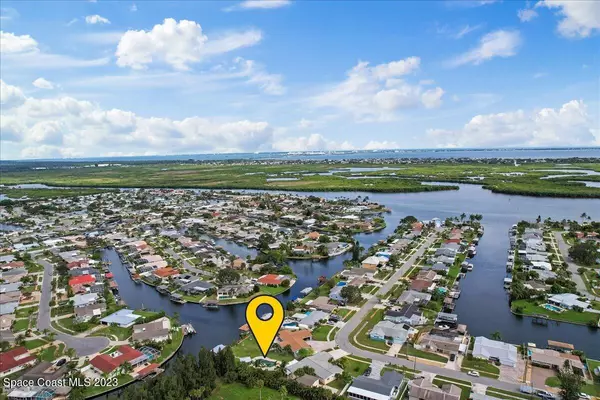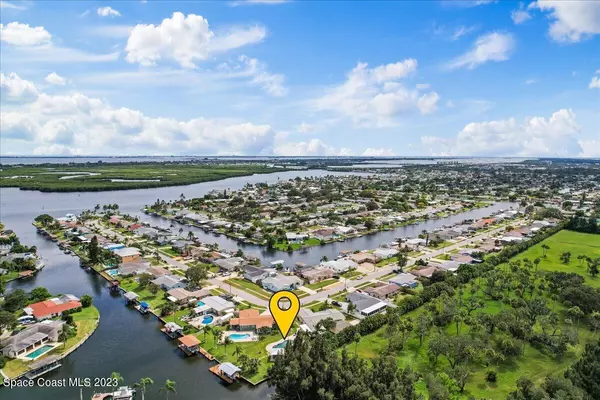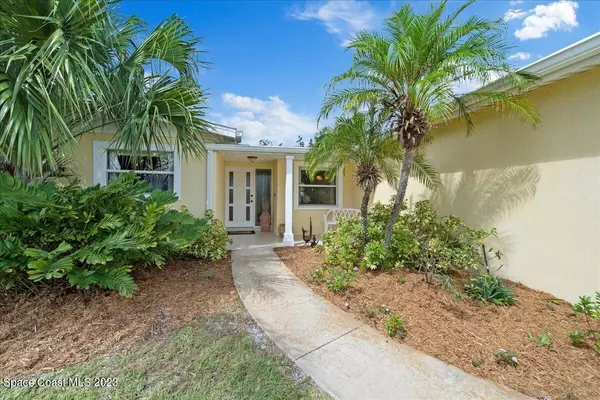$765,000
$799,000
4.3%For more information regarding the value of a property, please contact us for a free consultation.
3 Beds
2 Baths
2,104 SqFt
SOLD DATE : 02/23/2024
Key Details
Sold Price $765,000
Property Type Single Family Home
Sub Type Single Family Residence
Listing Status Sold
Purchase Type For Sale
Square Footage 2,104 sqft
Price per Sqft $363
Subdivision Catalina Isle Estates Unit 3
MLS Listing ID 977356
Sold Date 02/23/24
Bedrooms 3
Full Baths 2
HOA Y/N No
Total Fin. Sqft 2104
Originating Board Space Coast MLS (Space Coast Association of REALTORS®)
Year Built 1965
Annual Tax Amount $2,978
Tax Year 2022
Lot Size 0.410 Acres
Acres 0.41
Property Description
It's 5 o'clock Somewhere! Rare .4 acre waterfront home w/ocean access in the heart of Merritt Island. Arriving you'll notice the sidewalk lined streets and well manicured landscaping. Once inside you're greeted with an open floor plan, large windows, and instant views of oversized backyard. The backyard is truly one of a kind! Featuring custom pebble tech pool w/ heated spa, tiki bar, updated dock w/covered lift, tons of green space, and covered lani (ALL NEW W/IN LAST 10 YEARS) . You're also on Merritt Island Christmas boat parade route! An additional 2 CAR GARAGE w/ large concrete pad is located on the S. side of home. Inside you'll find an open kitchen with 42in cabinets, solid surface counters, and matching appliances. ALL CAST IRON HAS BEEN REPLACED WITH PVC. The oversized master suite features walk-in closet and remodeled bath A second guest bedroom has 2nd remodeled on-suite bathroom with steam shower. Other features include; indoor laundry, A/C: 2021, newer windows, extremely well maintained, and daily dolphin/manatee show, catch stone crab right off the dock and perfect view for rocket launches.
Location
State FL
County Brevard
Area 251 - Central Merritt Island
Direction Take Montego Bay Drive to 1225
Body of Water Sykes Creek
Interior
Interior Features Breakfast Bar, Open Floorplan, Pantry, Primary Bathroom - Tub with Shower, Primary Downstairs, Walk-In Closet(s)
Heating Natural Gas
Cooling Central Air
Flooring Tile
Furnishings Unfurnished
Appliance Convection Oven, Disposal, Gas Range, Gas Water Heater, Ice Maker, Microwave, Refrigerator
Laundry Electric Dryer Hookup, Gas Dryer Hookup, Washer Hookup
Exterior
Exterior Feature Boat Lift
Parking Features Attached, Detached, Garage Door Opener, Other
Garage Spaces 4.0
Fence Fenced, Wrought Iron
Pool Gas Heat, In Ground, Private, Waterfall, Other
Utilities Available Cable Available, Electricity Connected, Natural Gas Connected, Water Available
Amenities Available Boat Dock, Boat Slip
Waterfront Description Canal Front,Creek,Navigable Water,Seawall
View Canal, Water
Roof Type Shingle
Street Surface Asphalt
Porch Patio, Porch
Garage Yes
Building
Lot Description Corner Lot, Dead End Street, Sprinklers In Front, Sprinklers In Rear
Faces East
Sewer Public Sewer
Water Public, Well
Level or Stories One
Additional Building Boat House, Shed(s)
New Construction No
Schools
Elementary Schools Audubon
High Schools Merritt Island
Others
Pets Allowed Yes
HOA Name CATALINA ISLE ESTATES UNIT 3
Senior Community No
Tax ID 24-36-23-Is-00003.0-0043.00
Acceptable Financing Cash, Conventional, VA Loan
Listing Terms Cash, Conventional, VA Loan
Special Listing Condition Standard
Read Less Info
Want to know what your home might be worth? Contact us for a FREE valuation!

Amerivest Pro-Team
yourhome@amerivest.realestateOur team is ready to help you sell your home for the highest possible price ASAP

Bought with Robert Slack LLC








