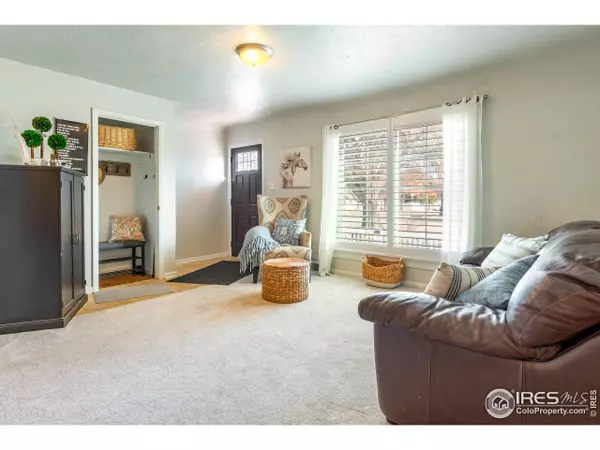$430,000
$425,000
1.2%For more information regarding the value of a property, please contact us for a free consultation.
3 Beds
1 Bath
2,808 SqFt
SOLD DATE : 02/20/2024
Key Details
Sold Price $430,000
Property Type Single Family Home
Sub Type Residential-Detached
Listing Status Sold
Purchase Type For Sale
Square Footage 2,808 sqft
Subdivision West Side 2Nd Add
MLS Listing ID 1001924
Sold Date 02/20/24
Style Cottage/Bung,Ranch
Bedrooms 3
Full Baths 1
HOA Y/N false
Abv Grd Liv Area 1,640
Originating Board IRES MLS
Year Built 1947
Annual Tax Amount $1,535
Lot Size 6,969 Sqft
Acres 0.16
Property Description
Welcome to this meticulously upgraded and well-maintained home! Take a peek at these amazing improvements the seller has completed over the last few years. In 2015 they installed new triple pane windows throughout the house and upgraded to whole house Hunter Douglas shutters. In 2016 they completed a comprehensive bathroom remodel. In 2017 they renovated the kitchen for an updated and modern feel, landscaped both the front and back yards, including the installation of a sprinkler system, replaced garage doors and installed a new garage driveway. In 2018 they installed new front and back doors for enhanced security and aesthetics. In 2021 the home was upgraded with a new HVAC + AC system, a tankless hot water heater and added attic insulation for improved energy efficiency. In 2022 added new carpet in the living and dining rooms and installed a stylish and functional white fence in the front yard. Last but not least, in 2023 they put in a new sewer line for increased functionality and peace of mind. All of this is in addition to the oversized, heated garage that could potentially accommodate three cars. This home showcases a commitment to quality, making it an ideal choice for those seeking both style and functionality. Don't miss the chance to call this property your home!
Location
State CO
County Weld
Area Greeley/Weld
Zoning RES
Rooms
Family Room Wood Floor
Basement Partial, Unfinished
Primary Bedroom Level Main
Master Bedroom 16x10
Bedroom 2 Main
Bedroom 3 Main
Dining Room Carpet
Kitchen Wood Floor
Interior
Interior Features Eat-in Kitchen, Separate Dining Room, Open Floorplan, Pantry
Heating Forced Air, Baseboard
Cooling Central Air
Fireplaces Type Family/Recreation Room Fireplace
Fireplace true
Window Features Window Coverings
Appliance Electric Range/Oven, Dishwasher, Refrigerator, Washer, Dryer
Laundry Washer/Dryer Hookups, In Basement
Exterior
Exterior Feature Lighting
Parking Features Alley Access, Heated Garage, Oversized
Garage Spaces 2.0
Fence Fenced
Utilities Available Natural Gas Available, Electricity Available
View City
Roof Type Composition
Street Surface Paved,Asphalt
Handicap Access Level Lot, Low Carpet, No Stairs, Main Floor Bath, Main Level Bedroom
Building
Lot Description Lawn Sprinkler System, Corner Lot, Level, Within City Limits
Faces East
Story 1
Sewer City Sewer
Water City Water, City of Eaton
Level or Stories One
Structure Type Wood/Frame,Other
New Construction false
Schools
Elementary Schools Eaton
Middle Schools Eaton
High Schools Eaton
School District Eaton Re-2
Others
Senior Community false
Tax ID R0862786
SqFt Source Assessor
Special Listing Condition Private Owner
Read Less Info
Want to know what your home might be worth? Contact us for a FREE valuation!

Amerivest Pro-Team
yourhome@amerivest.realestateOur team is ready to help you sell your home for the highest possible price ASAP

Bought with J. Co Real Estate








