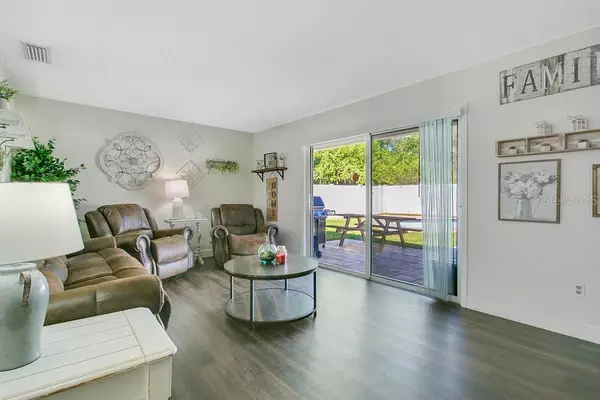$470,000
$474,000
0.8%For more information regarding the value of a property, please contact us for a free consultation.
4 Beds
2 Baths
1,565 SqFt
SOLD DATE : 02/16/2024
Key Details
Sold Price $470,000
Property Type Single Family Home
Sub Type Single Family Residence
Listing Status Sold
Purchase Type For Sale
Square Footage 1,565 sqft
Price per Sqft $300
Subdivision Persian Wood Estates
MLS Listing ID O6157767
Sold Date 02/16/24
Bedrooms 4
Full Baths 2
Construction Status Appraisal,Financing,Inspections
HOA Y/N No
Originating Board Stellar MLS
Year Built 1964
Annual Tax Amount $4,195
Lot Size 9,147 Sqft
Acres 0.21
Lot Dimensions 75x122
Property Description
Do you want a wonderful cul de sac home located the heart of Conway. This home is stunning and move in ready. Updated kitchen, baths and everything in this home is updated and beautiful. Enter the neighborhood and see the stunning home that line this tree lined street. There is virtually no traffic here either. Drive up to one of the prettiest houses in the neighborhood. Side entry, oversized garage that will accommodate the biggest SUV. Enter the home and step into the foyer that opens to a large open living room with loads of natural light. Keep pacing through and step into the gorgeous new kitchen with the stunning granite counter tops that open to a huge bar. Some much space here for the resident chef in the family. The floors are dark engineered hardwood laminate so the consistency add a great deal of openness and richness to this home. The appliances are updated as are the sink, fixtures, hardware and storage. It is such a great convo area for all your friends and relatives to gather and enjoy each other's company. There is a big den area off the kitchen that can be a dining room or family room, and there is a private bedroom/office area off this den area for the lucky person that works from home. Let's step outside to the landscaped pool. Large and open and still plenty of yard left for that great BBQ pit, swing set or workshop. There is a great storage shed for yard equipment too. Step back inside to the bedrooms, there are two more big bedrooms in the back of the home that will accommodate any kind of craft room, home office, bedroom space or extra den. The Primary Bedroom is large and open with a great boudier type bath for the days when languishing in the shower is a much needed activity. The roof is 10 years old, and looks super. See the attached building inspection. The plumbing in in great working order as are the ac/heating units. Now lets add the most special part. There are $100k in solar panels that come with this home that are completely for the new buyers use. Their electric bill on this home with 3 children, 2 parents, and a giant pool, less than 30 dollars per month. You will never need to pay huge payments to OUC again. There is also the ability to add an electric car charging station. In addition, this home is just a stone's throw away from the Gatlin Sport Center and community pool. Here you can play basketball, tennis or swim your worries away. There is also less than .06 miles or a 14 minute stroll to the Ferncreek public boat launch to the Conway Chain of lakes. You literally can launch your craft in the water in moments. Come see why everyone wants to live on this gorgeous street. One more thing, this is zoned Pershing K-8th grade center and of course Boone High (Go Braves) Come and see this one today.
Location
State FL
County Orange
Community Persian Wood Estates
Zoning R-1A
Rooms
Other Rooms Family Room, Formal Living Room Separate
Interior
Interior Features Attic Ventilator, Built-in Features, Ceiling Fans(s), Solid Surface Counters, Split Bedroom, Thermostat
Heating Central, Electric
Cooling Central Air
Flooring Laminate, Terrazzo
Furnishings Unfurnished
Fireplace false
Appliance Dishwasher, Electric Water Heater, Exhaust Fan, Microwave, Range, Refrigerator, Solar Hot Water, Solar Hot Water
Laundry In Garage, Other
Exterior
Exterior Feature French Doors, Lighting, Rain Gutters, Sidewalk
Parking Features Curb Parking, Driveway, Garage Door Opener, Garage Faces Side, Oversized
Garage Spaces 2.0
Fence Board, Wood
Pool Deck, Gunite, Heated, In Ground, Lighting, Other, Pool Alarm, Salt Water
Community Features Sidewalks
Utilities Available BB/HS Internet Available, Cable Available, Electricity Available, Electricity Connected, Phone Available, Public, Solar, Street Lights, Water Available, Water Connected
Water Access 1
Water Access Desc Lake - Chain of Lakes
Roof Type Built-Up,Other,Shingle
Porch Deck, Patio, Porch
Attached Garage true
Garage true
Private Pool Yes
Building
Lot Description Cul-De-Sac, In County, Landscaped, Level, Near Public Transit, Oversized Lot, Sidewalk, Paved
Story 1
Entry Level One
Foundation Slab
Lot Size Range 0 to less than 1/4
Sewer Septic Tank
Water Public
Architectural Style Craftsman, Other, Ranch, Traditional
Structure Type Block,Concrete
New Construction false
Construction Status Appraisal,Financing,Inspections
Schools
Elementary Schools Pershing Elem
Middle Schools Pershing K-8
High Schools Boone High
Others
Pets Allowed Number Limit, Size Limit, Yes
Senior Community No
Pet Size Extra Large (101+ Lbs.)
Ownership Fee Simple
Acceptable Financing Cash, Conventional, FHA, VA Loan
Listing Terms Cash, Conventional, FHA, VA Loan
Num of Pet 6
Special Listing Condition None
Read Less Info
Want to know what your home might be worth? Contact us for a FREE valuation!

Amerivest Pro-Team
yourhome@amerivest.realestateOur team is ready to help you sell your home for the highest possible price ASAP

© 2025 My Florida Regional MLS DBA Stellar MLS. All Rights Reserved.
Bought with REALTY HUB








