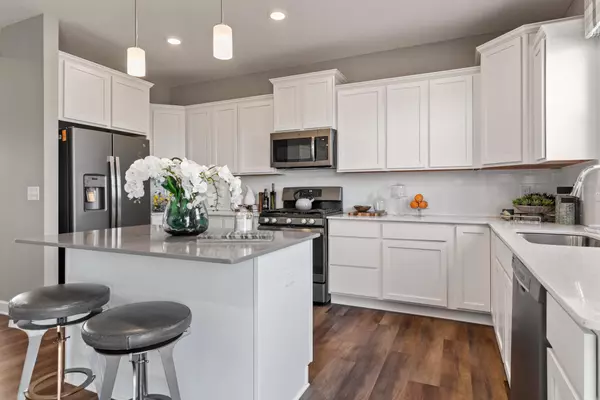$514,990
$524,990
1.9%For more information regarding the value of a property, please contact us for a free consultation.
4 Beds
3 Baths
2,439 SqFt
SOLD DATE : 02/16/2024
Key Details
Sold Price $514,990
Property Type Single Family Home
Sub Type Single Family Residence
Listing Status Sold
Purchase Type For Sale
Square Footage 2,439 sqft
Price per Sqft $211
Subdivision The Reserve At North Meadows
MLS Listing ID 6450321
Sold Date 02/16/24
Bedrooms 4
Full Baths 2
Half Baths 1
HOA Fees $12/qua
Year Built 2023
Annual Tax Amount $766
Tax Year 2023
Contingent None
Lot Size 8,276 Sqft
Acres 0.19
Lot Dimensions 60*142*60*140
Property Description
***Ask how you can qualify for 4.99% financing or savings up to $10,000 by using Seller’s Preferred Lender*** Embrace peace of mind & warranties with a BRAND NEW home! Boasting 4 BR on the upper level, including full owner's bath, laundry & additional bath, this home exudes both elegance & practicality. Step into a spacious floorplan with a dramatic 2-story foyer that sets the tone for a grand living experience. The well-appointed kitchen provides abundant storage & workspace, making it a chef's delight. The open plan is not only family-friendly but also perfect for entertaining guests. Explore the potential of the unfinished walk-out basement, offering endless possibilities for customization. Positioned on a homesite overlooking wetlands, this residence provides a picturesque backdrop for your daily life. We've presented a beautiful canvas; all that's left is for you to add your personal touch. Seize the opportunity to make North Meadows the location for your new dream home!
Location
State MN
County Anoka
Community The Reserve At North Meadows
Zoning Residential-Single Family
Rooms
Basement Concrete, Storage Space, Sump Pump, Unfinished, Walkout
Dining Room Eat In Kitchen, Informal Dining Room, Kitchen/Dining Room
Interior
Heating Forced Air
Cooling Central Air
Fireplaces Number 1
Fireplaces Type Family Room, Gas
Fireplace Yes
Appliance Air-To-Air Exchanger, Dishwasher, Dryer, Exhaust Fan, Humidifier, Microwave, Range, Refrigerator, Washer, Water Softener Owned
Exterior
Garage Attached Garage, Asphalt, Garage Door Opener
Garage Spaces 3.0
Roof Type Age 8 Years or Less,Asphalt
Parking Type Attached Garage, Asphalt, Garage Door Opener
Building
Story Two
Foundation 1214
Sewer City Sewer/Connected
Water City Water/Connected
Level or Stories Two
Structure Type Vinyl Siding
New Construction true
Schools
School District Spring Lake Park
Others
HOA Fee Include Professional Mgmt
Read Less Info
Want to know what your home might be worth? Contact us for a FREE valuation!

Amerivest 4k Pro-Team
yourhome@amerivest.realestateOur team is ready to help you sell your home for the highest possible price ASAP
Get More Information

Real Estate Company







