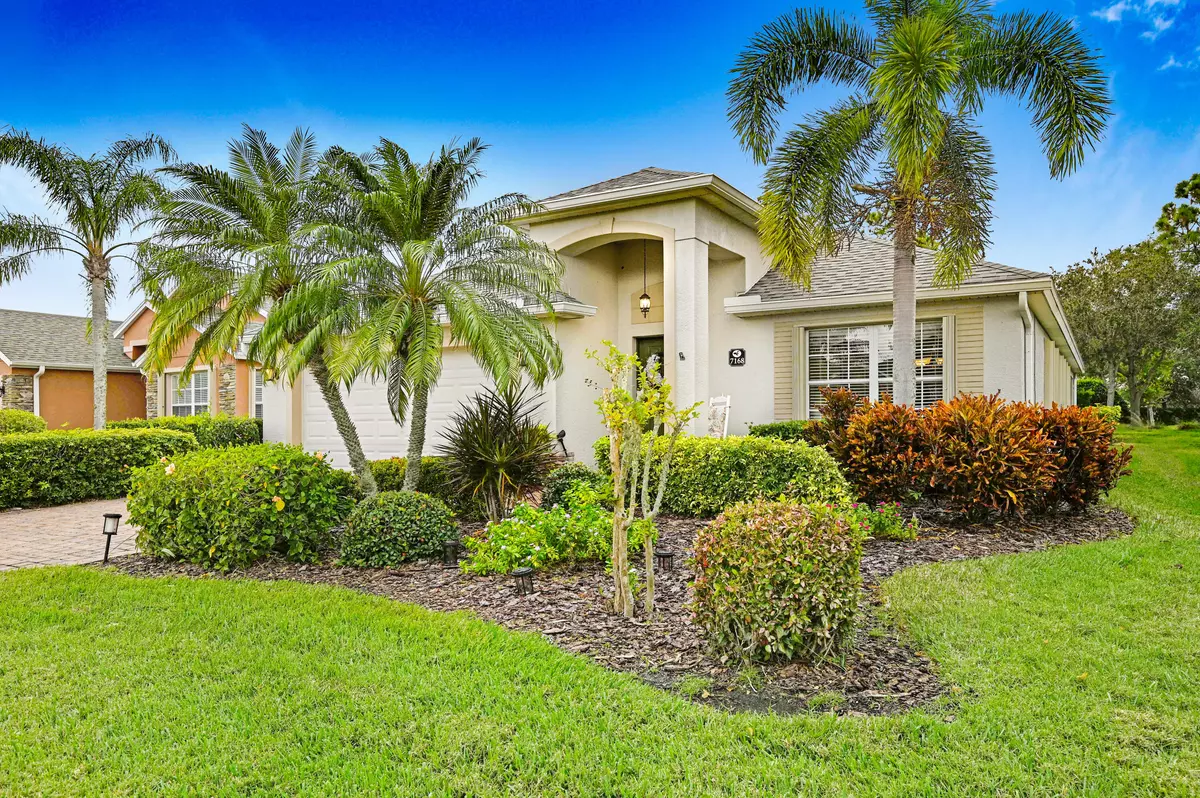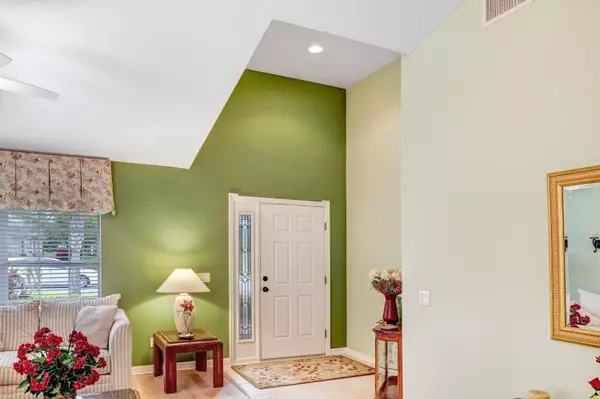$469,900
$469,900
For more information regarding the value of a property, please contact us for a free consultation.
3 Beds
2 Baths
2,015 SqFt
SOLD DATE : 02/16/2024
Key Details
Sold Price $469,900
Property Type Single Family Home
Sub Type Single Family Residence
Listing Status Sold
Purchase Type For Sale
Square Footage 2,015 sqft
Price per Sqft $233
Subdivision Heritage Isle Pud Phase 3
MLS Listing ID 1001985
Sold Date 02/16/24
Style Traditional
Bedrooms 3
Full Baths 2
HOA Fees $340/qua
HOA Y/N Yes
Total Fin. Sqft 2015
Originating Board Space Coast MLS (Space Coast Association of REALTORS®)
Year Built 2005
Annual Tax Amount $3,278
Tax Year 2022
Lot Size 6,098 Sqft
Acres 0.14
Lot Dimensions 52.41 x 120
Property Description
MOVE in to Gated Heritage Isle, a 55+ Community known for its Exceptional Residents, Clubhouse and Recreational Facilities. There is a Cafe, 24-hour gym, Ballroom, card, craft and billiard rooms, and more. Tennis, pickleball, bocce ball and a huge swimming pool & spa are outdoor favorites. See the full calendar of resident activities.
Beautiful 3 Bedroom, 2 Bath home with 2 car garage. Home features large rooms, vaulted ceilings, display shelves, new roof (10/2021), new flooring in most rooms and Accordion Hurricane shutters. The Floor plan is open & accommodates todays lifestyle. The Master bedroom has an adjacent sitting room/office, Master Bath and a huge walk-in closet. Enjoy the 12' x 28' ft screened lanai with relaxing Spa/Hot Tub, . Indoor Laundry has tub, with newer washer & dryer included.
Great location with bike paths, nearby shopping, restaurants, entertainment, Viera Hospital, medical facilities & zoo. Short ride to Orlando or The Beach.
Location
State FL
County Brevard
Area 217 - Viera West Of I 95
Direction In Viera, from I-95, West on N. Wickham Rd. about 2 miles to Heritage Isle Entry. Turn right onto Legacy Blvd, stop at Gatehouse left lane and present ID. Make immediate right onto Galindo, 1st left on Broderick Dr. to 7168 Broderick on left.
Interior
Interior Features Breakfast Bar, Breakfast Nook, Ceiling Fan(s), Eat-in Kitchen, Kitchen Island, Open Floorplan, Pantry, Primary Bathroom - Shower No Tub, Primary Downstairs, Vaulted Ceiling(s), Walk-In Closet(s)
Heating Central, Electric, Heat Pump
Cooling Central Air, Electric, Other
Flooring Carpet, Tile, Other
Furnishings Negotiable
Appliance Dishwasher, Disposal, Dryer, Electric Oven, Electric Range, Electric Water Heater, Ice Maker, Microwave, Refrigerator, Washer
Laundry Electric Dryer Hookup, In Unit, Lower Level, Sink, Washer Hookup
Exterior
Exterior Feature Storm Shutters
Parking Features Attached, Garage, Garage Door Opener
Garage Spaces 2.0
Pool Community, Heated
Utilities Available Cable Available, Cable Connected, Electricity Available, Electricity Connected, Sewer Connected, Water Connected
Amenities Available Basketball Court, Clubhouse, Fitness Center, Gated, Jogging Path, Maintenance Grounds, Management - Full Time, Management- On Site, Park, Pickleball, Security, Shuffleboard Court, Spa/Hot Tub, Tennis Court(s)
View Other
Roof Type Shingle
Present Use Residential
Street Surface Asphalt,Paved
Porch Patio, Screened
Road Frontage City Street, Other
Garage Yes
Building
Lot Description Few Trees, Sprinklers In Front, Sprinklers In Rear
Faces Southeast
Story 1
Sewer Public Sewer
Water Public
Architectural Style Traditional
Level or Stories One
New Construction No
Schools
Elementary Schools Quest
High Schools Viera
Others
HOA Name Heritage Isle P.U.D. HOA
HOA Fee Include Maintenance Grounds,Security,Other
Senior Community Yes
Tax ID 26-36-08-51-0000d.0-0010.00
Security Features 24 Hour Security,Fire Alarm,Gated with Guard,Security Gate,Security System Owned,Smoke Detector(s)
Acceptable Financing Cash, Conventional, FHA, VA Loan
Listing Terms Cash, Conventional, FHA, VA Loan
Special Listing Condition Homestead, Standard
Read Less Info
Want to know what your home might be worth? Contact us for a FREE valuation!

Amerivest Pro-Team
yourhome@amerivest.realestateOur team is ready to help you sell your home for the highest possible price ASAP

Bought with Exit Right Realty








