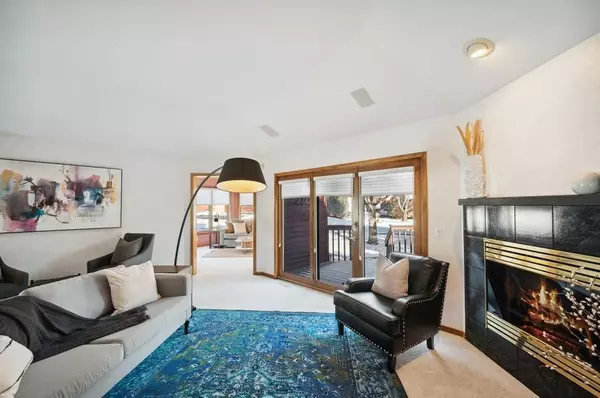$440,000
$440,000
For more information regarding the value of a property, please contact us for a free consultation.
3 Beds
3 Baths
3,175 SqFt
SOLD DATE : 02/16/2024
Key Details
Sold Price $440,000
Property Type Townhouse
Sub Type Townhouse Side x Side
Listing Status Sold
Purchase Type For Sale
Square Footage 3,175 sqft
Price per Sqft $138
Subdivision Boulder Ridge 3Rd Add
MLS Listing ID 6464834
Sold Date 02/16/24
Bedrooms 3
Full Baths 1
Half Baths 1
Three Quarter Bath 1
HOA Fees $517/mo
Year Built 1993
Annual Tax Amount $4,887
Tax Year 2023
Contingent None
Lot Size 4,791 Sqft
Acres 0.11
Lot Dimensions 61x78x61x78
Property Description
This 3-bed, 3-bath townhome offers a perfect blend of comfort and elegance. All living amenities conveniently located on the main level ensures a seamless and enjoyable living experience. As you step through the beautiful and bright foyer, you'll be drawn to the warmth of the fireplace, inviting you to unwind. Main level features a sunroom, providing the perfect spot to enjoy the views. Step outside onto the deck, where you can relax or entertain guests. Convenient gas line for your grill. Under cabinet lighting in the kitchen creates a bright and functional space. Main level primary suite offers comfort and convenience, while the laundry room provides ample storage space for added functionality. Lower level features a cozy fireplace in the spacious family room, two additional bedrooms, bathroom, and a flex room that you can tailor to your preferences. With music playing on both levels, this home is designed for a harmonious living. Easy access to Eagle Lake Golf, parks and lakes.
Location
State MN
County Hennepin
Zoning Residential-Single Family
Rooms
Basement Daylight/Lookout Windows, Drain Tiled, Drainage System, Finished, Full, Sump Pump
Dining Room Kitchen/Dining Room, Separate/Formal Dining Room
Interior
Heating Forced Air
Cooling Central Air
Fireplaces Number 2
Fireplaces Type Family Room, Gas, Living Room
Fireplace Yes
Appliance Dishwasher, Disposal, Dryer, Humidifier, Gas Water Heater, Microwave, Refrigerator, Washer, Water Softener Owned
Exterior
Garage Attached Garage, Asphalt, Garage Door Opener
Garage Spaces 2.0
Fence None
Pool None
Roof Type Shake,Age Over 8 Years,Pitched
Parking Type Attached Garage, Asphalt, Garage Door Opener
Building
Lot Description Tree Coverage - Light
Story One
Foundation 1750
Sewer City Sewer/Connected
Water City Water/Connected
Level or Stories One
Structure Type Brick/Stone,Cedar,Wood Siding
New Construction false
Schools
School District Osseo
Others
HOA Fee Include Hazard Insurance,Lawn Care,Maintenance Grounds,Professional Mgmt,Trash,Snow Removal
Restrictions Architecture Committee,Mandatory Owners Assoc,Pets - Cats Allowed,Pets - Dogs Allowed,Pets - Number Limit
Read Less Info
Want to know what your home might be worth? Contact us for a FREE valuation!

Amerivest Pro-Team
yourhome@amerivest.realestateOur team is ready to help you sell your home for the highest possible price ASAP
Get More Information

Real Estate Company







