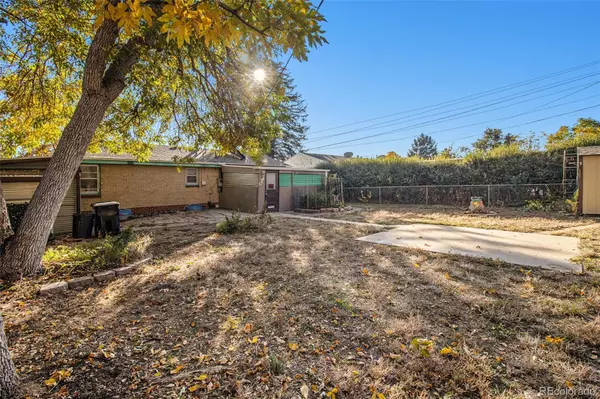$428,000
$439,000
2.5%For more information regarding the value of a property, please contact us for a free consultation.
4 Beds
2 Baths
863 SqFt
SOLD DATE : 02/15/2024
Key Details
Sold Price $428,000
Property Type Single Family Home
Sub Type Single Family Residence
Listing Status Sold
Purchase Type For Sale
Square Footage 863 sqft
Price per Sqft $495
Subdivision Mountain View Park
MLS Listing ID 8582312
Sold Date 02/15/24
Style Traditional
Bedrooms 4
Full Baths 1
Half Baths 1
HOA Y/N No
Abv Grd Liv Area 863
Originating Board recolorado
Year Built 1955
Annual Tax Amount $1,252
Tax Year 2022
Lot Size 7,840 Sqft
Acres 0.18
Property Description
Step into a Timeless Gem. Check out this charming Ranch Style Home with Mid-Century Flair. This solidly constructed property exudes timeless charm and retro appeal. Featuring an abundance of wood paneling, now a coveted design element among those seeking a nostalgic touch. Shield your vehicle from the elements under the attached carport, providing protection from the sun's harsh rays, hailstorms, and winter's snowy blanket. The sprawling fenced backyard, a haven for outdoor enthusiasts, is an ideal setting for a garden, hosting gatherings, or just enjoying the outdoors. A handy utility shed offers storage for gardening tools, and equipment. 4 bedrooms, 2 conveniently located on the main level and 2 non-conforming bedrooms in the basement, for a growing family or guests. The main level's full bathroom features a bathtub enclosure, while the basement's powder room adds convenience for guests. Descend into the basement to discover a cool retro bar room, a throwback to yesteryear, complete with vibrant red carpeting, inviting you to unwind and relax. The sun-drenched living room on the main level boasts an abundance of windows, allowing natural light to flood the space, creating an inviting atmosphere. The kitchen, with its stained cabinets and breakfast nook area, provides a cozy setting. Includes a refrigerator, gas range, and dishwasher. Embrace sustainable living with the home's solar hot water system. A dedicated utility room, equipped with a workbench area, offers ample space for DIY projects or household chores. Numerous ceiling fans and an evaporative cooler provide refreshing air circulation & cool throughout the home during warmer months. For colder seasons, a more recently updated gas forced air furnace delivers reliable warmth. This charming ranch-style home, with its mid-century character, functional layout, and modern amenities, offers a harmonious blend of nostalgia and contemporary comfort. No covenants to hassle with. Make this much loved home yours.
Location
State CO
County Denver
Zoning E-TU-C
Rooms
Basement Full
Main Level Bedrooms 2
Interior
Heating Forced Air
Cooling Evaporative Cooling
Flooring Carpet, Linoleum
Fireplace N
Appliance Dishwasher, Oven, Range, Range Hood, Refrigerator
Exterior
Exterior Feature Garden
Roof Type Composition
Total Parking Spaces 1
Garage No
Building
Lot Description Level
Sewer Public Sewer
Water Public
Level or Stories One
Structure Type Brick
Schools
Elementary Schools Munroe
Middle Schools Kepner
High Schools West Leadership
School District Denver 1
Others
Senior Community No
Ownership Individual
Acceptable Financing Cash, Conventional, FHA, VA Loan
Listing Terms Cash, Conventional, FHA, VA Loan
Special Listing Condition None
Read Less Info
Want to know what your home might be worth? Contact us for a FREE valuation!

Amerivest Pro-Team
yourhome@amerivest.realestateOur team is ready to help you sell your home for the highest possible price ASAP

© 2025 METROLIST, INC., DBA RECOLORADO® – All Rights Reserved
6455 S. Yosemite St., Suite 500 Greenwood Village, CO 80111 USA
Bought with Brokers Guild Homes








