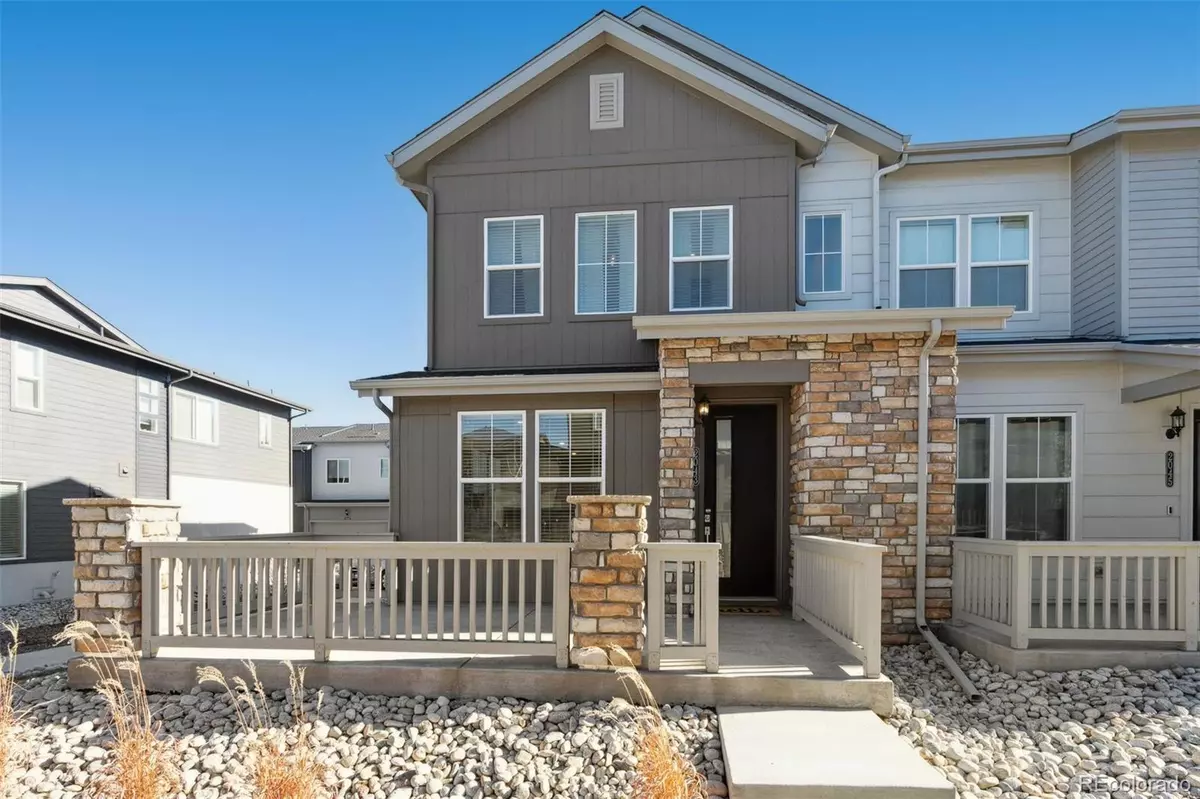$545,000
$545,000
For more information regarding the value of a property, please contact us for a free consultation.
3 Beds
3 Baths
1,529 SqFt
SOLD DATE : 02/14/2024
Key Details
Sold Price $545,000
Property Type Townhouse
Sub Type Townhouse
Listing Status Sold
Purchase Type For Sale
Square Footage 1,529 sqft
Price per Sqft $356
Subdivision Green Gables Flg 4
MLS Listing ID 2557978
Sold Date 02/14/24
Style Urban Contemporary
Bedrooms 3
Full Baths 1
Half Baths 1
Three Quarter Bath 1
Condo Fees $140
HOA Fees $140/mo
HOA Y/N Yes
Abv Grd Liv Area 1,529
Originating Board recolorado
Year Built 2022
Annual Tax Amount $1,144
Tax Year 2022
Lot Size 1,742 Sqft
Acres 0.04
Property Description
Welcome to 2043 S Upham Way, a pristine residence nestled in the heart of the coveted Green Gables community in Lakewood. This home has had only one occupant since it was built in 2022. Step into the open floor plan, seamlessly connecting the living, dining, and kitchen areas, creating a perfect space for entertaining and everyday living. The kitchen is a cook's dream, adorned with stainless steel appliances, granite countertops, and ample cabinet space. The rare two-car oversized garage has plenty of space to store all your toys for true Colorado living. Green Gables offers more than just a home; it presents a lifestyle. Enjoy the convenience of a low-maintenance neighborhood, where weekends are for relaxing in the community pool, not yard work. The community's green spaces and walking trails provide a serene backdrop for outdoor activities. Strategically located near Highway 6 and C-470, this home provides easy access to Bear Creek Lake, Red Rocks, and Downtown Denver. You are down the street from Belmar, your destination for shopping, dining & entertainment. Experience the allure of Green Gables firsthand – a community that seamlessly blends modern living with the tranquility of nature. Don't miss your chance to make this exquisite property your own.
Location
State CO
County Jefferson
Zoning P-D
Rooms
Basement Crawl Space
Interior
Interior Features Ceiling Fan(s), Eat-in Kitchen, Granite Counters, Kitchen Island, Open Floorplan, Smoke Free, Vaulted Ceiling(s), Walk-In Closet(s)
Heating Forced Air
Cooling Central Air
Flooring Carpet, Tile, Vinyl
Fireplace Y
Appliance Dishwasher, Disposal, Gas Water Heater, Microwave, Range, Refrigerator
Laundry In Unit
Exterior
Garage Spaces 2.0
Pool Outdoor Pool
Utilities Available Cable Available, Electricity Connected, Internet Access (Wired), Natural Gas Connected
View City
Roof Type Composition
Total Parking Spaces 2
Garage Yes
Building
Lot Description Master Planned, Near Public Transit
Sewer Public Sewer
Water Public
Level or Stories Two
Structure Type Frame,Wood Siding
Schools
Elementary Schools Emory
Middle Schools Alameda Int'L
High Schools Alameda Int'L
School District Jefferson County R-1
Others
Senior Community No
Ownership Individual
Acceptable Financing Cash, Conventional, FHA, VA Loan
Listing Terms Cash, Conventional, FHA, VA Loan
Special Listing Condition None
Pets Allowed Yes
Read Less Info
Want to know what your home might be worth? Contact us for a FREE valuation!

Amerivest Pro-Team
yourhome@amerivest.realestateOur team is ready to help you sell your home for the highest possible price ASAP

© 2025 METROLIST, INC., DBA RECOLORADO® – All Rights Reserved
6455 S. Yosemite St., Suite 500 Greenwood Village, CO 80111 USA
Bought with RE/MAX Alliance - Olde Town








