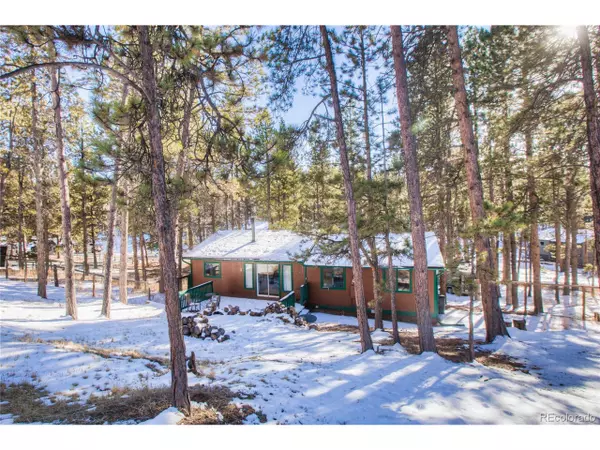$479,000
$485,000
1.2%For more information regarding the value of a property, please contact us for a free consultation.
3 Beds
3 Baths
1,740 SqFt
SOLD DATE : 02/13/2024
Key Details
Sold Price $479,000
Property Type Single Family Home
Sub Type Residential-Detached
Listing Status Sold
Purchase Type For Sale
Square Footage 1,740 sqft
Subdivision Sunnywood Manor
MLS Listing ID 8132004
Sold Date 02/13/24
Bedrooms 3
Full Baths 2
Three Quarter Bath 1
HOA Y/N false
Abv Grd Liv Area 1,188
Originating Board REcolorado
Year Built 1980
Annual Tax Amount $1,743
Lot Size 0.700 Acres
Acres 0.7
Property Description
Nestled within the sought-after Sunnywood Manor subdivision, this bi-level home on .7 acres offers a perfect blend of modern convenience and rustic charm.
Featuring 3 bedrooms, 3 bathrooms, and a dedicated office, this residence is designed to meet the demands of contemporary living. The living room welcomes you with the warmth of a wood-burning stove, creating a cozy ambiance for gatherings and relaxation.
The kitchen boasts granite countertops, seamlessly combining style and functionality. Prepare meals with ease and entertain guests in this tastefully appointed space. The thoughtful layout extends to the bedrooms, ensuring privacy and comfort for every member of the household.
This home comes complete with a 2-car attached garage, providing convenient parking and additional storage. The .7-acre lot offers ample outdoor space for activities and enjoys the tranquility of the surrounding landscape and has a large fenced back yard and seperate fenced dog area for your furry friends.
Experience the best of both worlds - the serenity of mountain living and the convenience of Woodland Park. Just a short drive away from town, you'll have easy access to amenities while relishing the peacefulness of your mountain retreat.
Don't miss the chance to make this charming residence in Sunnywood Manor your own.
Location
State CO
County Teller
Area Out Of Area
Zoning R-1
Direction North on Highway 67, Right on W. Lovell Gulch, home is on the left
Rooms
Other Rooms Outbuildings
Primary Bedroom Level Upper
Master Bedroom 11x11
Bedroom 2 Upper 10x11
Bedroom 3 Lower 9x11
Interior
Interior Features Study Area
Heating Forced Air, Baseboard
Fireplaces Type Living Room, Single Fireplace
Fireplace true
Appliance Dishwasher, Refrigerator, Microwave
Laundry Lower Level
Exterior
Garage Spaces 2.0
Fence Partial
Utilities Available Natural Gas Available, Electricity Available
Roof Type Composition
Street Surface Paved
Building
Lot Description Sloped
Story 2
Sewer City Sewer, Public Sewer
Water City Water
Level or Stories Bi-Level
Structure Type Wood Siding
New Construction false
Schools
Elementary Schools Columbine
Middle Schools Woodland Park
High Schools Woodland Park
School District Woodland Park Re-2
Others
Senior Community false
SqFt Source Assessor
Special Listing Condition Private Owner
Read Less Info
Want to know what your home might be worth? Contact us for a FREE valuation!

Amerivest Pro-Team
yourhome@amerivest.realestateOur team is ready to help you sell your home for the highest possible price ASAP









