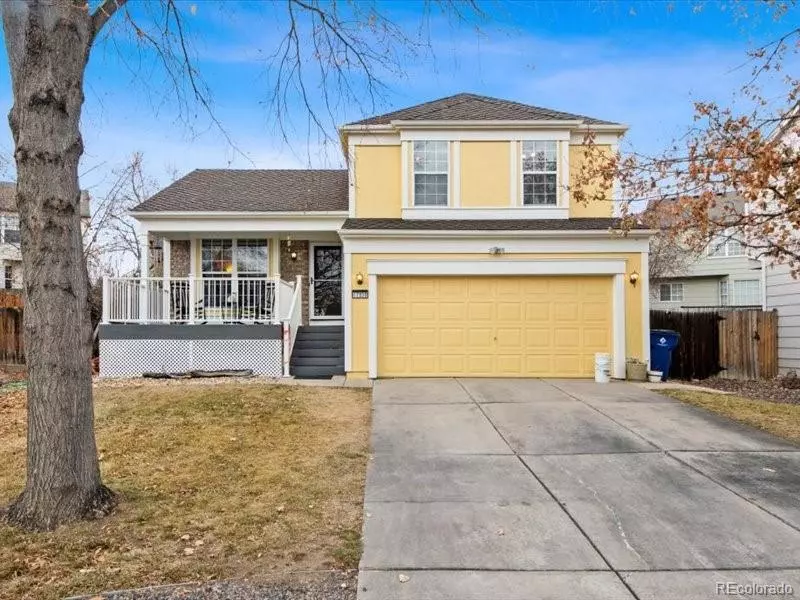$585,000
$575,000
1.7%For more information regarding the value of a property, please contact us for a free consultation.
3 Beds
2 Baths
1,329 SqFt
SOLD DATE : 02/09/2024
Key Details
Sold Price $585,000
Property Type Single Family Home
Sub Type Single Family Residence
Listing Status Sold
Purchase Type For Sale
Square Footage 1,329 sqft
Price per Sqft $440
Subdivision Landing At Standley Lake Flg #1
MLS Listing ID 6756983
Sold Date 02/09/24
Style Traditional
Bedrooms 3
Full Baths 2
Condo Fees $91
HOA Fees $30/qua
HOA Y/N Yes
Originating Board recolorado
Year Built 1988
Annual Tax Amount $2,707
Tax Year 2022
Lot Size 5,227 Sqft
Acres 0.12
Property Description
Charming Home in the Landing at Standley Lake Neighborhood! This 3-bedroom, 2-bathroom home is comfortably located in a cul-de-sac with southern exposure. You enter the home from a new front porch deck and step into a cozy living room. The kitchen and dining room areas open to an additional family room, complete with a wood-burning fireplace and a sliding patio door, allowing you to step out onto a freshly painted deck. Upstairs, you will find 3 bedrooms and 2 full bathrooms. The large primary bedroom has its own recently remodeled private bathroom with modern finishes and a large walk-in closet. The two additional upstairs bedrooms share a full bathroom. The basement is unfinished and can be used as storage or finished to add more additional space. The 2-car garage offers sheltered parking and storage. Just a couple of minutes' walk to Standley Lake and all that the lake has to offer. Near a recreation center, restaurants, shopping, and schools.
Location
State CO
County Jefferson
Rooms
Basement Partial
Interior
Interior Features Ceiling Fan(s)
Heating Forced Air
Cooling Central Air
Flooring Carpet, Laminate
Fireplaces Number 1
Fireplaces Type Family Room
Fireplace Y
Appliance Dishwasher, Disposal, Dryer, Range, Range Hood, Refrigerator, Washer
Laundry In Unit
Exterior
Garage Spaces 2.0
Fence Partial
Utilities Available Electricity Connected
Roof Type Composition
Total Parking Spaces 2
Garage Yes
Building
Lot Description Cul-De-Sac
Story Multi/Split
Sewer Public Sewer
Water Public
Level or Stories Multi/Split
Structure Type Frame,Wood Siding
Schools
Elementary Schools Sierra
Middle Schools Oberon
High Schools Ralston Valley
School District Jefferson County R-1
Others
Senior Community No
Ownership Individual
Acceptable Financing Cash, Conventional, FHA, VA Loan
Listing Terms Cash, Conventional, FHA, VA Loan
Special Listing Condition None
Read Less Info
Want to know what your home might be worth? Contact us for a FREE valuation!

Amerivest Pro-Team
yourhome@amerivest.realestateOur team is ready to help you sell your home for the highest possible price ASAP

© 2024 METROLIST, INC., DBA RECOLORADO® – All Rights Reserved
6455 S. Yosemite St., Suite 500 Greenwood Village, CO 80111 USA
Bought with eXp Realty, LLC
Get More Information

Real Estate Company







