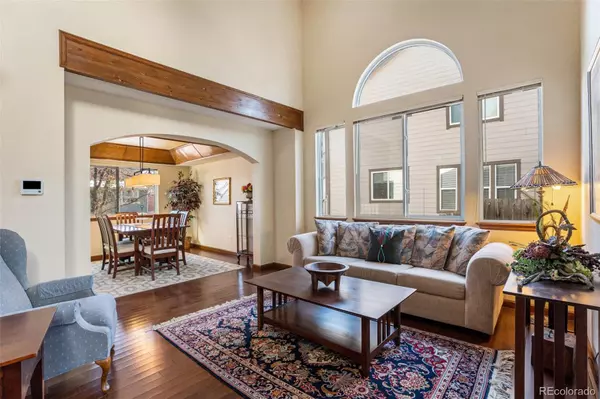$875,000
$875,000
For more information regarding the value of a property, please contact us for a free consultation.
6 Beds
4 Baths
3,610 SqFt
SOLD DATE : 02/09/2024
Key Details
Sold Price $875,000
Property Type Single Family Home
Sub Type Single Family Residence
Listing Status Sold
Purchase Type For Sale
Square Footage 3,610 sqft
Price per Sqft $242
Subdivision Lakecrest Cape
MLS Listing ID 2775801
Sold Date 02/09/24
Style Traditional
Bedrooms 6
Full Baths 2
Half Baths 1
Three Quarter Bath 1
Condo Fees $75
HOA Fees $75/mo
HOA Y/N Yes
Originating Board recolorado
Year Built 1993
Annual Tax Amount $3,257
Tax Year 2022
Lot Size 6,969 Sqft
Acres 0.16
Property Description
Welcome Home to this LakeCrest Cape sanctuary that offers it all: six bedrooms, four bathrooms, open concept, hardwood floors throughout, majestic windows, high ceilings, bright views, three car garage, full walk-out basement with a total kitchenette suite, and lush backyard with terraced gardens. Greeting you in the foyer are a quiet sitting room and office space elevated by a grand curved staircase. The newly renovated kitchen area provides a center island with gas range, open to the living room anchored by the gas fireplace and picturesque windows. Host a festive dinner in the dining room for family and friends - perhaps after grilling on your back porch! Upstairs you will find the primary suite with a fully remodeled bath featuring beautiful custom cabinetry and an oversized closet. A loft landing area perfect for a study and craft space, three bedrooms, and updated full bathroom complete the upper level. The owners updated the windows throughout the home and had extra insulation blown into the attic space all in the name of energy efficiency. Moving down to the full walk-out access basement that features a full kitchen, two fully conforming bedrooms, full bathroom and living room space - the opportunities are endless here for guests, in-law apartment, children, etc. This space also has its own storage and laundry space with a second set of washer and dryer. The backyard gives space for play time, a large shed for all your toys, mature landscaping and trees professionally tended throughout the years. Zoned to Ralston Valley High School, LakeCrest Cape is a wonderful Arvada neighborhood featuring a pool, tennis courts, parks and trails, and located adjacent to Standley Lake - all of this with low HOA fees. A 20 minute commute will get you to Golden, Boulder, Broomfield or Denver for a night on the town, shopping, or catching the big game!
Location
State CO
County Jefferson
Zoning R1
Rooms
Basement Finished, Full, Interior Entry, Walk-Out Access
Interior
Interior Features Ceiling Fan(s), High Ceilings, In-Law Floor Plan, Kitchen Island, Open Floorplan, Pantry, Primary Suite, Quartz Counters, Smoke Free, Utility Sink, Vaulted Ceiling(s), Walk-In Closet(s)
Heating Forced Air
Cooling Central Air
Flooring Concrete, Wood
Fireplaces Number 1
Fireplaces Type Living Room
Fireplace Y
Appliance Cooktop, Dishwasher, Disposal, Down Draft, Dryer, Oven, Refrigerator
Exterior
Exterior Feature Garden, Lighting, Private Yard, Rain Gutters
Garage Concrete, Exterior Access Door, Finished
Garage Spaces 3.0
Fence Full
Utilities Available Electricity Connected, Natural Gas Connected
Roof Type Composition
Parking Type Concrete, Exterior Access Door, Finished
Total Parking Spaces 3
Garage Yes
Building
Lot Description Landscaped, Sprinklers In Front, Sprinklers In Rear
Story Two
Foundation Concrete Perimeter, Slab
Sewer Public Sewer
Water Public
Level or Stories Two
Structure Type Brick,Wood Siding
Schools
Elementary Schools Sierra
Middle Schools Oberon
High Schools Ralston Valley
School District Jefferson County R-1
Others
Senior Community No
Ownership Corporation/Trust
Acceptable Financing Cash, Conventional, FHA
Listing Terms Cash, Conventional, FHA
Special Listing Condition None
Pets Description Yes
Read Less Info
Want to know what your home might be worth? Contact us for a FREE valuation!

Amerivest Pro-Team
yourhome@amerivest.realestateOur team is ready to help you sell your home for the highest possible price ASAP

© 2024 METROLIST, INC., DBA RECOLORADO® – All Rights Reserved
6455 S. Yosemite St., Suite 500 Greenwood Village, CO 80111 USA
Bought with Keller Williams Clients Choice Realty
Get More Information

Real Estate Company







