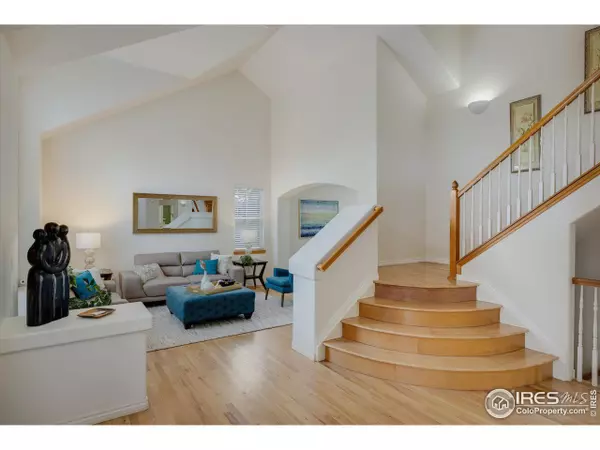$1,200,000
$1,195,000
0.4%For more information regarding the value of a property, please contact us for a free consultation.
4 Beds
3 Baths
2,670 SqFt
SOLD DATE : 02/09/2024
Key Details
Sold Price $1,200,000
Property Type Single Family Home
Sub Type Residential-Detached
Listing Status Sold
Purchase Type For Sale
Square Footage 2,670 sqft
Subdivision Indian Peaks Flg 11
MLS Listing ID 1000867
Sold Date 02/09/24
Bedrooms 4
Full Baths 2
Half Baths 1
HOA Fees $90/qua
HOA Y/N true
Abv Grd Liv Area 2,670
Originating Board IRES MLS
Year Built 1998
Annual Tax Amount $5,353
Lot Size 10,018 Sqft
Acres 0.23
Property Description
Gorgeous Home in sought after Indian Peaks neighborhood of Lafayette Colorado. "Mt Shavano" floor plan by McStain builders, offers 4 bedrooms, 3 baths, and an over sized 3 car garage to hold all the toys. The home boasts a covered upper deck, and a lower stamped concrete patio great for entertaining. A gourmet kitchen recently remodeled with center island, newer oven, cook-top, and vent, planning desk, and nook also adds to the entertaining potential. The bedrooms boast new carpet, and the primary bath has been remodeled recently. There is a new furnace, and brand new washer and dryer, and the roof was replaced in 2018 with Class 4 shingles. Outside there is a new concrete driveway, professional landscaping, and underground sprinkling system. Once you see this home you will want to make it yours!
Location
State CO
County Boulder
Area Lafayette
Zoning RES
Direction N95th St to Indian Peaks Trail, turn left to stay on Indian Peaks Trail and follow to Teton Pt. Right on Teton Pt to the end of the Cul-de-sac
Rooms
Family Room Carpet
Other Rooms Storage
Basement Full
Primary Bedroom Level Upper
Master Bedroom 16x16
Bedroom 2 Upper 12x12
Bedroom 3 Upper 12x12
Bedroom 4 Upper 11x9
Dining Room Hardwood
Kitchen Hardwood
Interior
Interior Features Separate Dining Room, Kitchen Island
Heating Forced Air
Cooling Central Air
Flooring Wood Floors
Fireplaces Type Gas
Fireplace true
Window Features Window Coverings
Appliance Gas Range/Oven, Down Draft, Dishwasher, Refrigerator, Washer, Dryer, Microwave
Laundry Sink, Main Level
Exterior
Garage Oversized
Garage Spaces 3.0
Fence Fenced
Utilities Available Natural Gas Available, Cable Available
Waterfront false
Roof Type Composition
Street Surface Paved,Asphalt
Handicap Access Main Level Laundry
Porch Deck
Parking Type Oversized
Building
Lot Description Curbs, Gutters, Lawn Sprinkler System, Cul-De-Sac, Near Golf Course
Faces Northeast
Story 2
Sewer City Sewer
Water City Water, City
Level or Stories Two
Structure Type Wood/Frame,Brick/Brick Veneer
New Construction false
Schools
Elementary Schools Lafayette
Middle Schools Angevine
High Schools Centaurus
School District Boulder Valley Dist Re2
Others
Senior Community false
Tax ID R0128534
SqFt Source Plans
Special Listing Condition Private Owner
Read Less Info
Want to know what your home might be worth? Contact us for a FREE valuation!

Amerivest Pro-Team
yourhome@amerivest.realestateOur team is ready to help you sell your home for the highest possible price ASAP

Bought with Compass - Boulder
Get More Information

Real Estate Company







