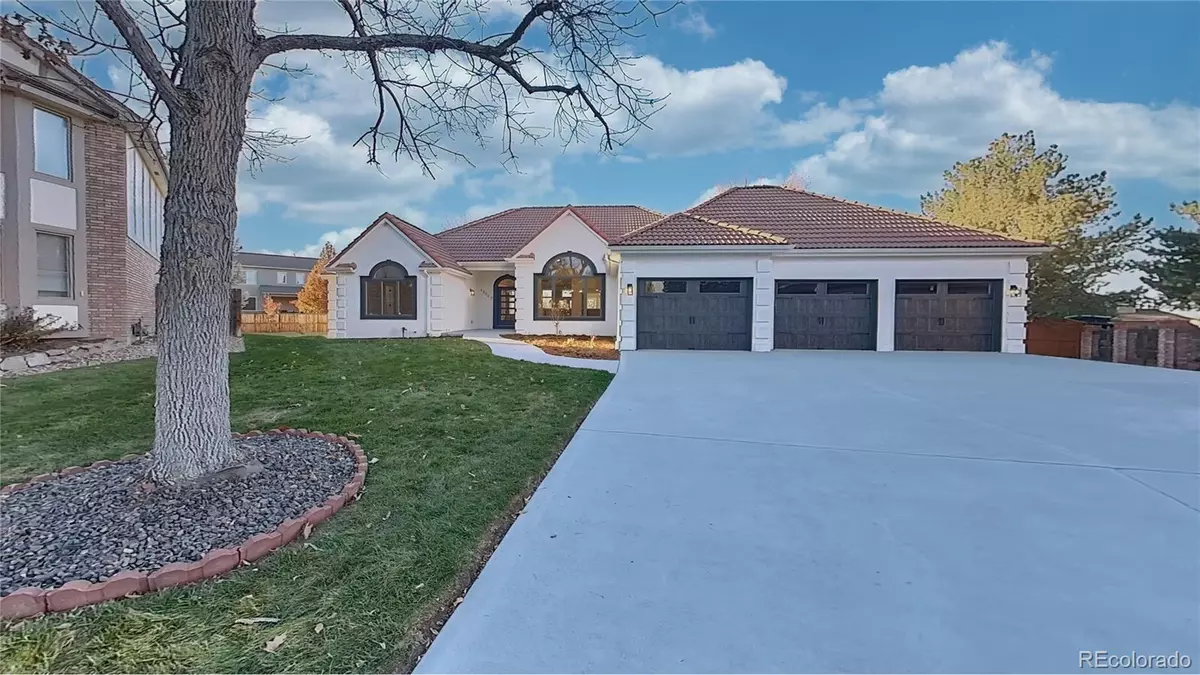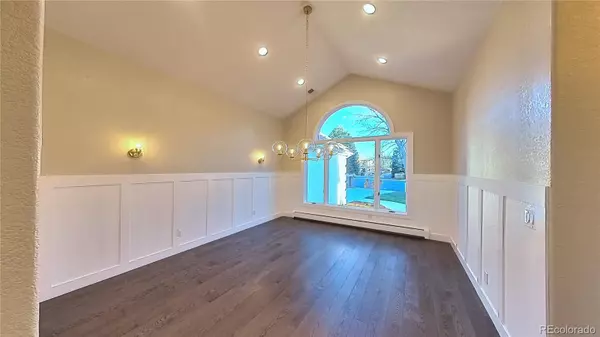$1,527,200
$1,545,000
1.2%For more information regarding the value of a property, please contact us for a free consultation.
5 Beds
4 Baths
5,025 SqFt
SOLD DATE : 02/08/2024
Key Details
Sold Price $1,527,200
Property Type Single Family Home
Sub Type Single Family Residence
Listing Status Sold
Purchase Type For Sale
Square Footage 5,025 sqft
Price per Sqft $303
Subdivision Applewood
MLS Listing ID 9462489
Sold Date 02/08/24
Style Contemporary
Bedrooms 5
Full Baths 2
Three Quarter Bath 2
Condo Fees $500
HOA Fees $41/ann
HOA Y/N Yes
Originating Board recolorado
Year Built 1995
Annual Tax Amount $5,196
Tax Year 2022
Lot Size 0.280 Acres
Acres 0.28
Property Description
From the minute you walk through the door, you will fall in love with this beautifully updated ranch style home in the upscale neighborhood of McLaughlin’s Applewood Subdivision. The home features 5 bedrooms & 4 bathrooms. The kitchen is a chef’s dream with an open design in the heart of the home including new cabinets, a massive kitchen island, brand new upgraded stainless steel appliances, quartz countertops with waterfall sides on the island. The kitchen is the heart of the home with its open concept flowing into the dining and living room areas. There is a gas fireplace in the great room. The high ceilings and abundance of windows also provide plenty of natural light that fills the space. Beautiful solid hardwood floors flow throughout the main level. All four of the upstairs bedrooms include walk-in closets! Downstairs you will also find a very large open finished area, perfect for a home theater, game table, including a nice built in bar. There is plenty of storage in the lower level as well. Laundry rooms on both levels. The home sits on a large lot, in a cul-de-sac with new landscaping, including many trees, and a very private lot, backing to open space. You will love the oversized 3-car garage. Do not wait to see this home, homes like this with $300,000 in renovations, 5100+ sq ft on a 0.27-acre lot do not come along every day. Located just steps form the entrance to open space, walking paths, clear creek trail, parks, playground and many ponds. Within a few minutes of the new Saint Anthony Hospital, Lifetime Fitness, grocery stores, restaurants and shopping. This is a home where you will enjoy the comfort and elegance of a “new home” in an established neighborhood as well as enjoy the convenience of easy access to the mountains and the city.
Location
State CO
County Jefferson
Rooms
Basement Bath/Stubbed, Finished, Full
Main Level Bedrooms 4
Interior
Interior Features Breakfast Nook, Built-in Features, Ceiling Fan(s), Eat-in Kitchen, High Ceilings, High Speed Internet, Jack & Jill Bathroom, Kitchen Island, No Stairs, Open Floorplan, Pantry, Primary Suite, Quartz Counters, Radon Mitigation System, Smart Thermostat, Smoke Free, Sound System, Utility Sink, Vaulted Ceiling(s), Walk-In Closet(s), Wet Bar, Wired for Data
Heating Hot Water, Natural Gas, Radiant
Cooling Central Air
Flooring Carpet, Tile, Wood
Fireplaces Number 1
Fireplaces Type Gas, Great Room
Fireplace Y
Appliance Bar Fridge, Convection Oven, Dishwasher, Disposal, Double Oven, Gas Water Heater, Microwave, Range, Range Hood, Refrigerator, Self Cleaning Oven, Wine Cooler
Laundry In Unit
Exterior
Exterior Feature Barbecue, Gas Grill, Gas Valve, Lighting, Private Yard, Rain Gutters, Smart Irrigation
Garage 220 Volts, Concrete, Dry Walled, Electric Vehicle Charging Station(s), Finished, Heated Garage, Insulated Garage, Lighted, Oversized, Smart Garage Door
Garage Spaces 3.0
Fence Partial
Utilities Available Cable Available, Electricity Available, Electricity Connected, Internet Access (Wired), Natural Gas Available, Natural Gas Connected, Phone Available, Phone Connected
View Mountain(s)
Roof Type Spanish Tile
Parking Type 220 Volts, Concrete, Dry Walled, Electric Vehicle Charging Station(s), Finished, Heated Garage, Insulated Garage, Lighted, Oversized, Smart Garage Door
Total Parking Spaces 3
Garage Yes
Building
Lot Description Cul-De-Sac, Landscaped, Many Trees, Open Space, Sprinklers In Front, Sprinklers In Rear
Story One
Foundation Concrete Perimeter, Slab
Sewer Public Sewer
Water Public
Level or Stories One
Structure Type Brick,Stucco
Schools
Elementary Schools Kullerstrand
Middle Schools Everitt
High Schools Wheat Ridge
School District Jefferson County R-1
Others
Senior Community No
Ownership Agent Owner
Acceptable Financing Cash, Conventional, Jumbo
Listing Terms Cash, Conventional, Jumbo
Special Listing Condition None
Pets Description Cats OK, Dogs OK
Read Less Info
Want to know what your home might be worth? Contact us for a FREE valuation!

Amerivest Pro-Team
yourhome@amerivest.realestateOur team is ready to help you sell your home for the highest possible price ASAP

© 2024 METROLIST, INC., DBA RECOLORADO® – All Rights Reserved
6455 S. Yosemite St., Suite 500 Greenwood Village, CO 80111 USA
Bought with Milehimodern
Get More Information

Real Estate Company







