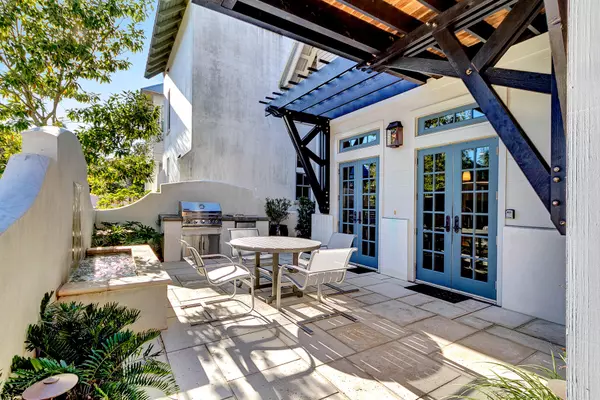$1,500,000
$1,545,000
2.9%For more information regarding the value of a property, please contact us for a free consultation.
3 Beds
4 Baths
2,500 SqFt
SOLD DATE : 07/02/2018
Key Details
Sold Price $1,500,000
Property Type Single Family Home
Sub Type Caribbean
Listing Status Sold
Purchase Type For Sale
Square Footage 2,500 sqft
Price per Sqft $600
Subdivision Rosemary Beach
MLS Listing ID 782085
Sold Date 07/02/18
Bedrooms 3
Full Baths 3
Half Baths 1
Construction Status Construction Complete
HOA Fees $316/qua
HOA Y/N Yes
Year Built 2006
Annual Tax Amount $10,191
Tax Year 2016
Property Description
This Chic Beach House design by Architect Alex Krumdeick is positioned 1 block from Rosemary Beach Town Center and minutes down the Boardwalk to the Beach. An outdoor courtyard with Summer Kitchen and Fountain adjoins the spacious, open Living/Dining/Kitchen. The floating steel staircase is position in a vaulted window to bring in vast natural light. Climb the architecturally intriguing staircase to the second floor which offers two master suites, each enjoys an en suite bath with double sinks and separate tub/shower. Each master bedroom offer its own private balcony with views of the local scene. Step it up even higher and find a third floor loft space furnished with two nestled bunk bed sets and private bath as well as a cozy media lounge.
Location
State FL
County Walton
Area 18 - 30A East
Zoning Deed Restrictions,Resid Single Family
Rooms
Guest Accommodations Beach,Deed Access,Exercise Room,Fishing,Pavillion/Gazebo,Picnic Area,Playground,Pool,Tennis,Waterfront
Kitchen First
Interior
Interior Features Breakfast Bar, Built-In Bookcases, Ceiling Crwn Molding, Ceiling Raised, Fireplace, Floor Hardwood, Floor Tile, Furnished - All, Kitchen Island, Lighting Recessed, Owner's Closet, Split Bedroom, Washer/Dryer Hookup, Window Treatment All
Appliance Dishwasher, Disposal, Dryer, Microwave, Oven Self Cleaning, Refrigerator, Smoke Detector, Stove/Oven Electric, Washer
Exterior
Exterior Feature Balcony, BBQ Pit/Grill, Fenced Lot-Part, Patio Open, Porch, Shower, Summer Kitchen, Yard Building
Parking Features Other
Pool None
Community Features Beach, Deed Access, Exercise Room, Fishing, Pavillion/Gazebo, Picnic Area, Playground, Pool, Tennis, Waterfront
Utilities Available Electric, Gas - Natural, Phone, Public Sewer, Public Water, TV Cable, Underground
Private Pool No
Building
Lot Description Covenants, Within 1/2 Mile to Water
Story 3.0
Structure Type Block,Concrete,Frame,Roof Metal,Siding Wood,Stucco,Trim Wood
Construction Status Construction Complete
Schools
Elementary Schools Van R Butler
Others
HOA Fee Include Accounting,Ground Keeping,Land Recreation,Management,Recreational Faclty,Security
Assessment Amount $950
Energy Description AC - Central Elect,AC - High Efficiency,Heat Cntrl Electric,Heat High Efficiency,Water Heater - Elect
Read Less Info
Want to know what your home might be worth? Contact us for a FREE valuation!

Amerivest Pro-Team
yourhome@amerivest.realestateOur team is ready to help you sell your home for the highest possible price ASAP
Bought with Scenic Sotheby's International Realty








