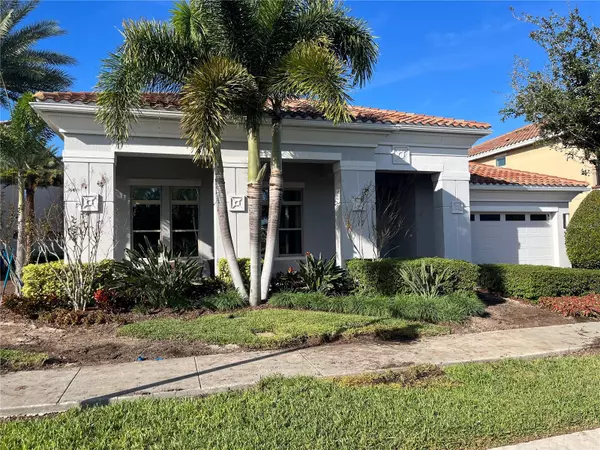$1,199,900
$1,199,900
For more information regarding the value of a property, please contact us for a free consultation.
4 Beds
4 Baths
3,571 SqFt
SOLD DATE : 02/05/2024
Key Details
Sold Price $1,199,900
Property Type Single Family Home
Sub Type Single Family Residence
Listing Status Sold
Purchase Type For Sale
Square Footage 3,571 sqft
Price per Sqft $336
Subdivision Eagle Creek Village L Phase3B
MLS Listing ID O6160918
Sold Date 02/05/24
Bedrooms 4
Full Baths 4
Construction Status Appraisal,Financing,Inspections
HOA Fees $183/qua
HOA Y/N Yes
Originating Board Stellar MLS
Year Built 2017
Annual Tax Amount $13,137
Lot Size 10,018 Sqft
Acres 0.23
Lot Dimensions 88x131x67x128
Property Description
Beautiful single family home, previously a model home, featuring solid wood cabinets, granite counter tops in kitchen and all bathrooms. Top of the line Samsung appliances and air conditioner, all less than one year old. There is a built in security and audio system. Large master suite with walk in closet, barn doors open to master bath with dual sinks, tub and walk in shower. Three additional bedrooms and three full baths. Carpet in all bedrooms and ceramic tile in the large open living area. Large kitchen island opens to living area with a separate formal dining room. Covered lanai opens to beautiful lap pool and spa with travertine decking and overlooking golf course.
The golf community of Eagle Creek has everything for the active lifestyle, including community pool, clubhouse, fitness center, tennis and basketball courts, playground and dog park. Directly across the street from Lake Nona Middle and High School. You are minutes from
Medical City, VA Hospital, USTA National Campus and easy access to major highways.
A spectacular home that is professionally decorated and loaded with options too long to list.
House is fully furnished and furniture can be purchased separately.
Location
State FL
County Orange
Community Eagle Creek Village L Phase3B
Zoning P-D
Interior
Interior Features Built-in Features, High Ceilings, Open Floorplan, Solid Surface Counters, Split Bedroom, Thermostat, Walk-In Closet(s)
Heating Central, Electric
Cooling Central Air
Flooring Carpet, Ceramic Tile
Furnishings Negotiable
Fireplace false
Appliance Dishwasher, Disposal, Dryer, Electric Water Heater, Microwave, Range, Refrigerator, Washer
Laundry Inside, Laundry Room
Exterior
Exterior Feature Sidewalk, Sliding Doors
Parking Features Driveway, Garage Door Opener, Tandem
Garage Spaces 3.0
Fence Fenced
Pool Child Safety Fence, Deck, Gunite, In Ground
Community Features Association Recreation - Owned, Clubhouse, Dog Park, Fitness Center, Gated Community - Guard, Golf Carts OK, Golf, Playground, Pool, Sidewalks
Utilities Available Cable Available, Electricity Available, Phone Available, Public, Sewer Connected, Street Lights, Underground Utilities, Water Available
Amenities Available Fitness Center, Gated, Golf Course, Playground, Recreation Facilities
View Y/N 1
View Golf Course, Water
Roof Type Tile
Porch Covered, Front Porch, Rear Porch
Attached Garage true
Garage true
Private Pool Yes
Building
Lot Description Level, On Golf Course, Sidewalk, Paved
Entry Level One
Foundation Slab
Lot Size Range 0 to less than 1/4
Builder Name Jones Homes
Sewer Public Sewer
Water Public
Architectural Style Contemporary
Structure Type Block,Stucco,Wood Frame
New Construction false
Construction Status Appraisal,Financing,Inspections
Schools
Elementary Schools Eagle Creek Elementary
Middle Schools Lake Nona Middle School
High Schools Lake Nona High
Others
Pets Allowed Number Limit, Yes
HOA Fee Include Guard - 24 Hour,Pool,Recreational Facilities
Senior Community No
Ownership Fee Simple
Monthly Total Fees $183
Acceptable Financing Cash, Conventional, FHA, VA Loan
Membership Fee Required Required
Listing Terms Cash, Conventional, FHA, VA Loan
Num of Pet 2
Special Listing Condition None
Read Less Info
Want to know what your home might be worth? Contact us for a FREE valuation!

Amerivest Pro-Team
yourhome@amerivest.realestateOur team is ready to help you sell your home for the highest possible price ASAP

© 2025 My Florida Regional MLS DBA Stellar MLS. All Rights Reserved.
Bought with LPT REALTY








