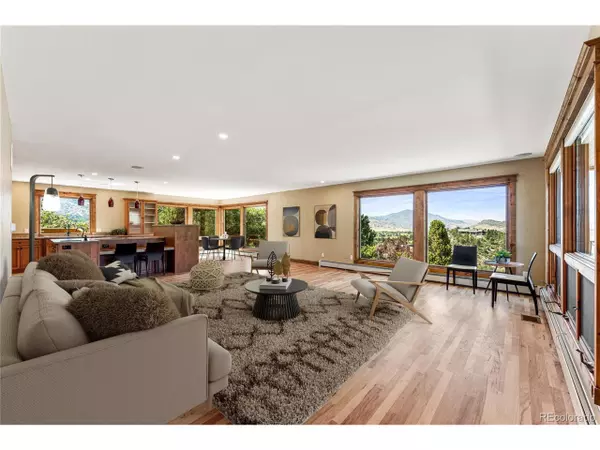$2,145,000
$2,145,000
For more information regarding the value of a property, please contact us for a free consultation.
5 Beds
5 Baths
4,882 SqFt
SOLD DATE : 02/05/2024
Key Details
Sold Price $2,145,000
Property Type Single Family Home
Sub Type Residential-Detached
Listing Status Sold
Purchase Type For Sale
Square Footage 4,882 sqft
Subdivision Willowbrook
MLS Listing ID 7758298
Sold Date 02/05/24
Style Chalet,Ranch
Bedrooms 5
Full Baths 2
Half Baths 2
Three Quarter Bath 1
HOA Fees $41/ann
HOA Y/N true
Abv Grd Liv Area 2,861
Originating Board REcolorado
Year Built 1974
Annual Tax Amount $11,310
Lot Size 2.820 Acres
Acres 2.82
Property Description
High interest rates? Owner financing may be a good option.
Luxurious, exclusive villa offering a high level of privacy & sophistication perched upon almost 3 acres at the top of the crest in Willowbrook. Panoramic views from every direction - the Dakota Ridge hogback, Red Rocks Amphitheater, Green Mtn, foothills, & historic rock outcroppings.
Enter the home via a lush courtyard w a bar, shade trees, & room for private gatherings. The stately foyer w its vaulted wood beam ceilings & skylights perfectly frame the floor-to-ceiling petrified driftwood rock fireplace.
Renovated kitchen w fresh wood floors, new cabinetry, walk-in pantry, granite countertops, island, open w sweeping views from the large picture windows, Walk out to the large balcony to take in the views or BBQ w friends. Adjoining sitting room also boasts huge windows & fireplace.
Main floor primary suite w its own fireplace, covered wraparound deck & valley views. Enormous walk-in closet plus 5-piece ensuite complete this relaxing retreat. An additional large bedroom suite, powder room, 3rd bedroom or office with skylight (and a secret closet!) + laundry complete the main level.
Lower-level huge entertainment space - newly carpeted, again with walls of windows, fireplace, & walk out to the patio. New kitchenette w granite, cabinets, dishwasher, sink, & fridge!
Also on the lower level you'll find 2 bedrooms, both with multiple closets, & a full new bathroom. Large storage room & powder room complete this spacious level.
Unique and stately villa w it's 3 car garage (with doors large enough for an RV!), knotty alder wood doors throughout, upgrades galore, and huge lot... a rare find will not last long! Privacy at its best - only stunning views from every window!
Willowbrook amenities include access to the Amphitheater (Chief Colorow's cave), tennis & pickleball courts, horse stables, parks, playground, and access to over 800 acres of private open space for hiking, biking, and horseback rid...
Location
State CO
County Jefferson
Community Tennis Court(S), Playground, Park, Hiking/Biking Trails
Area Metro Denver
Zoning A-2
Direction Head west on W. Belleview and turn left into Willowbrook on Colorow Drive. Make your first left on Crestbrook Drive and head east up the crest. Property will be at the top on your left.
Rooms
Primary Bedroom Level Main
Bedroom 2 Main
Bedroom 3 Main
Bedroom 4 Basement
Bedroom 5 Basement
Interior
Interior Features Eat-in Kitchen, Cathedral/Vaulted Ceilings, Open Floorplan, Pantry, Walk-In Closet(s), Wet Bar, Jack & Jill Bathroom, Kitchen Island
Heating Hot Water, Radiant, Radiator
Cooling Central Air
Fireplaces Type 2+ Fireplaces, Gas, Gas Logs Included, Living Room, Primary Bedroom, Basement
Fireplace true
Window Features Skylight(s),Double Pane Windows
Appliance Self Cleaning Oven, Double Oven, Dishwasher, Refrigerator, Dryer, Microwave, Disposal
Laundry Main Level
Exterior
Exterior Feature Balcony
Garage >8' Garage Door, Oversized
Garage Spaces 3.0
Community Features Tennis Court(s), Playground, Park, Hiking/Biking Trails
Utilities Available Natural Gas Available, Electricity Available, Cable Available
Waterfront false
View Mountain(s), Foothills View
Roof Type Tile,Rubber
Porch Patio, Deck
Parking Type >8' Garage Door, Oversized
Building
Lot Description Lawn Sprinkler System, Sloped, On Golf Course
Faces West
Story 1
Sewer Septic, Septic Tank
Water City Water
Level or Stories One
Structure Type Wood/Frame,Stucco,Moss Rock
New Construction false
Schools
Elementary Schools Red Rocks
Middle Schools Carmody
High Schools Bear Creek
School District Jefferson County R-1
Others
HOA Fee Include Trash
Senior Community false
SqFt Source Assessor
Special Listing Condition Private Owner
Read Less Info
Want to know what your home might be worth? Contact us for a FREE valuation!

Amerivest 4k Pro-Team
yourhome@amerivest.realestateOur team is ready to help you sell your home for the highest possible price ASAP

Get More Information

Real Estate Company







