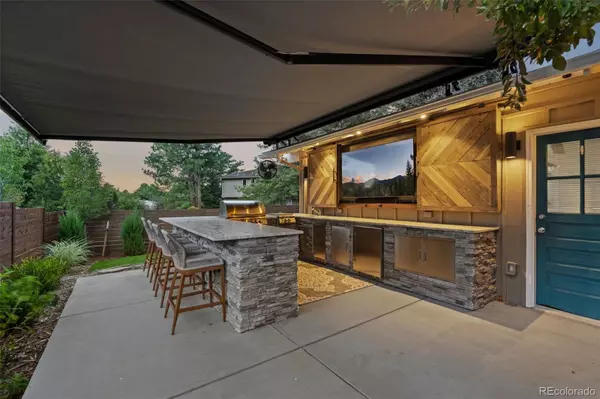$990,000
$995,000
0.5%For more information regarding the value of a property, please contact us for a free consultation.
4 Beds
3 Baths
2,282 SqFt
SOLD DATE : 01/31/2024
Key Details
Sold Price $990,000
Property Type Single Family Home
Sub Type Single Family Residence
Listing Status Sold
Purchase Type For Sale
Square Footage 2,282 sqft
Price per Sqft $433
Subdivision Heritage Place
MLS Listing ID 3224611
Sold Date 01/31/24
Bedrooms 4
Full Baths 1
Three Quarter Bath 2
Condo Fees $464
HOA Fees $38/ann
HOA Y/N Yes
Originating Board recolorado
Year Built 1973
Annual Tax Amount $3,631
Tax Year 2022
Lot Size 7,840 Sqft
Acres 0.18
Property Description
Absolutely stunning, ranch-style home nestled on a peaceful cul-de-sac with serene greenbelt views! This home boasts a remarkable top-to-bottom remodel that surpasses almost $500,000 in recent, custom upgrades. It is the perfect blend of luxury and comfort, offering an exceptional outdoor Colorado living experience, complete with high-end outdoor kitchen, that is sure to impress all your guests! Step inside and discover an inviting, open-concept layout accentuated by the centerpiece—a sprawling kitchen featuring a generously-sized quartz island, an oversized pantry, and a perfect beverage and coffee bar. The basement is a haven for entertainment enthusiasts, boasting a state-of-the-art home theater equipped with surround sound speakers, a custom media center, and a convenient home gym space. Outside, the meticulously landscaped lot is the pinnacle of a Colorado homeowner’s dream! Entertain effortlessly with an outdoor kitchen and bar, handcrafted to fit all your outdoor needs: quartz countertop with a luxurious leathered finish, Blaze 5-burner grill, 50k btu pro boil burner, sink, ice maker, fridge, and custom barn door tv cabinet to hold 75” tv – just to name a few! After your perfect dinner on the patio, relax by the stone-clad gas fireplace or head to the yard game court and enjoy your favorites with friends. This home spares no detail with new upgrades throughout including Hickory hardwood floors, roof, door, windows and treatments, custom cabinetry, Elfa closet systems, elevated lighting, and even a new sewer line. The craftsmanship and attention to detail make this property an exquisite and luxurious retreat.
Location
State CO
County Arapahoe
Rooms
Basement Bath/Stubbed, Crawl Space, Finished, Partial, Sump Pump
Main Level Bedrooms 3
Interior
Interior Features Audio/Video Controls, Built-in Features, Ceiling Fan(s), Eat-in Kitchen, High Speed Internet, Kitchen Island, Open Floorplan, Pantry, Primary Suite, Quartz Counters, Smart Thermostat, Wet Bar
Heating Forced Air
Cooling Central Air
Flooring Tile, Wood
Fireplaces Number 1
Fireplaces Type Living Room
Equipment Home Theater
Fireplace Y
Appliance Bar Fridge, Dishwasher, Disposal, Double Oven, Dryer, Microwave, Range, Range Hood, Refrigerator, Sump Pump, Washer
Exterior
Exterior Feature Fire Pit, Garden, Gas Grill, Lighting, Private Yard, Rain Gutters
Garage Spaces 2.0
Fence Full
Utilities Available Cable Available, Electricity Connected, Internet Access (Wired), Natural Gas Connected, Phone Available
View Meadow
Roof Type Composition
Total Parking Spaces 2
Garage Yes
Building
Lot Description Cul-De-Sac, Greenbelt, Irrigated, Landscaped, Level, Many Trees, Near Public Transit, Open Space, Sprinklers In Rear
Story One
Sewer Public Sewer
Water Public
Level or Stories One
Structure Type Stone,Wood Siding
Schools
Elementary Schools Heritage
Middle Schools West
High Schools Cherry Creek
School District Cherry Creek 5
Others
Senior Community No
Ownership Individual
Acceptable Financing Cash, Conventional, FHA, Jumbo, VA Loan
Listing Terms Cash, Conventional, FHA, Jumbo, VA Loan
Special Listing Condition None
Read Less Info
Want to know what your home might be worth? Contact us for a FREE valuation!

Amerivest Pro-Team
yourhome@amerivest.realestateOur team is ready to help you sell your home for the highest possible price ASAP

© 2024 METROLIST, INC., DBA RECOLORADO® – All Rights Reserved
6455 S. Yosemite St., Suite 500 Greenwood Village, CO 80111 USA
Bought with Real Broker LLC
Get More Information

Real Estate Company







