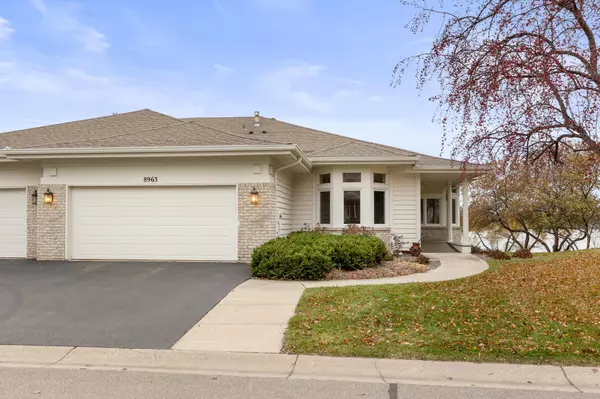$740,000
$669,900
10.5%For more information regarding the value of a property, please contact us for a free consultation.
3 Beds
3 Baths
3,296 SqFt
SOLD DATE : 01/18/2024
Key Details
Sold Price $740,000
Property Type Townhouse
Sub Type Townhouse Side x Side
Listing Status Sold
Purchase Type For Sale
Square Footage 3,296 sqft
Price per Sqft $224
Subdivision Boulder Pointe Twnhms
MLS Listing ID 6424198
Sold Date 01/18/24
Bedrooms 3
Full Baths 2
Half Baths 1
HOA Fees $485/mo
Year Built 1991
Annual Tax Amount $6,183
Tax Year 2023
Contingent None
Lot Size 4,791 Sqft
Acres 0.11
Lot Dimensions Common
Property Description
Downsizing, while Upscaling, to the Executive Boulder Pointe Nghbrhd! Spacious David Carlson built Walk-Out Twnhome. Sweeping Lake Views of Staring Lake (167 acres) and its Walking Trails. One Lvl Living, with main flr Office. Expansive n Bright Eat-In Ktchn, with lrg center island for prep. A separate main flr LivingRm is ideal for daily living & evenings at home. Enjoy a fire. Main floor Ensuite has a walk-in California Closet. Access Screen Prch and Lakeside Deck from the Ensuite or LivingRm for easy outdoor entertaining.
Walkout level has 2 Bdrms, FamilyRm with access to a Lakeside Patio. Built-in Speakers throughout the home. New carpet and freshly painted. Build-out the StorageRm for a Fitness or CraftRm, and still retain space for storing season items. The front entry porch is Trex Decking and step free, as is the garage offering easy access.
Convenience: Eden Prairie’s Fitness Trails, five minutes to EP Mall, just south of Hwy 5/212, 25 minutes to the Airport.
Location
State MN
County Hennepin
Zoning Residential-Single Family
Body of Water Staring
Rooms
Basement Daylight/Lookout Windows, Drain Tiled, Drainage System, Egress Window(s), Finished, Full, Concrete, Storage Space, Sump Pump, Walkout
Dining Room Breakfast Area, Eat In Kitchen, Living/Dining Room
Interior
Heating Forced Air
Cooling Central Air
Fireplaces Number 2
Fireplaces Type Full Masonry, Living Room, Wood Burning
Fireplace Yes
Appliance Dishwasher, Disposal, Dryer, Gas Water Heater, Microwave, Range, Washer
Exterior
Garage Attached Garage, Asphalt, Garage Door Opener
Garage Spaces 2.0
Fence None
Waterfront false
Waterfront Description Lake View
View East, South
Roof Type Age 8 Years or Less,Architecural Shingle,Asphalt,Pitched
Road Frontage Yes
Parking Type Attached Garage, Asphalt, Garage Door Opener
Building
Lot Description Public Transit (w/in 6 blks), Tree Coverage - Light, Underground Utilities
Story One
Foundation 2060
Sewer City Sewer/Connected
Water City Water/Connected
Level or Stories One
Structure Type Brick/Stone,Wood Siding
New Construction false
Schools
School District Eden Prairie
Others
HOA Fee Include Maintenance Structure,Lawn Care,Maintenance Grounds,Professional Mgmt,Trash,Snow Removal
Restrictions Architecture Committee,Mandatory Owners Assoc,Other Covenants,Pets - Cats Allowed,Pets - Dogs Allowed,Pets - Number Limit
Read Less Info
Want to know what your home might be worth? Contact us for a FREE valuation!

Amerivest Pro-Team
yourhome@amerivest.realestateOur team is ready to help you sell your home for the highest possible price ASAP
Get More Information

Real Estate Company







