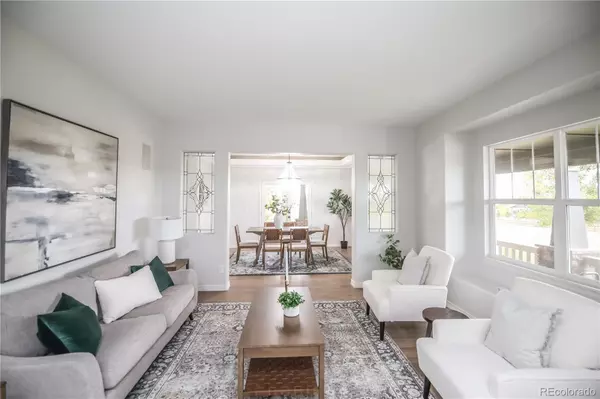$1,090,000
$1,199,973
9.2%For more information regarding the value of a property, please contact us for a free consultation.
5 Beds
4 Baths
3,492 SqFt
SOLD DATE : 01/31/2024
Key Details
Sold Price $1,090,000
Property Type Single Family Home
Sub Type Single Family Residence
Listing Status Sold
Purchase Type For Sale
Square Footage 3,492 sqft
Price per Sqft $312
Subdivision Elkhorn Ranch
MLS Listing ID 5408936
Sold Date 01/31/24
Bedrooms 5
Full Baths 3
Three Quarter Bath 1
Condo Fees $580
HOA Fees $48/ann
HOA Y/N Yes
Originating Board recolorado
Year Built 2007
Annual Tax Amount $7,440
Tax Year 2022
Lot Size 5.040 Acres
Acres 5.04
Property Description
Welcome to 3010 Coal Creek - a magnificent 5-bedroom, 4-bathroom, 2-story home nestled on a sprawling 5-acre lot within the serene community of Elkhorn Ranch. Built in 2007, this residence boasts a 3-car attached garage, thoughtfully designed with a 2-car tandem space. Step inside to discover the beauty of recent upgrades, including new interior paint, refinished hardwoods, and plush new carpeting throughout. The heart of this home is its stunning kitchen, showcasing beautiful cabinets, new quartz countertops, and a modern fridge, making every culinary experience a delight. Optional 5th bedroom on the main level, or use it as a main level office! Retreat to the upstairs where the owner's suite features a peaceful retreat area and a luxurious ensuite bathroom with a 5-piece updated finish. The upper level also offers a refreshed hall bathroom, maintaining the contemporary aesthetic. Unleash your creativity in the unfinished basement, a canvas ready for your personal touch. Outside, embrace the joys of gardening in the backyard or host gatherings with ease, utilizing the built-in BBQ. The property also boasts a charming wrap-around porch, adding to the inviting ambiance. With a garden area and ample space to enjoy, this home presents a unique blend of contemporary living and natural tranquility. Seize the opportunity to make 3010 Coal Creek your forever home and experience the harmonious balance of comfort and elegance. Don't miss your chance to reside in this captivating abode—schedule a viewing today and let the magic of Elkhorn Ranch welcome you home.
Location
State CO
County Elbert
Zoning RA-1
Rooms
Basement Unfinished
Main Level Bedrooms 1
Interior
Interior Features Ceiling Fan(s), Eat-in Kitchen, Entrance Foyer, Five Piece Bath, Kitchen Island, Open Floorplan, Pantry, Primary Suite, Quartz Counters, Vaulted Ceiling(s)
Heating Forced Air, Natural Gas
Cooling Central Air
Flooring Carpet, Tile, Wood
Fireplaces Number 1
Fireplaces Type Gas
Fireplace Y
Appliance Cooktop, Dishwasher, Disposal, Double Oven, Microwave, Refrigerator
Laundry In Unit
Exterior
Exterior Feature Private Yard
Garage Spaces 3.0
Fence Partial
Utilities Available Electricity Available, Electricity Connected, Natural Gas Available, Natural Gas Connected
Roof Type Composition
Total Parking Spaces 3
Garage Yes
Building
Story Two
Sewer Septic Tank
Water Public
Level or Stories Two
Structure Type Brick,Wood Siding
Schools
Elementary Schools Pine Lane Prim/Inter
Middle Schools Sierra
High Schools Chaparral
School District Douglas Re-1
Others
Senior Community No
Ownership Corporation/Trust
Acceptable Financing Cash, Conventional, FHA, VA Loan
Listing Terms Cash, Conventional, FHA, VA Loan
Special Listing Condition None
Read Less Info
Want to know what your home might be worth? Contact us for a FREE valuation!

Amerivest Pro-Team
yourhome@amerivest.realestateOur team is ready to help you sell your home for the highest possible price ASAP

© 2024 METROLIST, INC., DBA RECOLORADO® – All Rights Reserved
6455 S. Yosemite St., Suite 500 Greenwood Village, CO 80111 USA
Bought with MB Liberty Associates LLC
Get More Information

Real Estate Company







