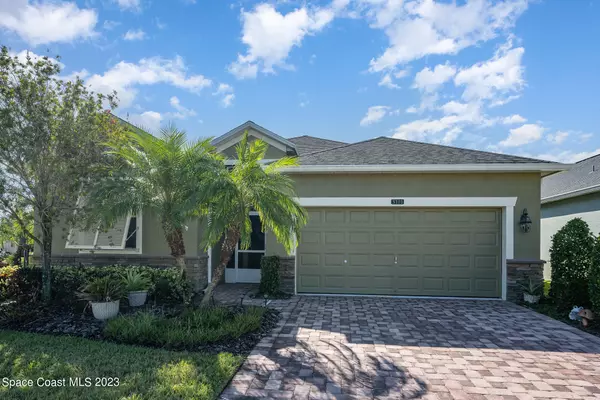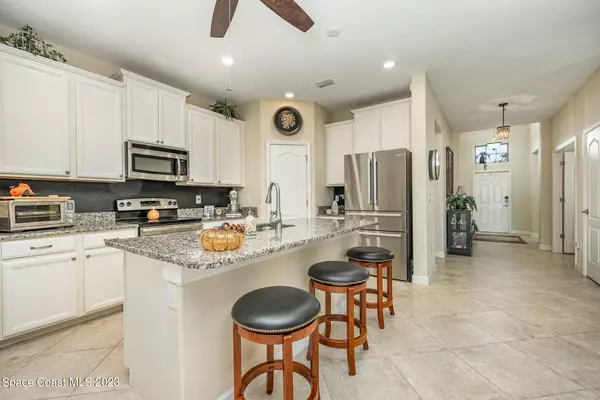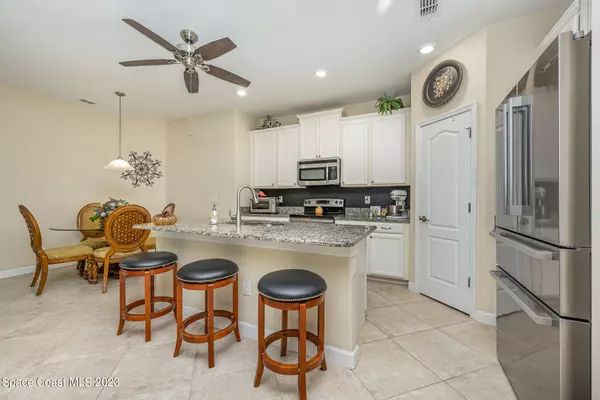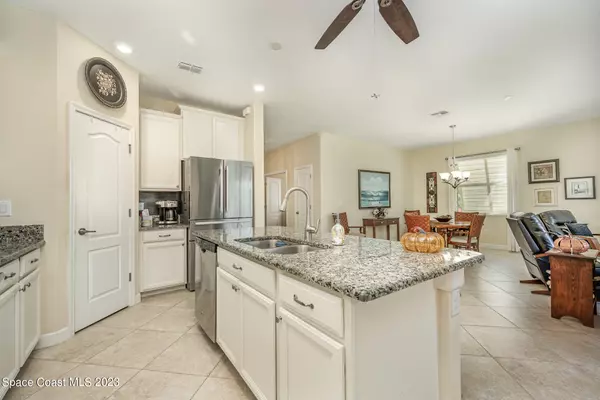$505,000
$520,000
2.9%For more information regarding the value of a property, please contact us for a free consultation.
3 Beds
3 Baths
2,032 SqFt
SOLD DATE : 01/31/2024
Key Details
Sold Price $505,000
Property Type Single Family Home
Sub Type Single Family Residence
Listing Status Sold
Purchase Type For Sale
Square Footage 2,032 sqft
Price per Sqft $248
Subdivision Heritage Isle Pud Phase 8
MLS Listing ID 979280
Sold Date 01/31/24
Bedrooms 3
Full Baths 3
HOA Fees $136/qua
HOA Y/N Yes
Total Fin. Sqft 2032
Originating Board Space Coast MLS (Space Coast Association of REALTORS®)
Year Built 2015
Tax Year 2022
Lot Size 10,890 Sqft
Acres 0.25
Property Description
Indulge in luxury retirement living in this 3-bed, 3-bath home with a FLEX room, nestled within Viera's premier 55+ community, Heritage Isle. The open common area boasts abundant natural light, elegant 20'' diagonal tiles in the main living spaces and inviting Pergo flooring in the bedrooms. The kitchen showcases a granite island accommodating three, complemented by a 1-year-old counter-depth SS Bosche Refrigerator. Heritage Isle presents a sprawling Clubhouse campus with a delightful onsite cafe, a resort-style pool, tennis courts, pickleball, bocce ball, and more. Easy-to-use hurricane shutters included for your convenience. This prime location offers proximity to I-95, golf courses, diverse dining options, and shopping at The Avenue. Pack the sunscreen - Only 20 minutes to the Beach!
Location
State FL
County Brevard
Area 217 - Viera West Of I 95
Direction From I95 go W on Wickham Road. Right on Legacy Blvd. Must show ID at gatehouse. Take Legacy Blvd past the clubhouse. Turn right on Balboa, Left on Van Ness, right on Anza. 3101 on the Right
Rooms
Primary Bedroom Level First
Bedroom 2 First
Bedroom 3 First
Dining Room First
Kitchen First
Extra Room 1 First
Family Room First
Interior
Interior Features Breakfast Bar, Breakfast Nook, His and Hers Closets, Open Floorplan, Pantry, Primary Bathroom - Tub with Shower, Primary Downstairs, Split Bedrooms, Walk-In Closet(s)
Heating Central
Cooling Central Air
Flooring Tile
Furnishings Unfurnished
Appliance Electric Range, Electric Water Heater, Microwave, Refrigerator
Laundry Electric Dryer Hookup, Gas Dryer Hookup, Washer Hookup
Exterior
Exterior Feature Storm Shutters
Parking Features Attached, Garage, Other
Garage Spaces 2.0
Pool Community, Electric Heat, In Ground
Utilities Available Cable Available, Electricity Connected
Amenities Available Clubhouse, Fitness Center, Jogging Path, Maintenance Grounds, Management - Full Time, Management- On Site, Park, Shuffleboard Court, Spa/Hot Tub, Tennis Court(s), Other
Roof Type Shingle
Present Use Residential,Single Family
Street Surface Asphalt
Porch Patio, Porch, Screened
Garage Yes
Building
Lot Description Corner Lot, Sprinklers In Front, Sprinklers In Rear
Faces North
Story 1
Sewer Public Sewer
Water Public
Level or Stories One
New Construction No
Schools
Elementary Schools Quest
High Schools Viera
Others
HOA Name Carol Reed Leland Management
HOA Fee Include Security
Senior Community Yes
Tax ID 26-36-08-Vx-0000g.0-0013.00
Security Features Gated with Guard,Security Gate,Security System Leased,Smoke Detector(s)
Acceptable Financing Cash, Conventional, VA Loan
Listing Terms Cash, Conventional, VA Loan
Special Listing Condition Standard
Read Less Info
Want to know what your home might be worth? Contact us for a FREE valuation!

Amerivest Pro-Team
yourhome@amerivest.realestateOur team is ready to help you sell your home for the highest possible price ASAP

Bought with One Sotheby's International








