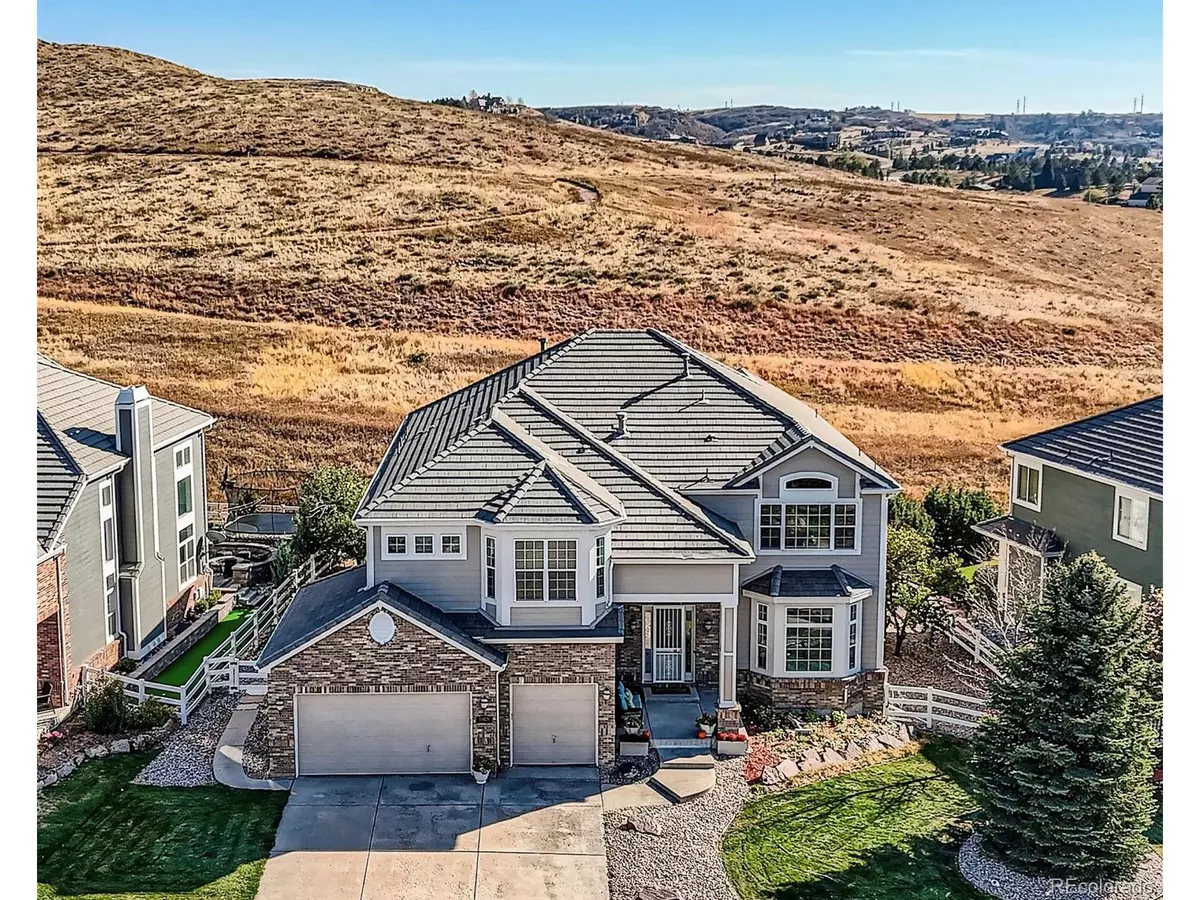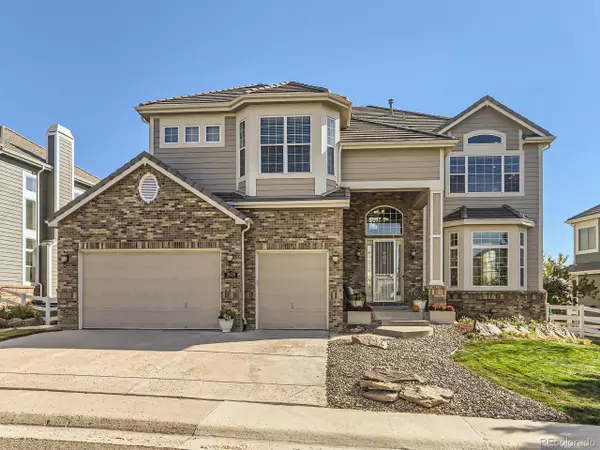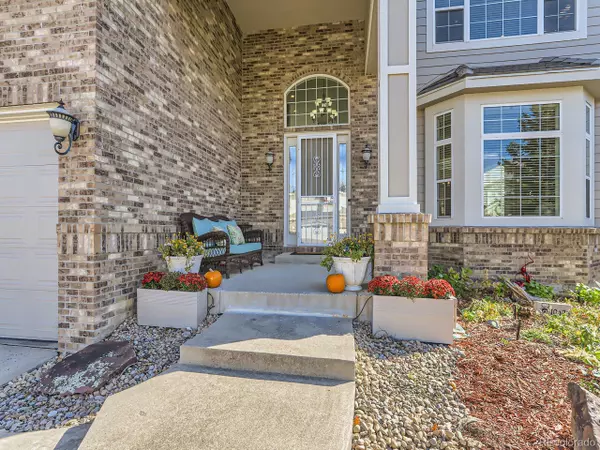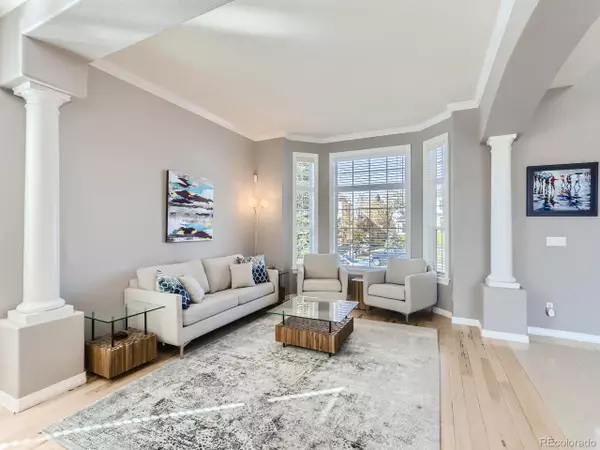$1,250,000
$1,299,000
3.8%For more information regarding the value of a property, please contact us for a free consultation.
5 Beds
5 Baths
6,093 SqFt
SOLD DATE : 01/30/2024
Key Details
Sold Price $1,250,000
Property Type Single Family Home
Sub Type Residential-Detached
Listing Status Sold
Purchase Type For Sale
Square Footage 6,093 sqft
Subdivision Carriage Club
MLS Listing ID 4167104
Sold Date 01/30/24
Bedrooms 5
Full Baths 3
Half Baths 1
Three Quarter Bath 1
HOA Fees $81/mo
HOA Y/N true
Abv Grd Liv Area 4,420
Originating Board REcolorado
Year Built 2001
Annual Tax Amount $6,256
Lot Size 9,583 Sqft
Acres 0.22
Property Description
Welcome to Lone Tree's highly sought-after Carriage Club Estates neighborhood! This beautiful, executive home has a spacious and open floor plan and backs to the 253 acre Bluffs Regional Park. The popular Longfellow floor plan has 5 bedrooms, 5 bathrooms, nearly 6,100 finished square feet, is light, bright and perfect for entertaining family and friends! Exceptionally well cared for, the home has many improvements and is move-in ready! Entering the home's foyer, the soaring 20' ceilings perfectly frame the wall of windows and open space views! The kitchen has new quartz countertops and high-end stainless steel appliances, including an Electrolux induction cooktop and double wall ovens. From the kitchen, walk out to the new paver patio, fully shaded on those hot summer evenings! The large dining room has built-in hickory sideboard and live edge walnut countertop. The main floor den is ideal for the work from home professional! The main floor also features marble and hickory flooring plus designer light fixtures! The upper level primary suite is luxurious with a three-sided fireplace, cozy retreat and primary bathroom with vaulted ceilings, heated natural stone floor and frameless Euro glass shower enclosure. Cross the upper level bridge to the three secondary bedrooms. The west bedroom has an ensuite bathroom and the remaining bedrooms share a jack-n-jill bathroom each with their own private sinks. All bathrooms throughout have been updated with new light fixtures, countertops, sinks, faucets and glass shower doors. The finished basement has a wonderful floor plan with huge family room, game room, wet bar, guest bedroom, bathroom with steam shower, indoor putting green and ample storage. Seller is offering a $5,000 flooring allowance at closing! Other highlights include: newer dual zone HVAC, 3-car garage, and concrete tile roof. Conveniently located near light rail, Park Meadows Mall, I25 and C470! Visit the 3D virtual tour, www.10426CarriageClub.com.
Location
State CO
County Douglas
Community Park, Hiking/Biking Trails
Area Metro Denver
Zoning Residential
Direction Ask Siri!
Rooms
Primary Bedroom Level Upper
Master Bedroom 27x14
Bedroom 2 Basement 14x11
Bedroom 3 Upper 14x10
Bedroom 4 Upper 14x10
Bedroom 5 Upper 12x10
Interior
Interior Features Study Area, Central Vacuum, Eat-in Kitchen, Cathedral/Vaulted Ceilings, Open Floorplan, Walk-In Closet(s), Wet Bar, Jack & Jill Bathroom, Kitchen Island, Steam Shower
Heating Forced Air, Humidity Control
Cooling Central Air, Ceiling Fan(s)
Fireplaces Type 2+ Fireplaces, Family/Recreation Room Fireplace, Primary Bedroom, Basement
Fireplace true
Window Features Window Coverings,Bay Window(s),Double Pane Windows
Appliance Self Cleaning Oven, Double Oven, Dishwasher, Refrigerator, Bar Fridge, Washer, Dryer, Microwave, Water Softener Owned, Disposal
Laundry Main Level
Exterior
Garage Spaces 3.0
Fence Fenced
Community Features Park, Hiking/Biking Trails
Utilities Available Natural Gas Available, Electricity Available, Cable Available
View Plains View
Roof Type Concrete
Street Surface Paved
Porch Patio
Building
Lot Description Gutters, Lawn Sprinkler System, Abuts Public Open Space
Faces Northwest
Story 2
Sewer City Sewer, Public Sewer
Water City Water
Level or Stories Two
Structure Type Wood/Frame,Brick/Brick Veneer,Wood Siding,Concrete
New Construction false
Schools
Elementary Schools Acres Green
Middle Schools Cresthill
High Schools Highlands Ranch
School District Douglas Re-1
Others
HOA Fee Include Trash
Senior Community false
SqFt Source Assessor
Special Listing Condition Private Owner
Read Less Info
Want to know what your home might be worth? Contact us for a FREE valuation!

Amerivest Pro-Team
yourhome@amerivest.realestateOur team is ready to help you sell your home for the highest possible price ASAP









