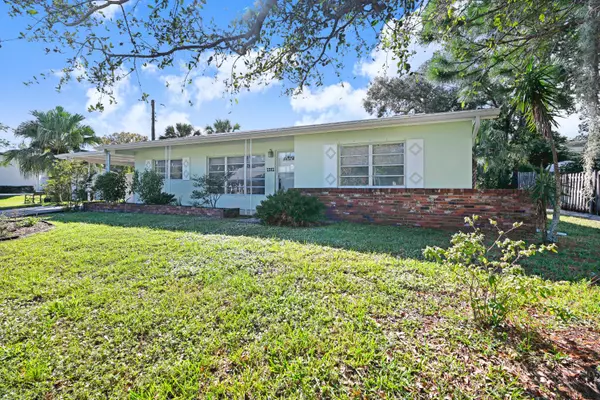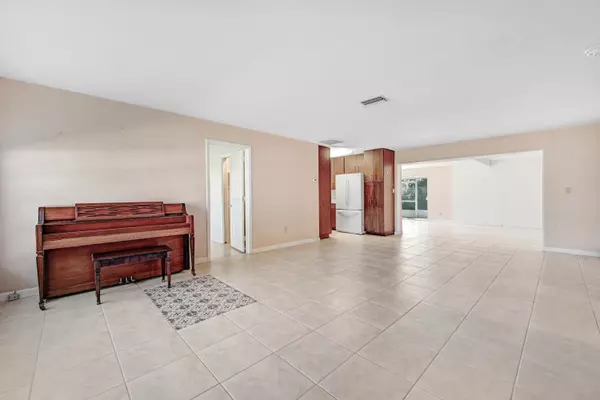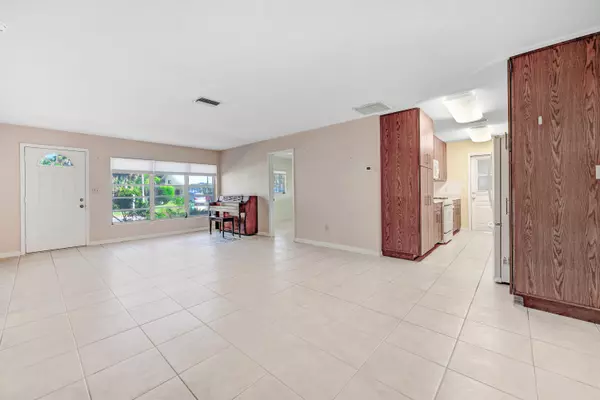$290,000
$300,000
3.3%For more information regarding the value of a property, please contact us for a free consultation.
4 Beds
3 Baths
2,060 SqFt
SOLD DATE : 01/26/2024
Key Details
Sold Price $290,000
Property Type Single Family Home
Sub Type Single Family Residence
Listing Status Sold
Purchase Type For Sale
Square Footage 2,060 sqft
Price per Sqft $140
Subdivision Golf Club Estates
MLS Listing ID 981499
Sold Date 01/26/24
Bedrooms 4
Full Baths 3
HOA Y/N No
Total Fin. Sqft 2060
Originating Board Space Coast MLS (Space Coast Association of REALTORS®)
Year Built 1957
Annual Tax Amount $785
Tax Year 2023
Lot Size 8,276 Sqft
Acres 0.19
Property Description
Beautiful concrete block home located in desirable Golf Club Estates, near Downtown Melbourne! 4 Bedroom 3 Bath, Split floor plan with 2 Main Bedrooms with their own on-suites and 2 additional Bedrooms that share a bath. Very nice updated kitchen with white Quartz countertops. Terrazzo and ceramic tile flooring throughout. Roof is 2 years old! Nice size closets for lots of storage. This home is very spacious! Located in a nice quiet neighborhood. Close to local shops, the Melbourne Square Mall and just 10 minutes from the beach! Come see your little slice of heaven in this great Florida home!
Location
State FL
County Brevard
Area 330 - Melbourne - Central
Direction From I 95, East on US 192, South on Country Club Rd. West on Edgewood Dr, North on Mashie Ct. West on Par Ave, North on St. Andrews Cir, Home located on the left.
Interior
Interior Features Ceiling Fan(s), Guest Suite, Pantry, Primary Bathroom - Tub with Shower, Primary Downstairs, Split Bedrooms
Heating Central
Cooling Central Air
Flooring Terrazzo, Tile
Furnishings Unfurnished
Appliance Dishwasher, Dryer, Gas Range, Gas Water Heater, Microwave, Refrigerator, Washer
Laundry In Carport
Exterior
Exterior Feature ExteriorFeatures
Parking Features Carport
Carport Spaces 1
Pool None
Utilities Available Cable Available, Natural Gas Connected, Sewer Connected, Water Connected
Roof Type Shingle
Present Use Single Family
Street Surface Asphalt
Porch Patio, Porch, Screened
Garage No
Building
Lot Description Other
Faces East
Sewer Public Sewer
Water Public
Level or Stories One
New Construction No
Schools
Elementary Schools University Park
High Schools Melbourne
Others
Senior Community No
Tax ID 28-37-04-76-0000e.0-0007.00
Acceptable Financing Cash, Conventional, FHA, VA Loan
Listing Terms Cash, Conventional, FHA, VA Loan
Special Listing Condition Standard
Read Less Info
Want to know what your home might be worth? Contact us for a FREE valuation!

Amerivest Pro-Team
yourhome@amerivest.realestateOur team is ready to help you sell your home for the highest possible price ASAP

Bought with One Sotheby's International








