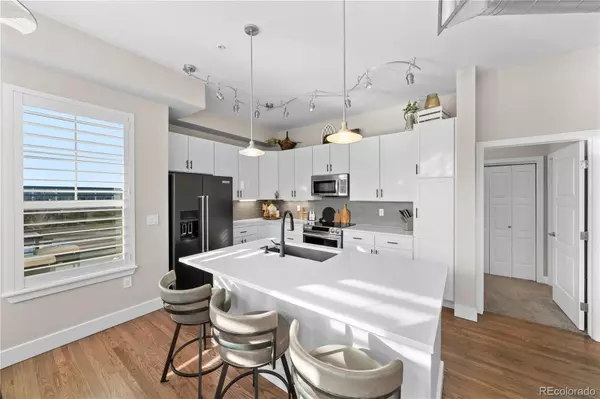$648,000
$650,000
0.3%For more information regarding the value of a property, please contact us for a free consultation.
2 Beds
2 Baths
1,387 SqFt
SOLD DATE : 01/26/2024
Key Details
Sold Price $648,000
Property Type Condo
Sub Type Condominium
Listing Status Sold
Purchase Type For Sale
Square Footage 1,387 sqft
Price per Sqft $467
Subdivision Vallagio
MLS Listing ID 7888962
Sold Date 01/26/24
Style Loft,Urban Contemporary
Bedrooms 2
Full Baths 1
Three Quarter Bath 1
Condo Fees $571
HOA Fees $571/mo
HOA Y/N Yes
Originating Board recolorado
Year Built 2008
Annual Tax Amount $3,360
Tax Year 2022
Property Description
Recently renovated loft-style condo at the prestigious Vallagio. Featuring a wrap-around balcony, 10-foot ceilings, an open floor plan and lots of natural light, this corner unit offers a spacious feel. Located in the convenient Inverness/DTC area, it provides easy access to I-25, along with nearby restaurants, shops, and services. Enjoy hassle-free living in a secured building with an elevator and underground parking. Updates in the last 18 months include a brand new kitchen with white cabinets, high-end stainless steel appliances and elegant quartz countertops. Both bathrooms have new vanities, and the entire space has been refreshed with new paint, carpet, refinished hardwood floors, and plantation shutters. The balcony is ready for grilling with a new gas line. This remodeled condo combines modern comfort with practical features in a great location.
Location
State CO
County Arapahoe
Rooms
Main Level Bedrooms 2
Interior
Interior Features Ceiling Fan(s), High Ceilings, Kitchen Island, No Stairs, Open Floorplan, Primary Suite, Quartz Counters, Walk-In Closet(s)
Heating Forced Air
Cooling Central Air
Flooring Tile, Wood
Fireplaces Number 1
Fireplaces Type Living Room
Fireplace Y
Appliance Dishwasher, Disposal, Dryer, Gas Water Heater, Microwave, Oven, Range, Refrigerator, Washer
Laundry In Unit
Exterior
Exterior Feature Balcony, Elevator, Gas Grill, Gas Valve
Garage Lighted, Oversized, Storage, Underground
Garage Spaces 2.0
Utilities Available Electricity Connected, Internet Access (Wired), Natural Gas Connected
View City, Mountain(s)
Roof Type Unknown
Parking Type Lighted, Oversized, Storage, Underground
Total Parking Spaces 2
Garage No
Building
Story One
Sewer Community Sewer
Water Public
Level or Stories One
Structure Type Brick,Frame
Schools
Elementary Schools Walnut Hills
Middle Schools Campus
High Schools Cherry Creek
School District Cherry Creek 5
Others
Senior Community No
Ownership Individual
Acceptable Financing Cash, Conventional, VA Loan
Listing Terms Cash, Conventional, VA Loan
Special Listing Condition None
Pets Description Cats OK, Dogs OK, Number Limit
Read Less Info
Want to know what your home might be worth? Contact us for a FREE valuation!

Amerivest Pro-Team
yourhome@amerivest.realestateOur team is ready to help you sell your home for the highest possible price ASAP

© 2024 METROLIST, INC., DBA RECOLORADO® – All Rights Reserved
6455 S. Yosemite St., Suite 500 Greenwood Village, CO 80111 USA
Bought with HomeSmart
Get More Information

Real Estate Company







