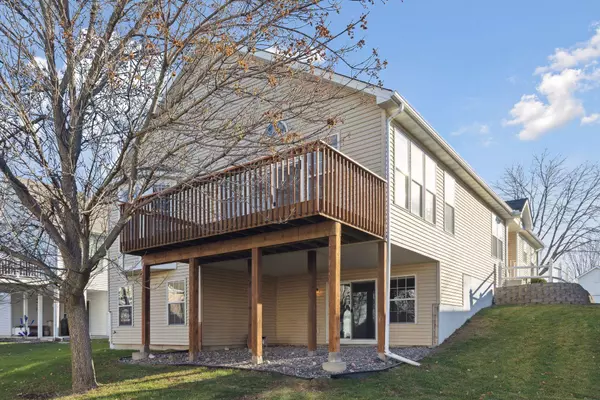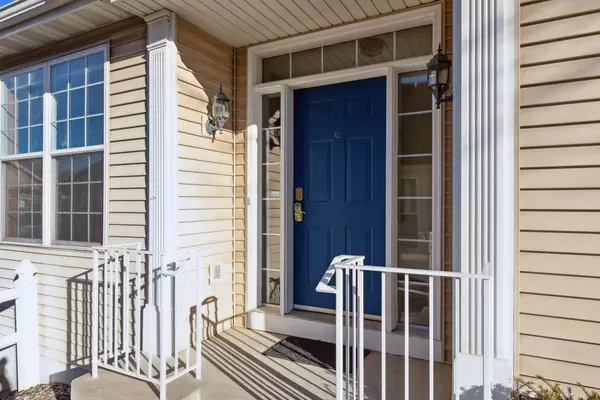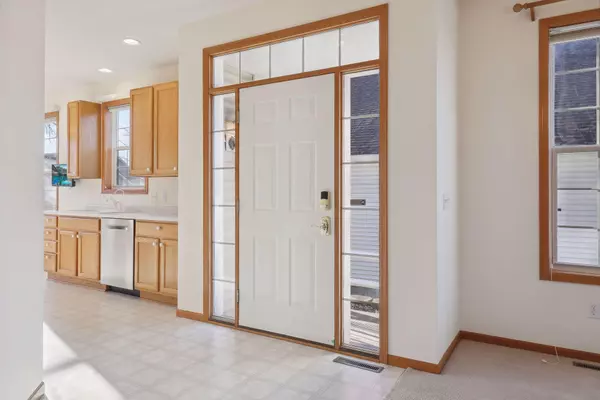$385,000
$385,000
For more information regarding the value of a property, please contact us for a free consultation.
3 Beds
3 Baths
2,500 SqFt
SOLD DATE : 01/25/2024
Key Details
Sold Price $385,000
Property Type Townhouse
Sub Type Townhouse Detached
Listing Status Sold
Purchase Type For Sale
Square Footage 2,500 sqft
Price per Sqft $154
Subdivision Meadowood Village 3Rd Add
MLS Listing ID 6459639
Sold Date 01/25/24
Bedrooms 3
Full Baths 2
Three Quarter Bath 1
HOA Fees $213/qua
Year Built 2000
Annual Tax Amount $4,300
Tax Year 2023
Contingent None
Lot Size 4,356 Sqft
Acres 0.1
Lot Dimensions 51x82x57x80
Property Description
Main level living in the highly sought-after 55+ community of Meadowood Village! This charming detached townhome offers a generous primary suite complete with a bay window and private bath, dual sink vanity, and relaxing jetted tub w/separate shower. The second bedroom w/ 3/4 bath on this level adds to the functionally. A spacious great room is the heart of the home complete with gas fireplace. Large eat-in litchen w/charming bay window for casual dining or morning coffee. One of the highlights is the sunroom where natural light pours in, leading out to the large back deck. The lower level surprises with a third bedroom, offering versatility for guests or a home office and huge storage area. A major bonus is that a homeowner is permitted to plant in their own flower beds! Meadowood Village also offers a community Clubhouse, a hub for socializing and community events. Please note that the $640 association fee is paid quarterly. Don't miss the opportunity to make this home!
Location
State MN
County Dakota
Zoning Residential-Single Family
Rooms
Family Room Amusement/Party Room, Community Room
Basement Walkout
Dining Room Breakfast Area, Eat In Kitchen, Living/Dining Room
Interior
Heating Baseboard, Forced Air
Cooling Central Air
Fireplaces Number 1
Fireplaces Type Gas, Living Room
Fireplace Yes
Appliance Dishwasher, Disposal, Dryer, Gas Water Heater, Water Filtration System, Microwave, Washer, Water Softener Owned
Exterior
Garage Attached Garage, Asphalt
Garage Spaces 2.0
Parking Type Attached Garage, Asphalt
Building
Lot Description Tree Coverage - Light
Story One
Foundation 1685
Sewer City Sewer/Connected
Water City Water/Connected
Level or Stories One
Structure Type Vinyl Siding
New Construction false
Schools
School District Burnsville-Eagan-Savage
Others
HOA Fee Include Lawn Care,Trash,Shared Amenities,Snow Removal
Restrictions Mandatory Owners Assoc,Pets - Cats Allowed,Pets - Dogs Allowed,Pets - Number Limit,Rental Restrictions May Apply,Seniors - 55+
Read Less Info
Want to know what your home might be worth? Contact us for a FREE valuation!

Amerivest Pro-Team
yourhome@amerivest.realestateOur team is ready to help you sell your home for the highest possible price ASAP
Get More Information

Real Estate Company







