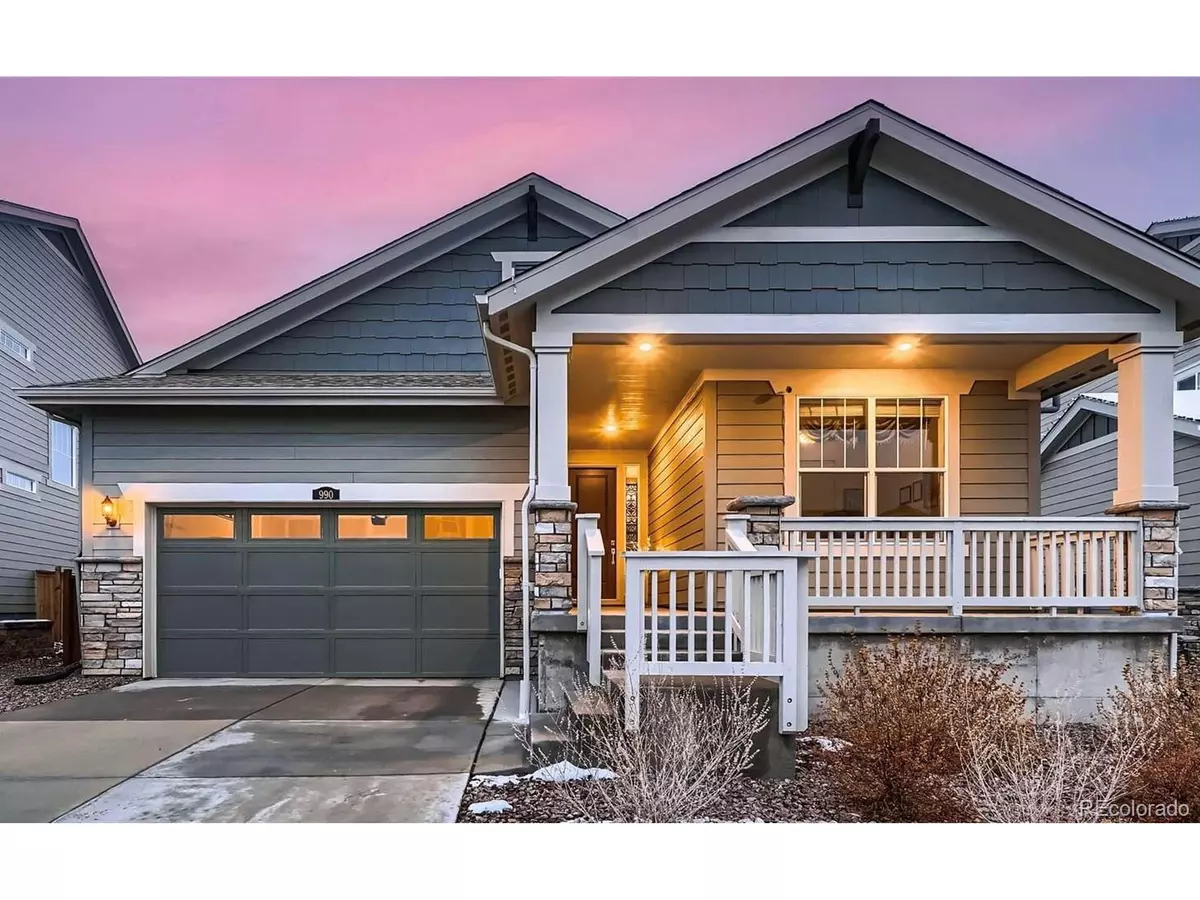$598,000
$609,999
2.0%For more information regarding the value of a property, please contact us for a free consultation.
3 Beds
2 Baths
2,030 SqFt
SOLD DATE : 01/23/2024
Key Details
Sold Price $598,000
Property Type Single Family Home
Sub Type Residential-Detached
Listing Status Sold
Purchase Type For Sale
Square Footage 2,030 sqft
Subdivision Ritoro
MLS Listing ID 4875636
Sold Date 01/23/24
Style Ranch
Bedrooms 3
Full Baths 1
Three Quarter Bath 1
HOA Fees $50/mo
HOA Y/N true
Abv Grd Liv Area 2,030
Originating Board REcolorado
Year Built 2021
Annual Tax Amount $4,253
Lot Size 8,712 Sqft
Acres 0.2
Property Description
Discover your dream home in one of Elizabeth's most serene and beautiful locations. Poised in The Gold Creek Valley neighborhood, this home is in the most highly sought after part of the community. This meticulously crafted RARE ONE STORY W/BASEMENT MODEL blends modern elegance & unparalleled comfort. Stunning & better than new! Everything is already in- Upgraded finishes, AC, designer window treatments/lighting/ceiling fans, landscaping & more! You will love the high-end sophisticated upgraded lighting and decorator touches featured throughout! As you step inside, the foyer greets you with exquisite wide plank wood style flooring, leading seamlessly into a splendid open-concept one level living space. The heart of this home is the gourmet kitchen, a culinary haven featuring stainless steel appliances, lustrous granite countertops, and an expansive center island. The adjacent dining area and large open concept family room flow into a harmonious space for relaxation and entertainment. The interior space is further accentuated as it opens right out onto an inviting covered Trex deck that frames picturesque views of quant farmland. This home's exterior is thoughtfully designed for low maintenance, featuring a professionally landscaped zero-scaped front/backyard, perfect for enjoying the outdoors and hosting gatherings. The luxurious master suite is adorned with a tray ceiling, an expansive walk-in closet, and a lavish ensuite bathroom w/dual vanities, a large walk-in shower & granite counters. Complementing the master suite is a cozy guest bedroom and a versatile study/third bedroom, divided by a well-appointed full bathroom. To top it off, this gem offers a vast 2018 S.F. basement w/high ceilings and pre-installed roughed-in plumbing, presenting endless possibilities for customization. Nestled in a community known for its friendly ambiance and proximity to nature, trails, parks, and essential amenities, this property ensures a lifestyle of convenience & tranquility.
Location
State CO
County Elbert
Community Playground, Park, Hiking/Biking Trails
Area Metro Denver
Rooms
Basement Unfinished, Built-In Radon, Sump Pump
Primary Bedroom Level Main
Bedroom 2 Main
Bedroom 3 Main
Interior
Interior Features Open Floorplan, Pantry, Walk-In Closet(s), Kitchen Island
Heating Forced Air
Cooling Central Air, Ceiling Fan(s)
Window Features Window Coverings,Double Pane Windows
Appliance Dishwasher, Refrigerator, Microwave, Disposal
Laundry Main Level
Exterior
Garage Spaces 2.0
Fence Fenced
Community Features Playground, Park, Hiking/Biking Trails
Utilities Available Natural Gas Available, Electricity Available, Cable Available
Waterfront false
Roof Type Composition
Street Surface Paved
Handicap Access No Stairs
Porch Patio, Deck
Building
Lot Description Lawn Sprinkler System
Faces West
Story 1
Foundation Slab
Sewer City Sewer, Public Sewer
Water City Water
Level or Stories One
Structure Type Wood/Frame,Stone
New Construction false
Schools
Elementary Schools Running Creek
Middle Schools Elizabeth
High Schools Elizabeth
School District Elizabeth C-1
Others
HOA Fee Include Trash
Senior Community false
SqFt Source Assessor
Special Listing Condition Private Owner
Read Less Info
Want to know what your home might be worth? Contact us for a FREE valuation!

Amerivest Pro-Team
yourhome@amerivest.realestateOur team is ready to help you sell your home for the highest possible price ASAP

Get More Information

Real Estate Company







