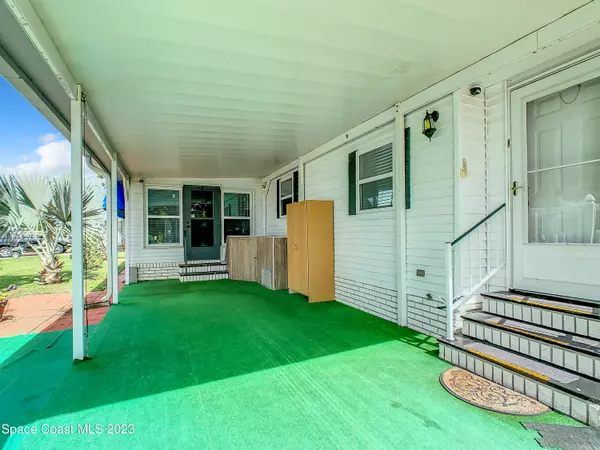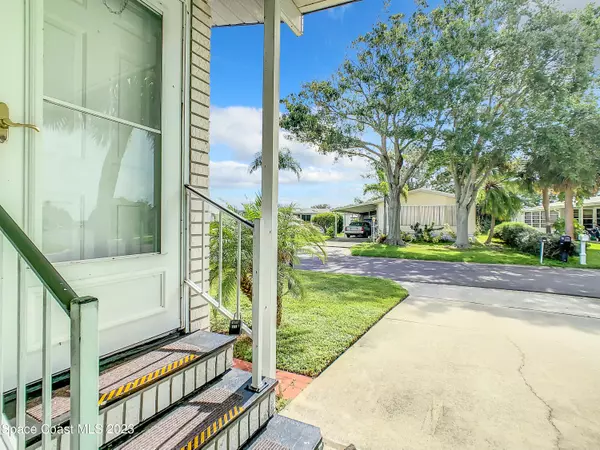$208,000
$215,000
3.3%For more information regarding the value of a property, please contact us for a free consultation.
2 Beds
2 Baths
1,360 SqFt
SOLD DATE : 01/22/2024
Key Details
Sold Price $208,000
Property Type Manufactured Home
Sub Type Manufactured Home
Listing Status Sold
Purchase Type For Sale
Square Footage 1,360 sqft
Price per Sqft $152
Subdivision Barefoot Bay Unit 2 Part 10
MLS Listing ID 975866
Sold Date 01/22/24
Bedrooms 2
Full Baths 2
HOA Y/N No
Total Fin. Sqft 1360
Originating Board Space Coast MLS (Space Coast Association of REALTORS®)
Year Built 1987
Annual Tax Amount $2,092
Tax Year 2022
Property Description
Discover this meticulously maintained corner lot home in the highly desirable Barefoot Bay community! Fully equipped kitchen w/granite, island breakfast bar. Spacious great room featuring abundant built-ins. Interior includes a convenient laundry room with washer and dryer. Enjoy the bonus of a raised glass-enclosed porch. The owner's suite offers two generously sized walk-in closets. This property comes fully furnished, and the updates include plumbing, impact windows, and a new roof, ensuring insurability. Barefoot Bay boasts 3 swimming pools, an 18-hole golf course, a community center, outdoor BBQ areas, tennis, bocce, shuffleboard, lawn bowling, horseshoe areas, private river access with a lighted fishing pier, private ocean access, a pool bar, lounge, and The 19th Hole restaurant.
Location
State FL
County Brevard
Area 350 - Micco/Barefoot Bay
Direction US 1 south to right on Barefoot Blvd, slight left onto Gardenia, right on Floral, right on Periwinkle, house on the left side of road and corner of Tulip and Periwinkle.
Interior
Interior Features Ceiling Fan(s), His and Hers Closets, Kitchen Island, Open Floorplan, Pantry, Primary Bathroom - Tub with Shower, Skylight(s), Vaulted Ceiling(s), Walk-In Closet(s)
Heating Central, Electric
Cooling Central Air
Flooring Laminate
Appliance Dishwasher, Disposal, Dryer, Electric Water Heater, Refrigerator, Washer
Exterior
Exterior Feature ExteriorFeatures
Parking Features Carport, Covered
Carport Spaces 1
Pool Community
Amenities Available Barbecue, Boat Dock, Clubhouse, Fitness Center, Golf Course, Park, Playground, Shuffleboard Court, Tennis Court(s)
Waterfront Description Ocean Access
Roof Type Shingle
Street Surface Asphalt
Garage No
Building
Lot Description Corner Lot
Faces Southeast
Sewer Public Sewer
Water Public
Additional Building Workshop
New Construction No
Others
Pets Allowed Yes
Senior Community No
Acceptable Financing Cash
Listing Terms Cash
Special Listing Condition Standard
Read Less Info
Want to know what your home might be worth? Contact us for a FREE valuation!

Amerivest Pro-Team
yourhome@amerivest.realestateOur team is ready to help you sell your home for the highest possible price ASAP

Bought with Real Estate Solutions








