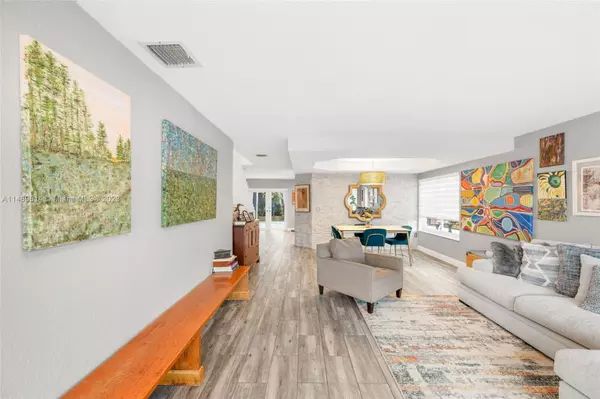$680,000
$675,000
0.7%For more information regarding the value of a property, please contact us for a free consultation.
4 Beds
3 Baths
2,530 SqFt
SOLD DATE : 01/19/2024
Key Details
Sold Price $680,000
Property Type Single Family Home
Sub Type Single Family Residence
Listing Status Sold
Purchase Type For Sale
Square Footage 2,530 sqft
Price per Sqft $268
Subdivision Lakes By The Bay Sec 10
MLS Listing ID A11489514
Sold Date 01/19/24
Style Two Story
Bedrooms 4
Full Baths 2
Half Baths 1
Construction Status Effective Year Built
HOA Fees $94/qua
HOA Y/N Yes
Year Built 2000
Annual Tax Amount $7,140
Tax Year 2022
Contingent Pending Inspections
Lot Size 6,666 Sqft
Property Description
Beautiful TROPICAL OASIS waiting for it's next homeowners to come knocking. This exquisite 4 bedroom, 2.5 bath home is located amidst all the suburban necessities. The family friendly neighborhood is in walking distance to shopping and restaurants. The home has been professional landscaped with many types of exotic palms to indulge the next homeowner in the utmost of serenity and privacy. Beautiful screened porch and outdoor Jacuzzi. The split floor plan is designed to meet an ever evolving families needs and comforts. New Samsung washer and dryer, New Samsung refrigerator, New Dishwasher, New microwave. Two car garage. Spacious master bedroom with nook and master bath includes dual shower heads . Low quarterly HOA. Room for boat or RV. Contact listing agent to schedule a showing.
Location
State FL
County Miami-dade County
Community Lakes By The Bay Sec 10
Area 60
Direction Use GPS
Interior
Interior Features Bidet, Dual Sinks, Eat-in Kitchen, First Floor Entry, Garden Tub/Roman Tub, Living/Dining Room, Pantry, Separate Shower, Upper Level Primary, Vaulted Ceiling(s), Walk-In Closet(s), Workshop
Heating Central
Cooling Central Air, Ceiling Fan(s), Electric
Flooring Other, Tile
Window Features Impact Glass
Appliance Dryer, Dishwasher, Electric Range, Microwave, Refrigerator, Washer
Exterior
Exterior Feature Enclosed Porch, Fence, Security/High Impact Doors, Lighting
Parking Features Attached
Garage Spaces 2.0
Pool None
Community Features Other
Utilities Available Cable Available
View Garden, Other
Roof Type Barrel
Porch Porch, Screened
Garage Yes
Building
Lot Description 1/4 to 1/2 Acre Lot, < 1/4 Acre
Faces South
Story 2
Sewer Public Sewer
Water Public
Architectural Style Two Story
Level or Stories Two
Additional Building Greenhouse
Structure Type Block
Construction Status Effective Year Built
Others
Pets Allowed Dogs OK, Yes
Senior Community No
Tax ID 36-60-09-023-0880
Security Features Security System Leased,Smoke Detector(s)
Acceptable Financing Cash, Conventional, FHA, VA Loan
Listing Terms Cash, Conventional, FHA, VA Loan
Financing Conventional
Special Listing Condition Listed As-Is
Pets Allowed Dogs OK, Yes
Read Less Info
Want to know what your home might be worth? Contact us for a FREE valuation!

Amerivest Pro-Team
yourhome@amerivest.realestateOur team is ready to help you sell your home for the highest possible price ASAP
Bought with NXT LVL Realty








