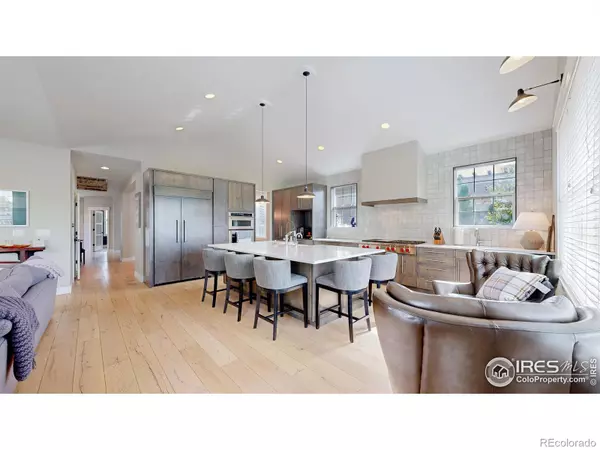$1,600,000
$1,700,000
5.9%For more information regarding the value of a property, please contact us for a free consultation.
5 Beds
4 Baths
3,974 SqFt
SOLD DATE : 01/19/2024
Key Details
Sold Price $1,600,000
Property Type Single Family Home
Sub Type Single Family Residence
Listing Status Sold
Purchase Type For Sale
Square Footage 3,974 sqft
Price per Sqft $402
Subdivision Indian Peaks
MLS Listing ID IR998351
Sold Date 01/19/24
Style Contemporary
Bedrooms 5
Full Baths 2
Half Baths 1
Three Quarter Bath 1
Condo Fees $147
HOA Fees $147/mo
HOA Y/N Yes
Originating Board recolorado
Year Built 2005
Annual Tax Amount $6,492
Tax Year 2022
Lot Size 10,018 Sqft
Acres 0.23
Property Description
VIEWS VIEWS VIEWS!! Exceptional home located in the highly coveted West End neighborhood of Indian Peaks. An entertainer's dream on one of the finest lots in the region. Backing to the Indian Peaks Golf Course, you'll savor breathtaking views & sunsets over the 6th hole to the Flatirons and snow-capped mountains beyond or take in the sights of Thunder Lake Park from your wraparound porch or upper balcony. This home has been beautifully reimagined by renowned builder Richau Construction and has seen nearly $500K in custom upgrades, renovations, and design in recent years. Stunning kitchen with an incredible 5x10' center island w/ seating for 5, quartz counters, custom cabinetry, coffee bar, prep sink, professional grade appliances w/s 48" Wolf, 7 burner gas range, double ovens w/ convection & steam and warmer, refrigerated beverage drawers. Primary suite with soaring ceilings, incredible views, laundry, two-person shower, a huge walk-in closet, and heated tile flooring. A finished basement like none you have ever seen - a custom serving area with built-in refrigerator, nugget-style ice machine, custom cabinetry, Gaggenau wine fridge, bar displays with lighting, 51" contemporary fireplace with marble tile surround, and extensive storage. 5th conforming bed with intricate ceiling trim would also make a stellar 2nd office suite. Rinnai tankless water heater, new high-efficiency furnace/AC & newer impact-resistant roof. Come experience Thunder Lake Circle - one of Boulder County's best-kept secrets! Award-winning schools, neighborhood food trucks, 4th of July parade, Easter egg hunts, and six neighborhood parks. YMCA w/year-round pool and incredible dining options just blocks away
Location
State CO
County Boulder
Zoning R1 PUD
Rooms
Basement Crawl Space, Partial
Interior
Interior Features Eat-in Kitchen, Jet Action Tub, Kitchen Island, Open Floorplan, Pantry, Smart Thermostat, Vaulted Ceiling(s), Walk-In Closet(s)
Heating Forced Air
Cooling Central Air
Flooring Tile, Wood
Fireplaces Type Basement, Family Room, Gas, Living Room
Fireplace N
Appliance Bar Fridge, Dishwasher, Disposal, Double Oven, Dryer, Microwave, Oven, Refrigerator, Self Cleaning Oven, Washer
Laundry In Unit
Exterior
Exterior Feature Balcony, Spa/Hot Tub
Garage Oversized, Tandem
Garage Spaces 3.0
Fence Fenced
Utilities Available Electricity Available, Internet Access (Wired), Natural Gas Available
View Mountain(s)
Roof Type Composition
Parking Type Oversized, Tandem
Total Parking Spaces 3
Garage Yes
Building
Lot Description On Golf Course, Sprinklers In Front
Story Two
Sewer Public Sewer
Water Public
Level or Stories Two
Structure Type Stone,Wood Frame
Schools
Elementary Schools Douglass
Middle Schools Platt
High Schools Centaurus
School District Boulder Valley Re 2
Others
Ownership Individual
Acceptable Financing Cash, Conventional, VA Loan
Listing Terms Cash, Conventional, VA Loan
Read Less Info
Want to know what your home might be worth? Contact us for a FREE valuation!

Amerivest Pro-Team
yourhome@amerivest.realestateOur team is ready to help you sell your home for the highest possible price ASAP

© 2024 METROLIST, INC., DBA RECOLORADO® – All Rights Reserved
6455 S. Yosemite St., Suite 500 Greenwood Village, CO 80111 USA
Bought with Compass - Boulder
Get More Information

Real Estate Company







