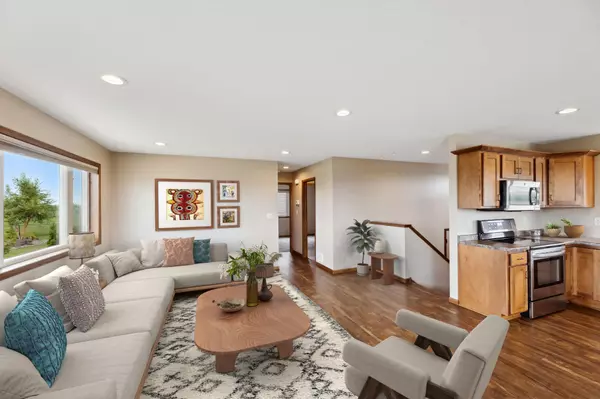$361,000
$362,900
0.5%For more information regarding the value of a property, please contact us for a free consultation.
4 Beds
2 Baths
2,147 SqFt
SOLD DATE : 01/19/2024
Key Details
Sold Price $361,000
Property Type Single Family Home
Sub Type Single Family Residence
Listing Status Sold
Purchase Type For Sale
Square Footage 2,147 sqft
Price per Sqft $168
Subdivision Kingsbury Hills 8Th
MLS Listing ID 6463839
Sold Date 01/19/24
Bedrooms 4
Full Baths 2
Year Built 2015
Annual Tax Amount $4,466
Tax Year 2022
Contingent None
Lot Size 10,018 Sqft
Acres 0.23
Lot Dimensions 71x40
Property Description
Come see this 4 Bedroom, 2 Bathroom Split-Level home! Enter the foyer and head up to the main level. Light and bright living room with open-concept living. Beautiful kitchen with updated cabinets, counters, and stainless steel appliances, and don't miss the view from the kitchen sink. Through the kitchen is a dining area with lots of natural light. 2 bedrooms including the Primary located on the main level as well as a full bathroom. Both bedrooms on the main level have walk-in closets, and the Primary with a larger closet. On the lower level is a spacious family room with access to the backyard and a small patio. An additional two bedrooms and bathroom are on the lower level. The laundry room is also located on the lower level. Oversized two-car garage with space for tools. Corner lot with landscaping. Fantastic cu-de-sac location, rural location, and quiet neighborhood, but just 15 minutes from the Mayo Clinic and in the Byron School District. Make this your home today!
Location
State MN
County Olmsted
Zoning Residential-Single Family
Rooms
Basement Finished
Interior
Heating Forced Air
Cooling Central Air
Fireplace No
Exterior
Garage Attached Garage, Floor Drain
Garage Spaces 2.0
Parking Type Attached Garage, Floor Drain
Building
Story Split Entry (Bi-Level)
Foundation 1076
Sewer City Sewer/Connected
Water City Water/Connected
Level or Stories Split Entry (Bi-Level)
Structure Type Vinyl Siding
New Construction false
Schools
School District Byron
Read Less Info
Want to know what your home might be worth? Contact us for a FREE valuation!

Amerivest 4k Pro-Team
yourhome@amerivest.realestateOur team is ready to help you sell your home for the highest possible price ASAP
Get More Information

Real Estate Company







